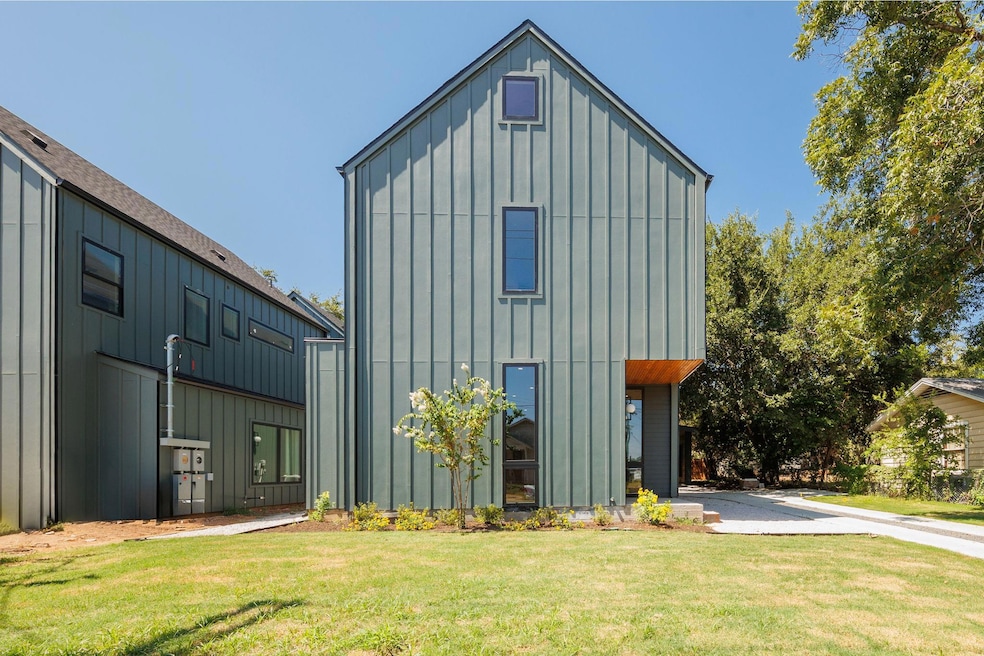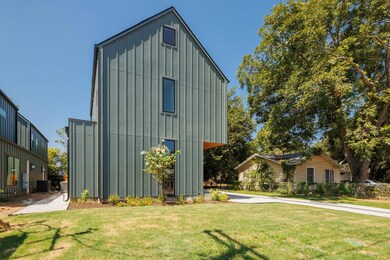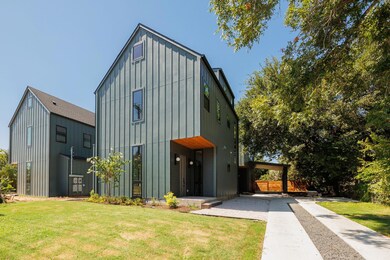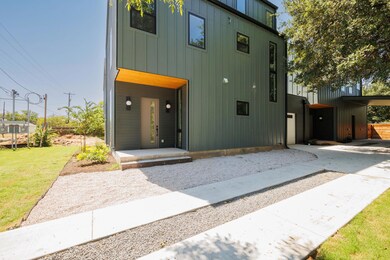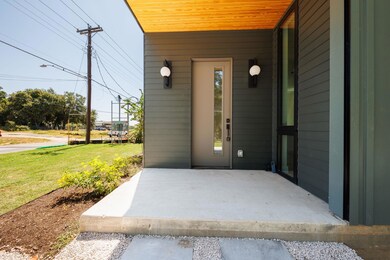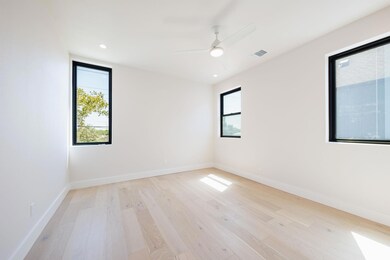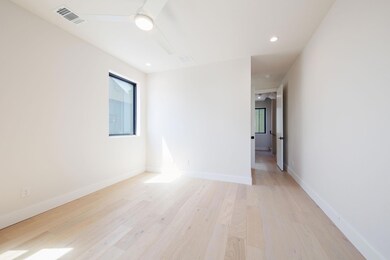6315 Del Monte Rd Unit A Austin, TX 78741
Montopolis NeighborhoodHighlights
- New Construction
- Balcony
- Kitchen Island
- Wood Flooring
- Walk-In Closet
- Central Air
About This Home
Step into the vibrant world of our deluxe 3-bedroom, 2-bathroom newly constructed home nestled in the lively East Austin. This dazzling multi-level home provides a modern and cozy living space, ideal for those in search of a stylish and convenient home. Upon entering, you'll be embraced by the welcoming atmosphere created by recessed lighting and ceiling fans, setting the perfect mood throughout.The kitchen is a chef's delight, boasting quartz countertops and a spacious island that invites you to indulge in meal preparation and dining. The bathrooms feature dual vanities for added elegance and convenience, while the walk-in shower promises a spa-like experience. Its prime location grants you easy access to the city's vibrant entertainment, delectable dining spots, and a flourishing arts scene.Whether you're yearning to unwind in the comfort of your new abode or explore the exciting surroundings, this home is the epitome of perfection and character. Seize the chance to revel in luxury living at its finest. Contact us today to schedule a tour and transform this home into your new haven!
Listing Agent
Robyn Ulrich
Keyrenter Property Management Brokerage Phone: (512) 596-0055 License #0832548
Property Details
Home Type
- Multi-Family
Est. Annual Taxes
- $12,792
Year Built
- Built in 2023 | New Construction
Lot Details
- East Facing Home
- Back Yard
Parking
- 1 Car Garage
Home Design
- Duplex
Interior Spaces
- 2,201 Sq Ft Home
- 3-Story Property
- Wood Flooring
Kitchen
- Cooktop
- Microwave
- Dishwasher
- Kitchen Island
Bedrooms and Bathrooms
- 3 Bedrooms
- Walk-In Closet
Outdoor Features
- Balcony
Schools
- Allison Elementary School
- Martin Middle School
- Eastside Early College High School
Utilities
- Central Air
- Natural Gas Connected
Listing and Financial Details
- Security Deposit $2,655
- Tenant pays for all utilities
- The owner pays for association fees, taxes
- 12 Month Lease Term
- $75 Application Fee
- Assessor Parcel Number 03031706070000
Community Details
Overview
- 2 Units
- Campbell Morris Subdivision
- Property managed by Keyrenter Property Management
Pet Policy
- Limit on the number of pets
- Pet Size Limit
- Dogs and Cats Allowed
- Breed Restrictions
- Medium pets allowed
Map
Source: Unlock MLS (Austin Board of REALTORS®)
MLS Number: 7160633
APN: 285142
- 405 Montopolis Dr
- 314 Saxon Ln
- 6217 Clovis St Unit B
- 6217 Clovis St Unit A
- 6324 El Mirando St Unit A
- 501 Thrasher Ln
- 506 Thrasher Ln Unit 2
- 516 Montopolis Dr
- 115 Hergotz Ln
- 110 Hergotz Ln
- 610 Thrasher Ln
- 6213 Vera Ln
- 6402 Ponca St
- 6208 Ponca St
- 6110 Atwood St Unit 1
- 6206 Ponca St
- 6111 Atwood St
- 114 Kimble Ln
- 113 Kimble Ln
- 703 Valdez St
