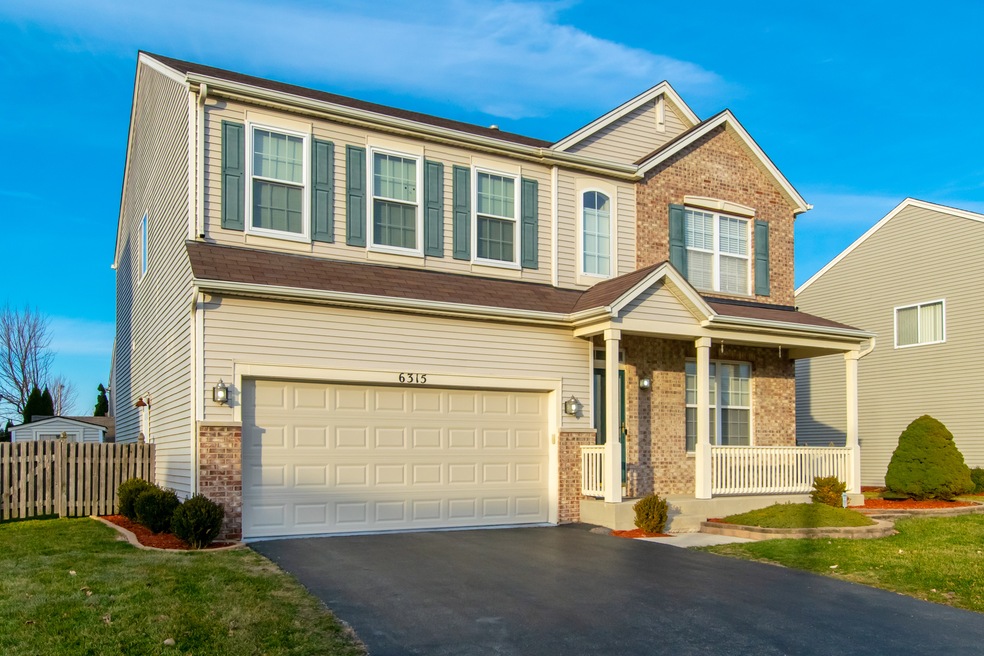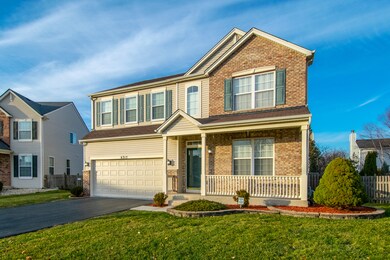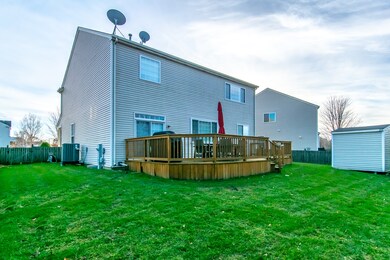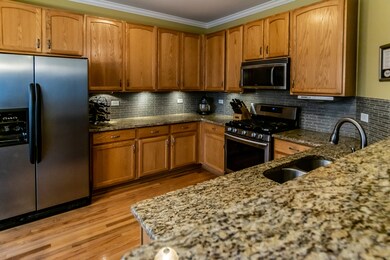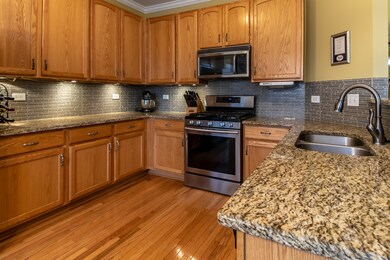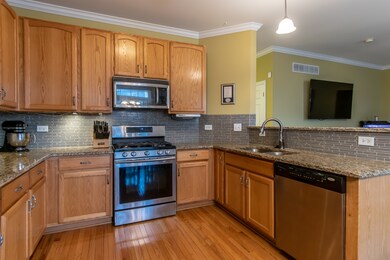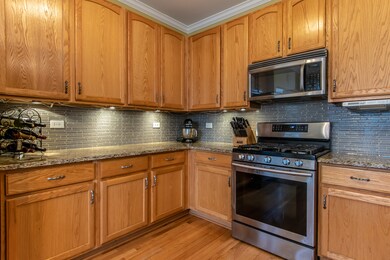
6315 Fox Ridge Dr Plainfield, IL 60586
Fall Creek NeighborhoodHighlights
- Home Theater
- Recreation Room
- Wood Flooring
- Deck
- Vaulted Ceiling
- Corner Lot
About This Home
As of March 2025Beautiful Open Concept Home Ready to Be Yours! There are many upgrades and updates that have been done to this home over the years! Here's a list to name a few: Fully Finished Basement with a Theater and More (2017), Granite Counter-tops (2019), Crown Molding, Huge Outdoor Deck, New Paint Throughout the Home and Exterior as well (2018/2019). Other Notable Upgrades and Updates:High Efficiency Furnace & AC that includes Whole House Humidifier (2019), Hot Water Heater (2018), Stove (2017), 2nd Floor Carpet (2018), Garage Door(2018), Garage Door Opener (2020), Garage Dry Walled-Insulated/Painted. Don't Delay to See and Buy Today! ***AGENTS AND/OR PERSPECTIVE BUYERS EXPOSED TO COVID-19 OR WITH A COUGH OR FEVER ARE NOT TO ENTER THE HOME UNTIL THEY RECEIVE MEDICAL CLEARANCE***
Last Agent to Sell the Property
Keller Williams Infinity License #475174398 Listed on: 03/25/2020

Home Details
Home Type
- Single Family
Est. Annual Taxes
- $7,947
Year Built
- 2003
Lot Details
- Fenced Yard
- Corner Lot
HOA Fees
- $16 per month
Parking
- Attached Garage
- Garage Door Opener
- Driveway
- Garage Is Owned
Home Design
- Brick Exterior Construction
- Slab Foundation
- Asphalt Shingled Roof
- Aluminum Siding
Interior Spaces
- Vaulted Ceiling
- Home Theater
- Home Office
- Recreation Room
- Wood Flooring
- Storm Screens
Kitchen
- Oven or Range
- Microwave
- Dishwasher
- Stainless Steel Appliances
- Disposal
Bedrooms and Bathrooms
- Primary Bathroom is a Full Bathroom
- Dual Sinks
- Soaking Tub
- Separate Shower
Laundry
- Laundry on upper level
- Dryer
- Washer
Finished Basement
- Basement Fills Entire Space Under The House
- Finished Basement Bathroom
Outdoor Features
- Deck
- Porch
Location
- Property is near a bus stop
Utilities
- Forced Air Heating and Cooling System
- Heating System Uses Gas
Listing and Financial Details
- $4,000 Seller Concession
Ownership History
Purchase Details
Home Financials for this Owner
Home Financials are based on the most recent Mortgage that was taken out on this home.Purchase Details
Home Financials for this Owner
Home Financials are based on the most recent Mortgage that was taken out on this home.Purchase Details
Home Financials for this Owner
Home Financials are based on the most recent Mortgage that was taken out on this home.Purchase Details
Home Financials for this Owner
Home Financials are based on the most recent Mortgage that was taken out on this home.Purchase Details
Home Financials for this Owner
Home Financials are based on the most recent Mortgage that was taken out on this home.Similar Homes in Plainfield, IL
Home Values in the Area
Average Home Value in this Area
Purchase History
| Date | Type | Sale Price | Title Company |
|---|---|---|---|
| Warranty Deed | $420,000 | None Listed On Document | |
| Warranty Deed | $395,000 | Carrington Title Partners | |
| Warranty Deed | $279,000 | Fidelity National Title Ins | |
| Warranty Deed | $275,500 | First American Title | |
| Warranty Deed | $226,500 | Chicago Title Insurance Co |
Mortgage History
| Date | Status | Loan Amount | Loan Type |
|---|---|---|---|
| Open | $429,030 | VA | |
| Previous Owner | $316,000 | New Conventional | |
| Previous Owner | $26,031 | FHA | |
| Previous Owner | $273,946 | FHA | |
| Previous Owner | $302,858 | FHA | |
| Previous Owner | $319,781 | FHA | |
| Previous Owner | $315,056 | FHA | |
| Previous Owner | $46,984 | Unknown | |
| Previous Owner | $28,000 | Unknown | |
| Previous Owner | $261,345 | New Conventional | |
| Previous Owner | $28,550 | Stand Alone Second | |
| Previous Owner | $218,069 | FHA |
Property History
| Date | Event | Price | Change | Sq Ft Price |
|---|---|---|---|---|
| 03/11/2025 03/11/25 | Sold | $420,000 | -2.3% | $164 / Sq Ft |
| 02/04/2025 02/04/25 | Pending | -- | -- | -- |
| 01/23/2025 01/23/25 | For Sale | $430,000 | +8.9% | $168 / Sq Ft |
| 03/01/2023 03/01/23 | Sold | $395,000 | +2.6% | $154 / Sq Ft |
| 02/02/2023 02/02/23 | Pending | -- | -- | -- |
| 02/01/2023 02/01/23 | For Sale | $384,900 | 0.0% | $150 / Sq Ft |
| 02/01/2023 02/01/23 | Pending | -- | -- | -- |
| 01/17/2023 01/17/23 | For Sale | $384,900 | +38.0% | $150 / Sq Ft |
| 04/16/2020 04/16/20 | Sold | $279,000 | -0.2% | $109 / Sq Ft |
| 03/28/2020 03/28/20 | Pending | -- | -- | -- |
| 03/25/2020 03/25/20 | For Sale | $279,500 | -- | $109 / Sq Ft |
Tax History Compared to Growth
Tax History
| Year | Tax Paid | Tax Assessment Tax Assessment Total Assessment is a certain percentage of the fair market value that is determined by local assessors to be the total taxable value of land and additions on the property. | Land | Improvement |
|---|---|---|---|---|
| 2023 | $7,947 | $107,168 | $21,845 | $85,323 |
| 2022 | $7,087 | $96,252 | $19,620 | $76,632 |
| 2021 | $6,719 | $89,955 | $18,336 | $71,619 |
| 2020 | $6,618 | $87,403 | $17,816 | $69,587 |
| 2019 | $6,387 | $83,281 | $16,976 | $66,305 |
| 2018 | $6,113 | $78,247 | $15,950 | $62,297 |
| 2017 | $5,929 | $74,358 | $15,157 | $59,201 |
| 2016 | $5,808 | $70,919 | $14,456 | $56,463 |
| 2015 | $5,418 | $66,435 | $13,542 | $52,893 |
| 2014 | $5,418 | $64,089 | $13,064 | $51,025 |
| 2013 | $5,418 | $64,089 | $13,064 | $51,025 |
Agents Affiliated with this Home
-
D
Seller's Agent in 2025
Danielle Brackmann
john greene Realtor
(630) 820-6500
2 in this area
48 Total Sales
-

Buyer's Agent in 2025
Brent Wilk
Wilk Real Estate
(312) 968-2358
14 in this area
666 Total Sales
-

Seller's Agent in 2023
Raquel Goggin
Goggin Real Estate LLC
(630) 207-9566
6 in this area
258 Total Sales
-

Buyer's Agent in 2023
Jennifer Oukrust
Compass
(847) 571-5698
5 in this area
125 Total Sales
-

Seller's Agent in 2020
Stephen Blount
Keller Williams Infinity
(815) 690-3670
16 in this area
144 Total Sales
-

Seller Co-Listing Agent in 2020
Marcus Rembert
Mosaic Realty LLC
(815) 793-5736
17 in this area
144 Total Sales
Map
Source: Midwest Real Estate Data (MRED)
MLS Number: MRD10676708
APN: 06-03-32-301-028
- 1801 Great Ridge Dr
- 1704 Cascade Ridge Dr Unit 3
- 6205 Clifton Ct
- 6214 Brunswick Dr
- 1409 Fitzer Dr
- 1901 Carlton Dr
- 2042 Legacy Pointe Blvd
- 1814 Legacy Pointe Blvd
- 1816 Legacy Pointe Blvd
- 1818 Legacy Pointe Blvd
- 6302 Meadow Ridge Dr
- 2115 Stafford Ct Unit 3
- 5909 Emerald Pointe Dr
- 1808 Overland Dr
- 1907 Overland Dr
- 1810 Overland Dr
- 1817 Overland Dr
- 1819 Overland Dr
- 1823 Overland Dr
- 1824 Overland Dr
