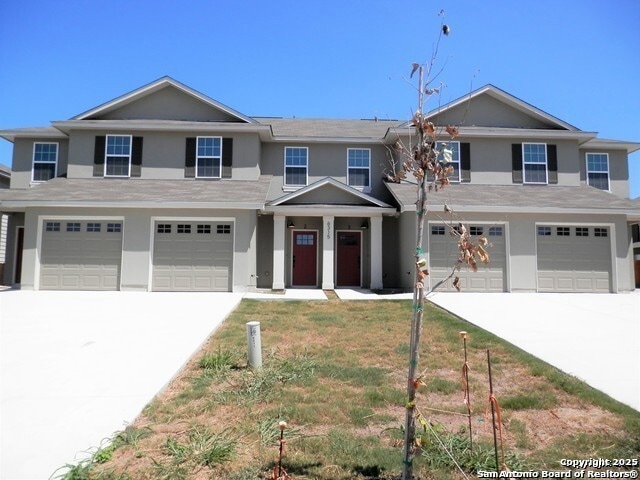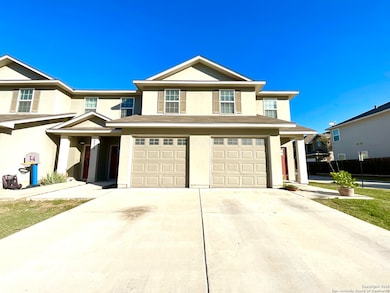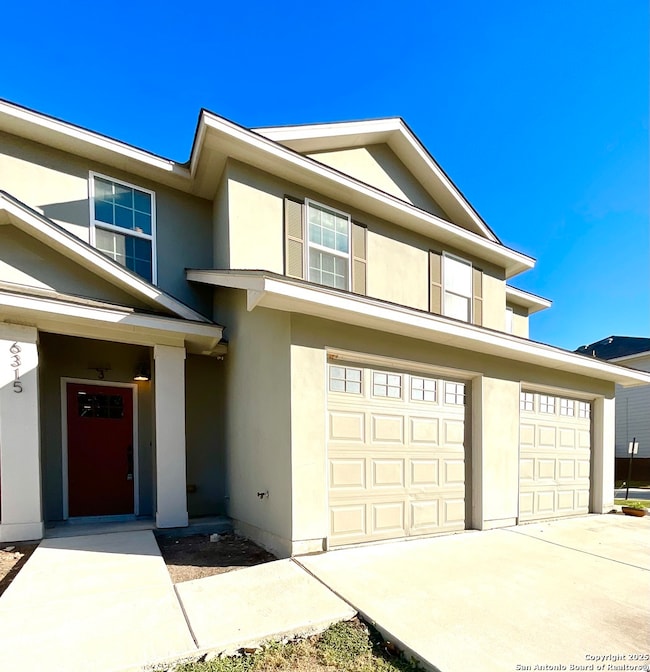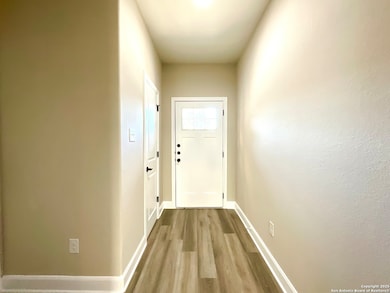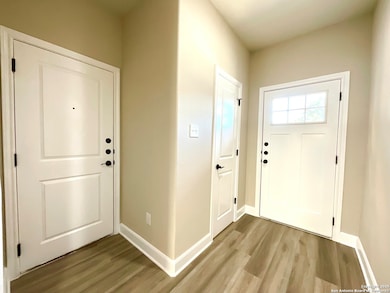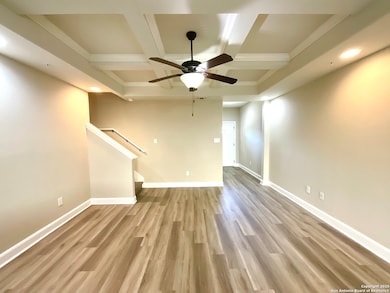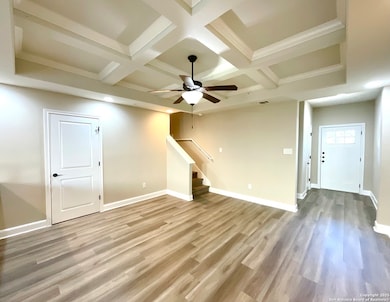6315 Melanzane Ave Unit 2 San Antonio, TX 78233
Valley Forge NeighborhoodHighlights
- Mature Trees
- Ceramic Tile Flooring
- Combination Dining and Living Room
- Fox Run Elementary School Rated A-
- Central Heating and Cooling System
- Ceiling Fan
About This Home
Three Bedroom Townhome in Prime Location! Close to New IKEA, I-35, Forum Shopping! Welcome to this charming 3-bedroom, 2.5-bath home offering 1,218 sq. ft. of comfortable living space. The inviting kitchen comes equipped with stainless steel appliances, including a refrigerator, built-in microwave, stove/oven, and dishwasher, making meal prep a breeze. Washer and dryer connections add everyday convenience, while the one-car garage provides secure parking and additional storage. Upstairs, you'll find three spacious bedrooms with generous closet space. The primary suite boasts a walk-in closet and private bath, perfect for relaxing at the end of the day. Step outside to enjoy a fenced backyard, ideal for entertaining, or simply unwinding outdoors. This home combines function and comfort in a great location! RPM Alamo is proud to offer deposit-free living to qualified renters through Obligo! We understand that moving costs can add up, so we want to extend financial flexibility to our residents. When you move in with us, you can skip paying a security deposit and keep the cash for activities you care about. All Real Property Management Alamo residents are enrolled in the Resident Benefits Package of their choice Tier 1 $55 or Tier 2 $70 monthly which includes HVAC air filter delivery (for applicable properties), credit building to help boost your credit score with timely rent payments, $1M Identity Protection, utility concierge service making utility connection a breeze during your move-in, our best-in-class resident rewards program, and much more! More details upon application.
Home Details
Home Type
- Single Family
Year Built
- Built in 2017
Lot Details
- 1,176 Sq Ft Lot
- Fenced
- Mature Trees
Parking
- 1 Car Garage
Home Design
- Stucco
Interior Spaces
- 1,218 Sq Ft Home
- 2-Story Property
- Ceiling Fan
- Combination Dining and Living Room
- Washer Hookup
Kitchen
- Stove
- Microwave
- Dishwasher
Flooring
- Carpet
- Ceramic Tile
Bedrooms and Bathrooms
- 3 Bedrooms
Schools
- Woodstone Elementary School
- Wood Middle School
- Madison High School
Utilities
- Central Heating and Cooling System
Community Details
- Tesoro Ridge Subdivision
Listing and Financial Details
- Assessor Parcel Number 140500080310
Map
Source: San Antonio Board of REALTORS®
MLS Number: 1923390
- 6303 Luglio Ln
- 6410 Ruffled Grouse
- 13910 Annas Way
- 14307 Yellow Warbler
- 6414 Luglio Ln
- 14334 Dusky Thrush
- 6418 Luglio Ln
- 14219 Ridge Dale Dr
- 6422 Ridge Circle Dr
- 14239 Rosy Finch
- 14403 Ridge Meadow Dr
- 6507 Marcel Way
- 6515 Marcel Way
- 6402 Green Top Dr
- 6306 Worchester Wood
- 14436 Woods Hole Dr
- 14331 Ridge Point Dr
- 14517 Clovelly Wood
- 14111 Fratelli Rd
- 13700 Judson Rd Unit 127
- 6307 Melanzane Ave Unit 3
- 6331 Melanzane Ave Unit 1
- 6335 Melanzane Ave Unit 1
- 6335 Melanzane Ave Unit 3
- 6403 Melanzane Ave Unit 3
- 6403 Melanzane Ave Unit 1
- 6407 Melanzane Ave Unit 103
- 6314 Luglio Ln Unit 101
- 6415 Melanzane Ave Unit 6
- 6326 Luglio Ln Unit 102
- 6327 Luglio Ln Unit 101
- 6310 Luglio Ln Unit 101
- 6403 Luglio Ln Unit 103
- 6403 Ridge Creek Dr
- 13907 Annas Way Unit 102
- 6410 Luglio Ln Unit 101
- 14219 Purple Martin
- 6414 Luglio Ln Unit 104
- 6406 Marcel Way Unit 104
- 6502 Melanzane Ave Unit 4
