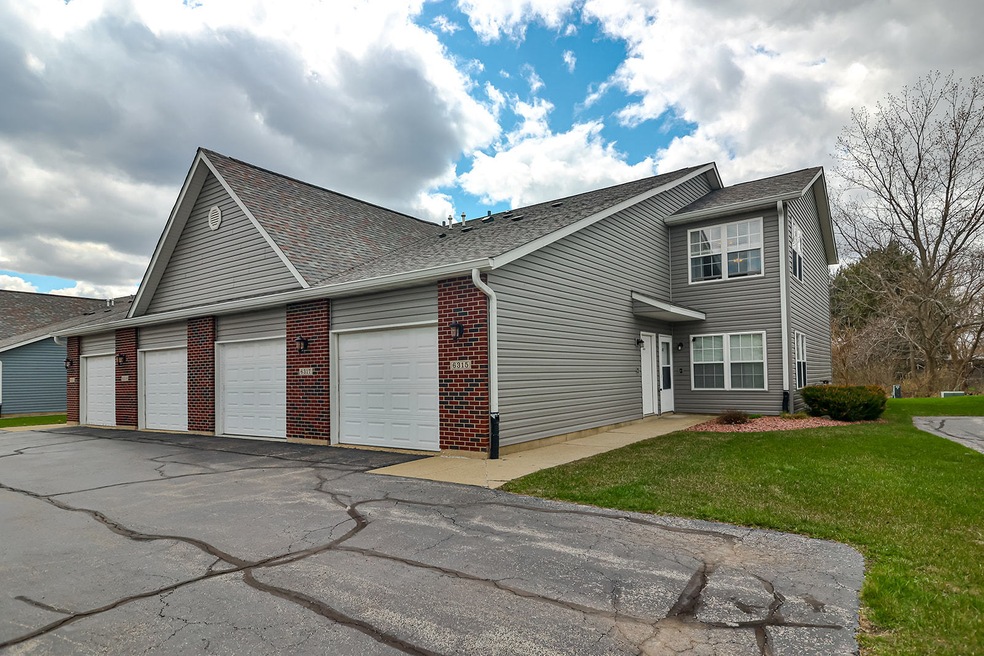
6315 Oak Crest Ln Unit 37D Loves Park, IL 61111
Highlights
- Balcony
- Forced Air Heating and Cooling System
- Family Room
- Laundry Room
- Combination Dining and Living Room
- Dogs and Cats Allowed
About This Home
As of May 2025Welcome to this charming upper-level condo featuring two bedrooms and two full bathrooms. The inviting living room showcases a cozy gas fireplace and stunning cathedral ceiling, with sliding doors leading to a newer composite deck. The primary bedroom offers a private full bath and spacious walk-in closet for all your storage needs. Recently updated with 2024 improvements including a new dishwasher, stove, water heater, and beautiful hardwood laminate flooring in both bedrooms. The HVAC system was replaced just last year, ensuring comfort year-round. Association fees cover lawn care and snow removal, so you can spend less time on maintenance and more time enjoying nearby Rock Cut State Park. Need to commute? Interstate 90 is easily accessible, with shopping and restaurants just minutes away. This move-in ready condo gives you the perfect blend of comfort, convenience, and contemporary updates. Your relaxing new lifestyle awaits!
Property Details
Home Type
- Condominium
Est. Annual Taxes
- $2,587
Year Built
- Built in 2004
HOA Fees
- $200 Monthly HOA Fees
Parking
- 1 Car Garage
- Parking Included in Price
Home Design
- Brick Exterior Construction
- Asphalt Roof
Interior Spaces
- 1,380 Sq Ft Home
- 2-Story Property
- Family Room
- Living Room with Fireplace
- Combination Dining and Living Room
Kitchen
- Range
- Microwave
- Dishwasher
Bedrooms and Bathrooms
- 2 Bedrooms
- 2 Potential Bedrooms
- 2 Full Bathrooms
Laundry
- Laundry Room
- Dryer
- Washer
Outdoor Features
- Balcony
Schools
- Spring Creek Elementary School
- Eisenhower Middle School
- Guilford High School
Utilities
- Forced Air Heating and Cooling System
- Heating System Uses Natural Gas
Listing and Financial Details
- Homeowner Tax Exemptions
Community Details
Overview
- Association fees include lawn care, snow removal
- 4 Units
Pet Policy
- Pets up to 40 lbs
- Dogs and Cats Allowed
Ownership History
Purchase Details
Home Financials for this Owner
Home Financials are based on the most recent Mortgage that was taken out on this home.Purchase Details
Home Financials for this Owner
Home Financials are based on the most recent Mortgage that was taken out on this home.Similar Homes in Loves Park, IL
Home Values in the Area
Average Home Value in this Area
Purchase History
| Date | Type | Sale Price | Title Company |
|---|---|---|---|
| Warranty Deed | $100,000 | Repay Henry | |
| Grant Deed | $84,000 | Other |
Mortgage History
| Date | Status | Loan Amount | Loan Type |
|---|---|---|---|
| Open | $97,000 | New Conventional | |
| Previous Owner | $77,900 | New Conventional | |
| Closed | $4,000 | No Value Available |
Property History
| Date | Event | Price | Change | Sq Ft Price |
|---|---|---|---|---|
| 05/28/2025 05/28/25 | Sold | $175,000 | +0.1% | $127 / Sq Ft |
| 04/25/2025 04/25/25 | Pending | -- | -- | -- |
| 04/23/2025 04/23/25 | For Sale | $174,900 | +74.9% | $127 / Sq Ft |
| 09/11/2020 09/11/20 | Sold | $100,000 | -4.8% | $72 / Sq Ft |
| 07/23/2020 07/23/20 | Pending | -- | -- | -- |
| 07/21/2020 07/21/20 | For Sale | $105,000 | +25.0% | $76 / Sq Ft |
| 04/18/2016 04/18/16 | Sold | $84,000 | -5.5% | $61 / Sq Ft |
| 03/19/2016 03/19/16 | Pending | -- | -- | -- |
| 03/14/2016 03/14/16 | For Sale | $88,900 | -- | $64 / Sq Ft |
Tax History Compared to Growth
Tax History
| Year | Tax Paid | Tax Assessment Tax Assessment Total Assessment is a certain percentage of the fair market value that is determined by local assessors to be the total taxable value of land and additions on the property. | Land | Improvement |
|---|---|---|---|---|
| 2023 | $2,587 | $38,234 | $6,679 | $31,555 |
| 2022 | $2,536 | $34,873 | $6,092 | $28,781 |
| 2021 | $2,483 | $32,434 | $5,666 | $26,768 |
| 2020 | $2,444 | $30,895 | $5,397 | $25,498 |
| 2019 | $2,408 | $29,593 | $5,170 | $24,423 |
| 2018 | $2,720 | $28,074 | $4,411 | $23,663 |
| 2017 | $2,396 | $27,304 | $4,290 | $23,014 |
| 2016 | $3,059 | $26,761 | $4,205 | $22,556 |
| 2015 | $1,524 | $26,293 | $4,131 | $22,162 |
| 2014 | $2,989 | $26,293 | $4,131 | $22,162 |
Agents Affiliated with this Home
-
Philip Toldo
P
Seller's Agent in 2025
Philip Toldo
Black Castle Properties
(815) 708-0141
70 Total Sales
-
Kathleen Oehlberg

Buyer's Agent in 2025
Kathleen Oehlberg
RE/MAX Property Source
(815) 227-9000
64 Total Sales
-

Seller's Agent in 2020
Toni Vander Heyden
Keller Williams Realty Signature
(815) 315-1110
1,470 Total Sales
-
N
Buyer's Agent in 2020
Non Member
NON MEMBER
-
Alisa Patterson-Orozco

Seller's Agent in 2016
Alisa Patterson-Orozco
DICKERSON & NIEMAN
(815) 719-0020
64 Total Sales
-
E
Seller Co-Listing Agent in 2016
Elaine Guyer
DICKERSON & NIEMAN
Map
Source: Midwest Real Estate Data (MRED)
MLS Number: 12344209
APN: 08-34-181-054
- 6709 Lanterne Dr
- 6092 Torch Lite Trail
- 5339 Woodland Pond Ln
- 5054 Keri Dr
- 5078 Keri Dr
- 69XX Broadcast Pkwy
- 5901 Windy Knoll Ct
- 5926 Denbury Ln
- 6557 Broadcast Pkwy Unit 26557
- 5473 Nottingham Dr
- 5709 Jackie's Dr
- 6009 Squirrel Run
- 7212 Thomas Dr
- 5272 Pierce Lake Dr
- 4474 Applewood Ln
- 4795 Squaw Valley Dr
- 7406 Chucks Way
- 7480 Thomas Dr
- 4320 Harvest Trail
