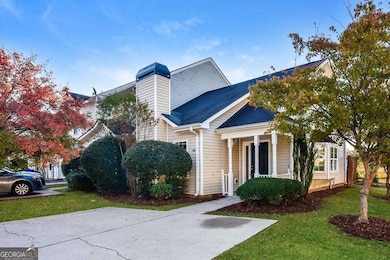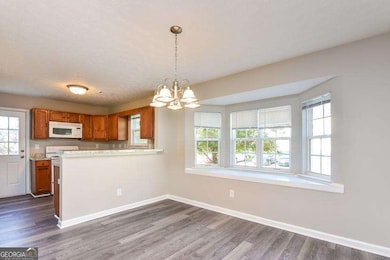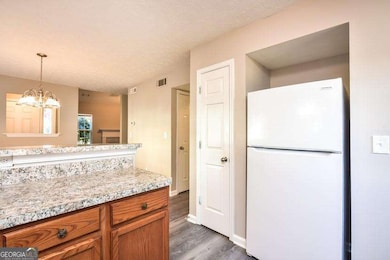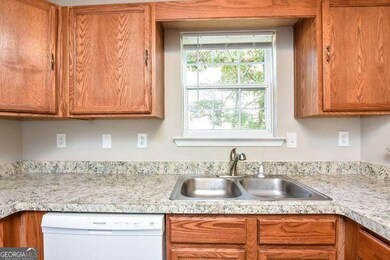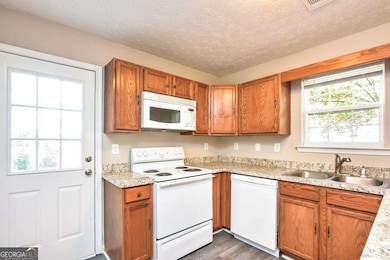6315 Wellington Walk Way Lithonia, GA 30058
Estimated payment $1,314/month
Highlights
- Property is near public transit
- Traditional Architecture
- Central Heating and Cooling System
- Vaulted Ceiling
- Breakfast Area or Nook
About This Home
This end unit townhome has all you need with 2 bedrooms and 2.5 baths. You will love the covered entry, the open floorplan, the vaulted main living space, and the spacious bedrooms. The rear patio area is perfect for grilling and entertaining. Wellington Walk is conveniently close to MARTA, I-20 and easily accessible to shopping, restaurants and schools. Take a look!
Listing Agent
Joseph's Homes Realty, LLC Brokerage Email: Joe@JosephsHomes.com License #344432 Listed on: 09/09/2025
Co-Listing Agent
Joseph's Homes Realty, LLC Brokerage Email: Joe@JosephsHomes.com License #355811
Townhouse Details
Home Type
- Townhome
Est. Annual Taxes
- $4,058
Year Built
- Built in 2006
Lot Details
- 2,614 Sq Ft Lot
- 1 Common Wall
HOA Fees
- $29 Monthly HOA Fees
Home Design
- Traditional Architecture
- Slab Foundation
- Composition Roof
- Aluminum Siding
Interior Spaces
- 1,517 Sq Ft Home
- 2-Story Property
- Vaulted Ceiling
- Family Room with Fireplace
- Breakfast Area or Nook
Bedrooms and Bathrooms
- 2 Bedrooms
Parking
- 2 Parking Spaces
- Parking Accessed On Kitchen Level
Location
- Property is near public transit
- Property is near shops
Schools
- Panola Way Elementary School
- Lithonia Middle School
- Lithonia High School
Utilities
- Central Heating and Cooling System
Community Details
- Wellington Walk Subdivision
Listing and Financial Details
- Legal Lot and Block 25 / D
Map
Home Values in the Area
Average Home Value in this Area
Tax History
| Year | Tax Paid | Tax Assessment Tax Assessment Total Assessment is a certain percentage of the fair market value that is determined by local assessors to be the total taxable value of land and additions on the property. | Land | Improvement |
|---|---|---|---|---|
| 2025 | $4,062 | $83,200 | $19,136 | $64,064 |
| 2024 | $4,058 | $83,200 | $19,136 | $64,064 |
| 2023 | $4,058 | $86,760 | $20,000 | $66,760 |
| 2022 | $2,645 | $53,122 | $7,200 | $45,922 |
| 2021 | $2,388 | $47,280 | $7,200 | $40,080 |
| 2020 | $1,688 | $31,320 | $4,698 | $26,622 |
| 2019 | $1,688 | $31,320 | $4,698 | $26,622 |
| 2018 | $1,321 | $31,320 | $4,800 | $26,520 |
| 2017 | $1,428 | $24,520 | $4,800 | $19,720 |
| 2016 | $1,192 | $19,880 | $2,360 | $17,520 |
| 2014 | $1,090 | $17,160 | $2,360 | $14,800 |
Property History
| Date | Event | Price | List to Sale | Price per Sq Ft | Prior Sale |
|---|---|---|---|---|---|
| 10/30/2025 10/30/25 | Price Changed | $180,000 | -2.7% | $119 / Sq Ft | |
| 10/01/2025 10/01/25 | Price Changed | $185,000 | -1.1% | $122 / Sq Ft | |
| 09/09/2025 09/09/25 | For Sale | $187,000 | +475.4% | $123 / Sq Ft | |
| 08/29/2012 08/29/12 | Sold | $32,500 | 0.0% | $21 / Sq Ft | View Prior Sale |
| 07/30/2012 07/30/12 | Pending | -- | -- | -- | |
| 07/05/2012 07/05/12 | For Sale | $32,500 | -- | $21 / Sq Ft |
Purchase History
| Date | Type | Sale Price | Title Company |
|---|---|---|---|
| Limited Warranty Deed | $1,263,065 | -- | |
| Foreclosure Deed | $32,500 | -- | |
| Warranty Deed | $32,500 | -- | |
| Foreclosure Deed | -- | -- |
Source: Georgia MLS
MLS Number: 10601083
APN: 16-104-08-086
- 2623 Wellington Walk Place
- 7006 Covington Hwy
- 6318 Wellington Walk Way
- 2590 Wellington Walk Place
- 6347 Wellington Walk Way
- 6344 Wellington Walk Way
- 6348 Wellington Walk Way
- 6301 Creekford Dr
- 2294 Wellington Cir Unit 2294
- 2356 Cove Rd
- 6317 Creekford Ln
- 6255 Creekford Ln Unit 4
- 2173 Wellington Cir
- 6300 Creekford Ln
- 6235 Creekford Ln
- 6248 Creekford Ln
- 2390 Camden Oak Way
- 6394 Kennonbriar Ct
- 6396 Kennonbriar Ct
- 2596 Wellington Walk Place
- 2398 Cragstone Ct Unit 2398 Cragstone CT, Lithon
- 6367 Kennonbriar Ct
- 2391 Cove Rd
- 6410 Kennonbriar Ct
- 6412 Kennonbriar Ct
- 2187 Wellington Cir
- 6544 Wellington Chase Ct
- 10 Arbor Crossing Dr
- 2287 Rambling Way
- 2281 Rambling Way
- 6238 Marbut Farms Ln
- 6301 Marbut Farms Trail
- 808 Hillandale Ln
- 2325 Woodcrest Walk
- 2640 Field Spring Dr
- 2239 Cherokee Valley Cir
- 2227 Cherokee Valley Cir
- 2708 Field Spring Dr
- 6026 Old Wellborn Trace

