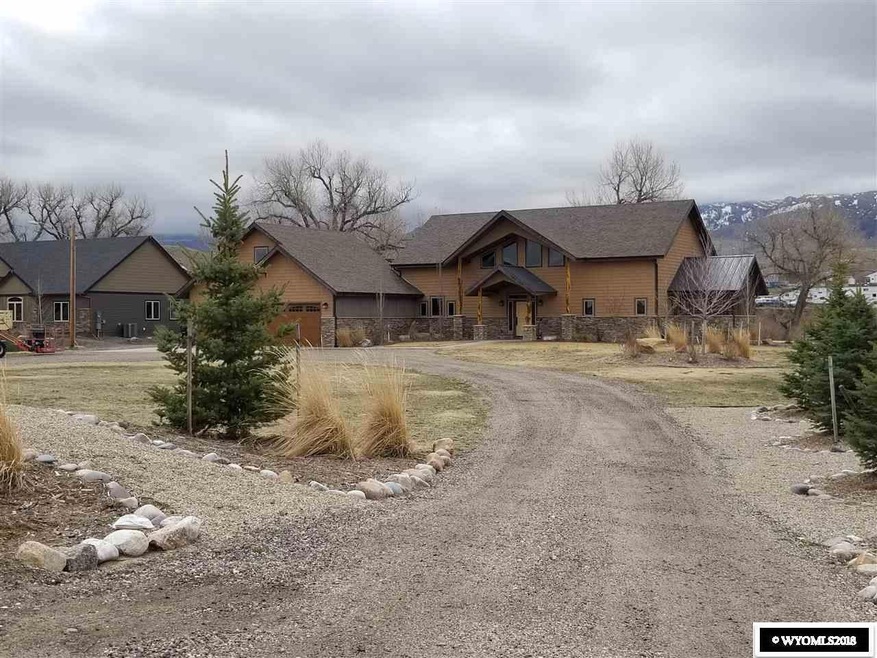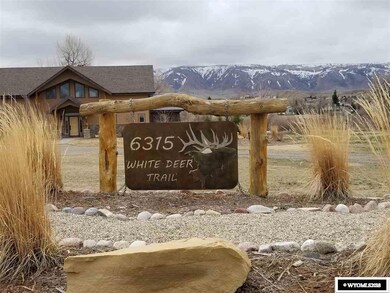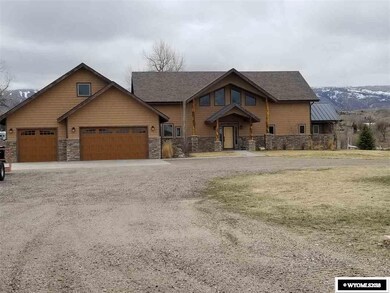
6315 White Deer Trail Unit Trevett Casper, WY 82604
Estimated Value: $474,000 - $886,808
Highlights
- River Front
- Mountain View
- Wood Flooring
- RV Access or Parking
- Vaulted Ceiling
- Main Floor Primary Bedroom
About This Home
As of April 2018This home is located at 6315 White Deer Trail Unit Trevett, Casper, WY 82604 since 18 April 2018 and is currently estimated at $718,452, approximately $176 per square foot. This property was built in 2013. 6315 White Deer Trail Unit Trevett is a home located in Natrona County with nearby schools including Paradise Valley Christian School and Mount Hope Lutheran School.
Last Agent to Sell the Property
Rose Dennis
The Edgeworth Real Estate Firm, LLC License #1355 Listed on: 04/18/2018
Home Details
Home Type
- Single Family
Est. Annual Taxes
- $4,341
Year Built
- Built in 2013
Lot Details
- 1.68 Acre Lot
- River Front
- Landscaped
- Sprinkler System
- Property is zoned R1
Home Design
- Brick Exterior Construction
- Concrete Foundation
- Architectural Shingle Roof
- Wood Siding
- Tile
Interior Spaces
- 4,065 Sq Ft Home
- 1.5-Story Property
- Built-In Features
- Vaulted Ceiling
- Double Pane Windows
- Family Room
- Living Room
- Dining Room
- Den
- Mountain Views
- Alarm System
- Laundry on main level
Kitchen
- Breakfast Area or Nook
- Built-In Oven
- Range Hood
- Microwave
- Dishwasher
- Disposal
Flooring
- Wood
- Tile
Bedrooms and Bathrooms
- 4 Bedrooms
- Primary Bedroom on Main
- Walk-In Closet
- 4.5 Bathrooms
Parking
- 3 Car Attached Garage
- Garage Door Opener
- RV Access or Parking
Schools
- School Of Choice Elementary And Middle School
- School Of Choice High School
Utilities
- Forced Air Heating and Cooling System
- Water Softener
- Internet Available
Additional Features
- Patio
- Flood Insurance May Be Required
Community Details
- No Home Owners Association
- The community has rules related to covenants, conditions, and restrictions
Ownership History
Purchase Details
Purchase Details
Home Financials for this Owner
Home Financials are based on the most recent Mortgage that was taken out on this home.Purchase Details
Purchase Details
Purchase Details
Similar Homes in Casper, WY
Home Values in the Area
Average Home Value in this Area
Purchase History
| Date | Buyer | Sale Price | Title Company |
|---|---|---|---|
| Trenkle Donald Herman | -- | None Available | |
| Trenkle Donald H | -- | Rocky Mountain Title | |
| Cercy Cuylar D | -- | First American Title | |
| Dillon Zachary | -- | -- | |
| Masters Construction Inc | -- | -- |
Property History
| Date | Event | Price | Change | Sq Ft Price |
|---|---|---|---|---|
| 04/18/2018 04/18/18 | Sold | -- | -- | -- |
| 04/18/2018 04/18/18 | Pending | -- | -- | -- |
| 04/18/2018 04/18/18 | For Sale | $830,000 | -- | $204 / Sq Ft |
Tax History Compared to Growth
Tax History
| Year | Tax Paid | Tax Assessment Tax Assessment Total Assessment is a certain percentage of the fair market value that is determined by local assessors to be the total taxable value of land and additions on the property. | Land | Improvement |
|---|---|---|---|---|
| 2024 | $6,683 | $93,065 | $12,172 | $80,893 |
| 2023 | $6,647 | $101,946 | $22,927 | $79,019 |
| 2022 | $7,097 | $97,370 | $23,588 | $73,782 |
| 2021 | $5,509 | $75,586 | $15,471 | $60,115 |
| 2020 | $4,046 | $75,100 | $11,199 | $63,901 |
| 2019 | $4,363 | $59,858 | $7,199 | $52,659 |
| 2018 | $4,292 | $58,890 | $7,999 | $50,891 |
| 2017 | $4,341 | $59,549 | $7,999 | $51,550 |
| 2015 | $3,622 | $49,688 | $7,999 | $41,689 |
| 2014 | $3,524 | $48,352 | $7,999 | $40,353 |
Agents Affiliated with this Home
-
R
Seller's Agent in 2018
Rose Dennis
The Edgeworth Real Estate Firm, LLC
-
Donna Martensen

Buyer's Agent in 2018
Donna Martensen
Real Estate Leaders
(307) 262-1984
171 Total Sales
Map
Source: Wyoming MLS
MLS Number: 20182115
APN: 33-80-22-4-0-102600
- 370 Aster St
- 6507 W Riverside Terrace
- tbd Trevett Ln
- 9 Sequoia Dr
- 363 Oleander St
- 348 Zinnia St
- 3176 Indian Scout Dr
- 4569 Pond Hill Rd
- 111 Valley Dr
- 7161 W Riverside Dr
- 139 Marigold St
- 152 Honeysuckle St
- 92 Marigold St
- 4960 S Skyline Rd
- 4297 Douglass Rd
- 6097 River Park Dr
- TRACT 10 Tavares Rd
- TRACT 8 Tavares Rd
- Tract 7 Tavares Rd
- Tract 6 Tavares Rd
- 6315 White Deer Trail
- 6315 White Deer Trail Unit Trevett
- 6263 White Deer Trail
- 6337 White Deer Trail
- 6316 White Deer Trail
- 6311 Trevett Ln Unit Robertson Rd
- 6321 Trevett Ln
- 6321 Trevett Ln Unit Robertson Road
- 6241 Trevett Ln
- 6331 Trevett Ln
- 6413 White Deer Trail
- 6231 Trevett Ln
- 6341 Trevett Ln
- 6447 White Deer Trail
- 6411 Trevett Ln
- 6421 Trevett Ln
- 4095 S Ravine Rd
- 4000 S Ravine Ln
- 3569 Gila Bend
- 3565 Gila Bend


