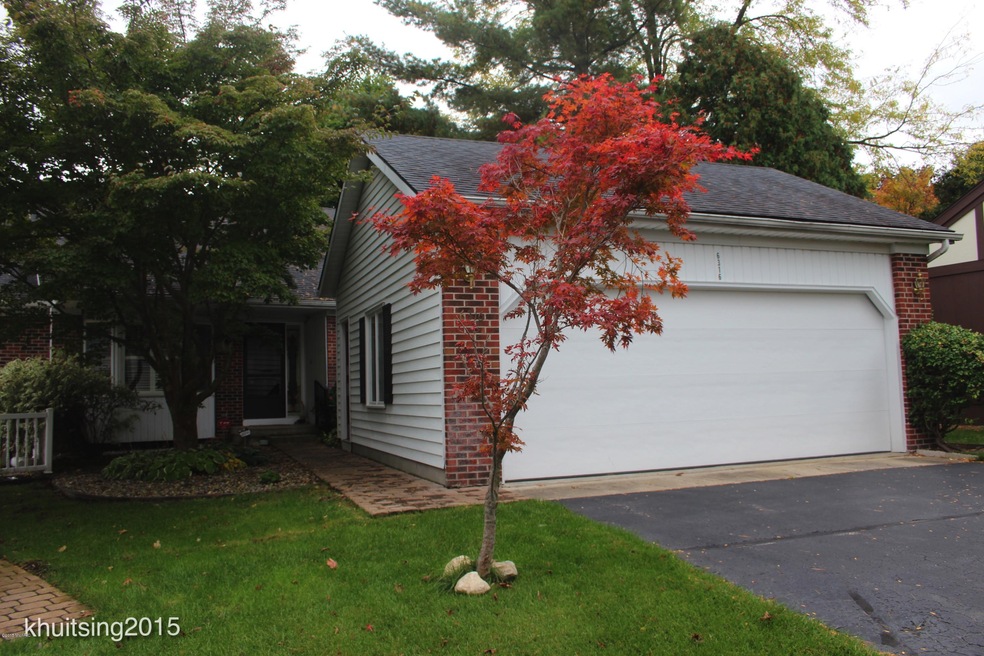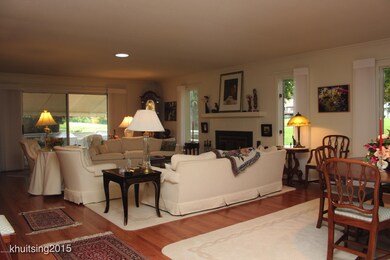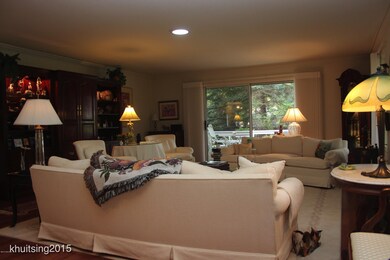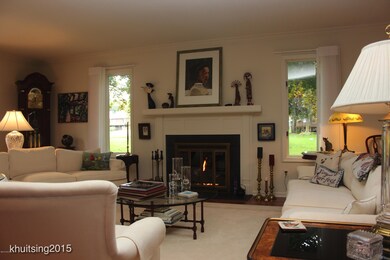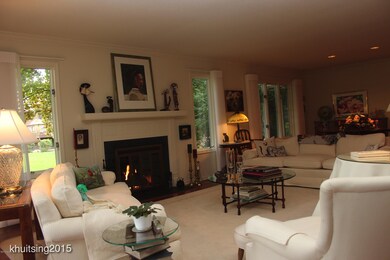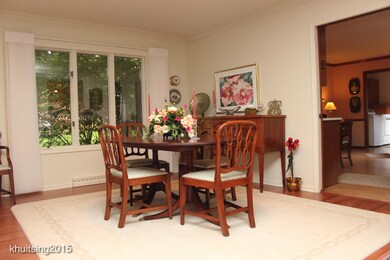
6316 Greenway Dr SE Unit 70 Grand Rapids, MI 49546
Cascade Township NeighborhoodEstimated Value: $376,000 - $491,000
Highlights
- Deck
- Family Room with Fireplace
- Sun or Florida Room
- Thornapple Elementary School Rated A
- Wood Flooring
- 2 Car Attached Garage
About This Home
As of December 2015Superb luxurious carefree living in this beautiful open floor plan condo that sparkles at hello. 3 bedrooms (one currently used as a den), 3 baths, over 2,750 SF finished provides cozy yet spacious living with ability to entertain large groups. Deluxe cherry kitchen offers an amazing amount of cabinetry, quartz countertops, wood floors, newer appliances, adjacent to large dining and 3 season sunporch w/heat & air. Main floor Laundry. Well appointed enormous living room and formal dining gathers around the beautiful gas log fireplace & mantle, new laminate flooring by Rivershore. Large sliders to patio deck w/Sunsetter awning that overlooks open green space. Master Bedroom suite offers double vanity private bath & 3 closets for storage. Daylight lower level provides huge rec room w/real wood log fireplace, large closets used for crafts & sewing. 3rd daylight bedroom w/two closets, 3/4 bath, cedar closet. Two additional unfinished storage areas. Two zoned heat/newer furnaces w/electronic air cleaner. Central Air, UGS, two stall attached garage. Perfect location to highways within minutes. All appliances are included. Two bathroom mirrors reserved.
Last Listed By
Keller Williams Realty Rivertown License #6506045799 Listed on: 10/14/2015

Property Details
Home Type
- Condominium
Est. Annual Taxes
- $4,328
Year Built
- Built in 1978
HOA Fees
- $411 Monthly HOA Fees
Parking
- 2 Car Attached Garage
- Garage Door Opener
Home Design
- Brick Exterior Construction
- Composition Roof
- Vinyl Siding
Interior Spaces
- 2,856 Sq Ft Home
- 1-Story Property
- Ceiling Fan
- Window Treatments
- Family Room with Fireplace
- 2 Fireplaces
- Living Room with Fireplace
- Dining Area
- Sun or Florida Room
- Wood Flooring
- Basement Fills Entire Space Under The House
Kitchen
- Eat-In Kitchen
- Oven
- Range
- Microwave
- Dishwasher
- Snack Bar or Counter
- Disposal
Bedrooms and Bathrooms
- 3 Bedrooms
- 3 Full Bathrooms
Laundry
- Laundry on main level
- Dryer
- Washer
Utilities
- Forced Air Heating and Cooling System
- Heating System Uses Natural Gas
Additional Features
- Deck
- Private Entrance
Community Details
Overview
- Association fees include water, trash, snow removal, sewer, lawn/yard care
- $100 HOA Transfer Fee
- Meadows Condominium Condos
Pet Policy
- Pets Allowed
Ownership History
Purchase Details
Purchase Details
Home Financials for this Owner
Home Financials are based on the most recent Mortgage that was taken out on this home.Purchase Details
Purchase Details
Purchase Details
Similar Homes in Grand Rapids, MI
Home Values in the Area
Average Home Value in this Area
Purchase History
| Date | Buyer | Sale Price | Title Company |
|---|---|---|---|
| Mclean Edwin James | -- | Attorney | |
| Mclean Edwin James | $235,000 | Midstate Title Agency Llc | |
| The Larry & Averie Alverson Family Trust | -- | None Available | |
| Russ Ruth Ann | -- | None Available | |
| Alverson Averie Jean | -- | None Available | |
| Alverson Averie Jean | -- | None Available | |
| Russ Ruth Ann | -- | None Available |
Property History
| Date | Event | Price | Change | Sq Ft Price |
|---|---|---|---|---|
| 12/04/2015 12/04/15 | Sold | $235,000 | -4.0% | $82 / Sq Ft |
| 11/02/2015 11/02/15 | Pending | -- | -- | -- |
| 10/14/2015 10/14/15 | For Sale | $244,900 | -- | $86 / Sq Ft |
Tax History Compared to Growth
Tax History
| Year | Tax Paid | Tax Assessment Tax Assessment Total Assessment is a certain percentage of the fair market value that is determined by local assessors to be the total taxable value of land and additions on the property. | Land | Improvement |
|---|---|---|---|---|
| 2024 | $2,782 | $173,000 | $0 | $0 |
| 2023 | $3,895 | $150,900 | $0 | $0 |
| 2022 | $3,769 | $145,800 | $0 | $0 |
| 2021 | $3,675 | $140,400 | $0 | $0 |
| 2020 | $2,484 | $129,400 | $0 | $0 |
| 2019 | $3,652 | $118,200 | $0 | $0 |
| 2018 | $3,604 | $113,000 | $0 | $0 |
| 2017 | $3,591 | $107,100 | $0 | $0 |
| 2016 | $3,466 | $102,300 | $0 | $0 |
| 2015 | -- | $102,300 | $0 | $0 |
| 2013 | -- | $83,400 | $0 | $0 |
Agents Affiliated with this Home
-
Karla Huitsing
K
Seller's Agent in 2015
Karla Huitsing
Keller Williams Realty Rivertown
31 Total Sales
-
Dean Gibbie
D
Buyer's Agent in 2015
Dean Gibbie
Century 21 Affiliated (GR)
(616) 610-1762
37 Total Sales
Map
Source: Southwestern Michigan Association of REALTORS®
MLS Number: 15054864
APN: 41-19-17-290-060
- 6348 Greenway Dr SE Unit 62
- 6396 Lamppost Cir SE Unit 1
- 3144 E Gatehouse Dr SE
- 6244 Lincolnshire Ct SE Unit 15
- 6545 Brookhills Ct SE
- 6060 Parview Dr SE
- 3411 Brookpoint Dr SE
- 5970 Parview Dr SE Unit 34
- 6614 Brookhills Ct SE
- 3750 Charlevoix Dr SE
- 3294 Thorncrest Dr SE
- 7044 Cascade Rd SE
- 2468 Irene Ave SE
- 2639 Knightsbridge Rd SE
- 7174 Cascade Rd SE
- 2541 Chatham Woods Dr SE Unit 27
- 6761 Burton St SE
- 7269 Thorncrest Dr SE
- 7325 Sheffield Dr SE
- 3950 Maplecrest Ct SE
- 6316 Greenway Dr SE
- 6316 Greenway Dr SE Unit 70
- 6320 Greenway Dr SE Unit 69
- 6304 Greenway Dr SE
- 6308 Greenway Dr SE Unit 72
- 6312 Greenway Dr SE Unit 71
- 6324 Greenway Dr SE
- 6324 Greenway Dr SE Unit 68
- 6328 Greenway Dr SE
- 6328 Greenway Dr SE Unit 67
- 6300 Greenway Dr SE
- 6332 Greenway Dr SE
- 6332 Greenway Dr SE Unit 66
- 6336 Greenway Dr SE Unit 65
- 6296 Greenway Dr SE
- 6296 Greenway Dr SE Unit 75
- 6288 Greenway Dr SE
- 6292 Greenway Dr SE
- 6292 Greenway Dr SE Unit 76
- 6371 Thornhills Ct SE
