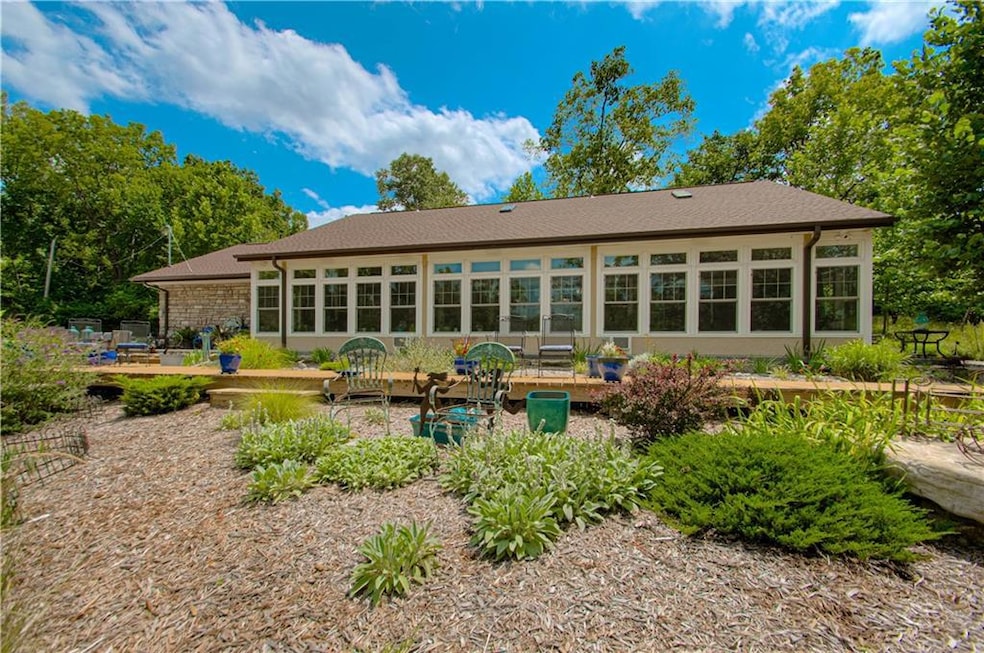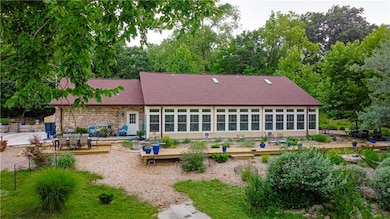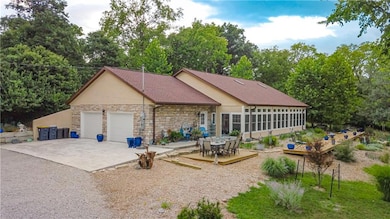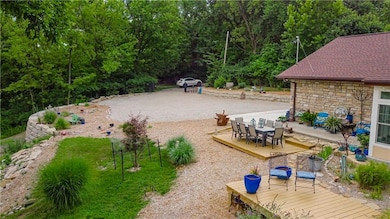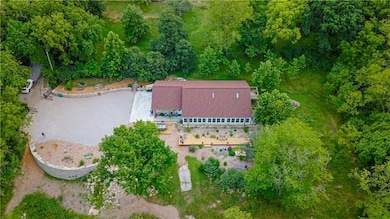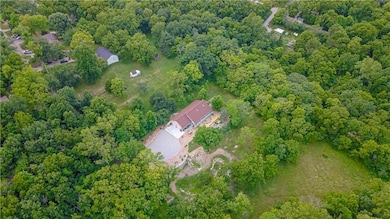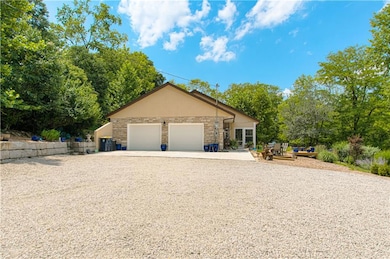
6316 N Wheeling Ave Kansas City, MO 64119
Ravenwood-Somerset NeighborhoodEstimated payment $2,820/month
Highlights
- 152,024 Sq Ft lot
- Spring on Lot
- Traditional Architecture
- Deck
- Wooded Lot
- Wood Flooring
About This Home
Where Serenity meets Functionality! If you are looking for PEACE and RELAXATION, this is the HOME for you! Every inch of this home has been thoughtfully planned. Meticulous sellers, as you will see, with all the improvements and costs spent on maintaining this property! Foundation is approximately 10 years old but the rest of the structure and home itself is 4 years! Complete Main floor living with open floor plan, master suite and second bedroom on first floor! Master bedroom has access to the Stunning Enclosed Porch where wildlife abounds! Additional 2 bedrooms upstairs with loft. and full bath! The home is much like an earth contact but has so much natural light and Everything you will LOVE is out in Front! 3.5 acres of Privacy and Seclusion on Gated property at the end of a dead end street! All in the city but you just won't know it! From the minute you step out of your car and into the home you will feel the Love and Energy WE ALL WANT! Visit the Oasis and Never Have to Leave!
Listing Agent
Realty One Group Encompass-KC North Brokerage Phone: 816-665-7731 License #1999093230 Listed on: 07/17/2025

Home Details
Home Type
- Single Family
Est. Annual Taxes
- $4,642
Lot Details
- 3.49 Acre Lot
- Paved or Partially Paved Lot
- Wooded Lot
Parking
- 2 Car Attached Garage
- Side Facing Garage
Home Design
- Traditional Architecture
- Slab Foundation
- Stone Frame
- Frame Construction
- Composition Roof
Interior Spaces
- 2,738 Sq Ft Home
- Ceiling Fan
- Thermal Windows
- Family Room
- Combination Dining and Living Room
- Loft
Kitchen
- Built-In Electric Oven
- Dishwasher
- Stainless Steel Appliances
- Kitchen Island
- Granite Countertops
- Disposal
Flooring
- Wood
- Carpet
- Ceramic Tile
Bedrooms and Bathrooms
- 4 Bedrooms
- Primary Bedroom on Main
- Walk-In Closet
- Shower Only
Laundry
- Laundry Room
- Laundry on main level
- Laundry in Bathroom
- Washer
Home Security
- Home Security System
- Fire and Smoke Detector
Outdoor Features
- Spring on Lot
- Deck
- Enclosed Patio or Porch
Schools
- Ravenwood Elementary School
- Winnetonka High School
Utilities
- Central Air
- Septic Tank
Community Details
- No Home Owners Association
- Maple Park Gardens Subdivision
Listing and Financial Details
- Assessor Parcel Number 14-805-00-03-036.00
- $0 special tax assessment
Map
Home Values in the Area
Average Home Value in this Area
Tax History
| Year | Tax Paid | Tax Assessment Tax Assessment Total Assessment is a certain percentage of the fair market value that is determined by local assessors to be the total taxable value of land and additions on the property. | Land | Improvement |
|---|---|---|---|---|
| 2024 | $4,642 | $57,630 | -- | -- |
| 2023 | $4,602 | $57,630 | $0 | $0 |
| 2022 | $4,039 | $48,340 | $0 | $0 |
| 2021 | $4,043 | $48,336 | $4,142 | $44,194 |
| 2020 | $2,866 | $31,690 | $0 | $0 |
| 2019 | $2,812 | $31,692 | $3,078 | $28,614 |
| 2018 | $2,502 | $26,940 | $0 | $0 |
| 2017 | $0 | $26,940 | $2,620 | $24,320 |
| 2016 | $239 | $2,620 | $2,620 | $0 |
| 2015 | $239 | $2,620 | $2,620 | $0 |
| 2014 | $242 | $2,620 | $2,620 | $0 |
Property History
| Date | Event | Price | Change | Sq Ft Price |
|---|---|---|---|---|
| 07/30/2025 07/30/25 | Pending | -- | -- | -- |
| 07/24/2025 07/24/25 | Price Changed | $450,000 | -5.3% | $164 / Sq Ft |
| 07/17/2025 07/17/25 | For Sale | $475,000 | +43.9% | $173 / Sq Ft |
| 02/24/2021 02/24/21 | Sold | -- | -- | -- |
| 11/11/2020 11/11/20 | Pending | -- | -- | -- |
| 11/05/2020 11/05/20 | For Sale | $330,000 | +312.5% | $138 / Sq Ft |
| 11/11/2019 11/11/19 | Sold | -- | -- | -- |
| 10/29/2019 10/29/19 | Pending | -- | -- | -- |
| 10/24/2019 10/24/19 | For Sale | $80,000 | -- | $50 / Sq Ft |
Purchase History
| Date | Type | Sale Price | Title Company |
|---|---|---|---|
| Interfamily Deed Transfer | -- | None Available | |
| Warranty Deed | -- | Alliance Title | |
| Warranty Deed | -- | Platinum Title Llc | |
| Interfamily Deed Transfer | -- | None Available | |
| Warranty Deed | -- | None Available | |
| Interfamily Deed Transfer | -- | None Available | |
| Warranty Deed | -- | Chicago Title | |
| Corporate Deed | -- | None Available | |
| Trustee Deed | $41,434 | None Available |
Mortgage History
| Date | Status | Loan Amount | Loan Type |
|---|---|---|---|
| Open | $264,000 | New Conventional | |
| Previous Owner | $55,000 | Commercial | |
| Previous Owner | $50,000 | Purchase Money Mortgage |
Similar Homes in Kansas City, MO
Source: Heartland MLS
MLS Number: 2561846
APN: 14-805-00-03-036.00
- 6132 N Eugene Field Rd
- 6201 N Topping Ave
- 11803 N Bellaire Ave
- 11802 N Bellaire Ave
- 6037 N Topping Ave
- 4805 NE 62nd St
- 4801 NE 62nd St
- 5320 NE 62nd St
- 205 E Longfellow St
- 6960 N Norton Ave
- 327 E Longfellow St
- 5315 NE 60th Terrace
- 5321 NE 67th Ct
- 6145 N Chelsea Ave
- 0 N Brighton Ave Unit HMS2570153
- 5417 NE 57th Terrace
- 6700 N Charlston Dr
- 6424 N Brighton Ave
- 6125 N Lister Ct
- 6139 N Elmwood Ave
