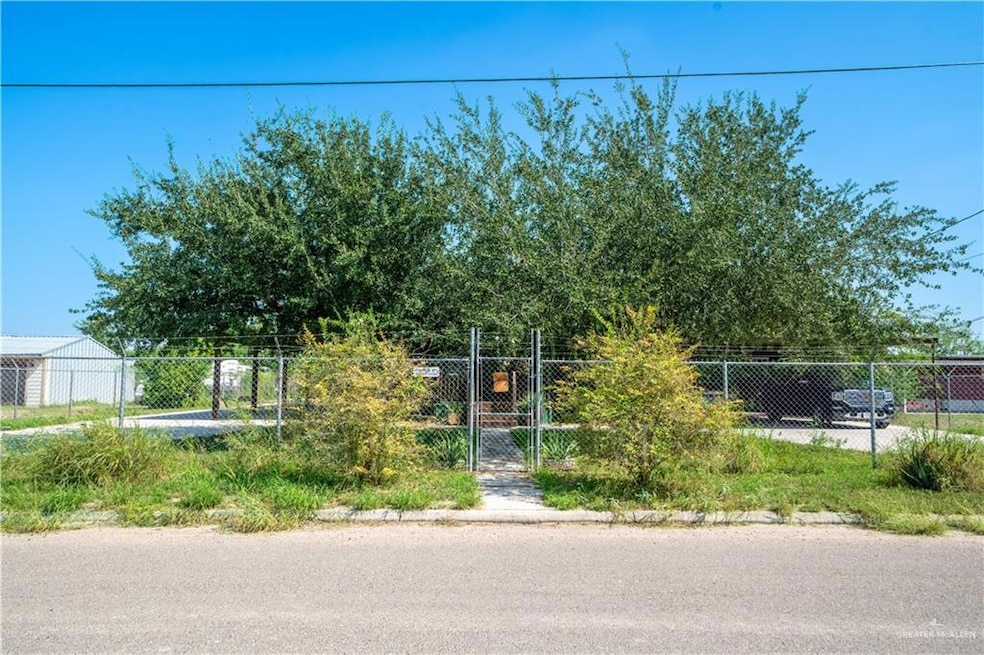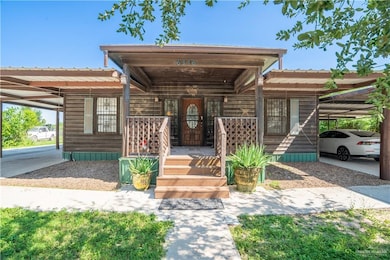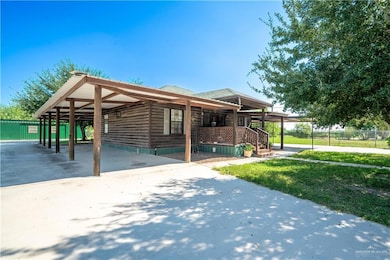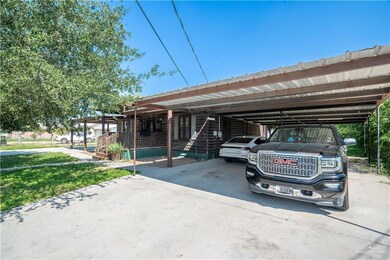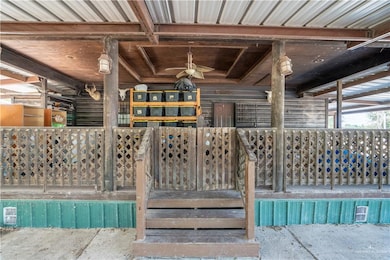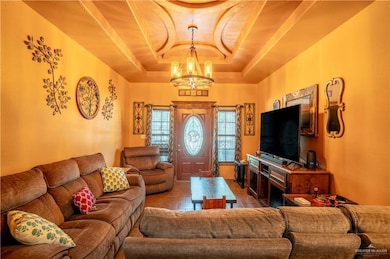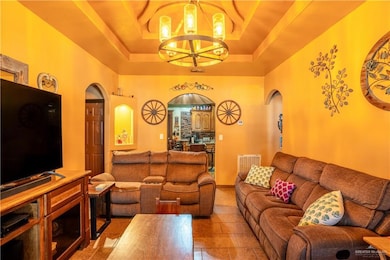6316 Robert Michaels St Mission, TX 78574
Estimated payment $1,650/month
Total Views
1,282
3
Beds
2
Baths
1,344
Sq Ft
$197
Price per Sq Ft
Highlights
- Gated Community
- High Ceiling
- No HOA
- Mature Trees
- Granite Countertops
- Covered Patio or Porch
About This Home
Charming 3-bedroom, 2-bath home situated on a spacious half-acre lot. This well-kept property offers 1,344 sq. ft. of living space with a welcoming front patio and a large back deck perfect for outdoor enjoyment. Features include an 800 sq. ft. storage building, mature trees providing shade and privacy, and a carport with space for up to 7 vehicles. Located in a quiet residential area with plenty of room to relax, entertain, and grow.
Home Details
Home Type
- Single Family
Est. Annual Taxes
- $3,035
Year Built
- Built in 2012
Lot Details
- 0.5 Acre Lot
- Cross Fenced
- Chain Link Fence
- Mature Trees
Parking
- 7 Car Attached Garage
- Front Facing Garage
- Side Facing Garage
Home Design
- Metal Roof
- Aluminum Siding
Interior Spaces
- 1,344 Sq Ft Home
- 1-Story Property
- High Ceiling
- Ceiling Fan
- Custom Window Coverings
- Tile Flooring
- Crawl Space
Kitchen
- Electric Cooktop
- Microwave
- Granite Countertops
Bedrooms and Bathrooms
- 3 Bedrooms
- 2 Full Bathrooms
- Shower Only
Laundry
- Laundry closet
- Washer and Dryer Hookup
Outdoor Features
- Balcony
- Covered Patio or Porch
Schools
- Chapa Elementary School
- Richards Middle School
- Juarez-Lincoln High School
Utilities
- Central Heating and Cooling System
- Electric Water Heater
Listing and Financial Details
- Assessor Parcel Number L318603000033100
Community Details
Overview
- No Home Owners Association
- Las Estrellas 3 Subdivision
Security
- Gated Community
Map
Create a Home Valuation Report for This Property
The Home Valuation Report is an in-depth analysis detailing your home's value as well as a comparison with similar homes in the area
Home Values in the Area
Average Home Value in this Area
Tax History
| Year | Tax Paid | Tax Assessment Tax Assessment Total Assessment is a certain percentage of the fair market value that is determined by local assessors to be the total taxable value of land and additions on the property. | Land | Improvement |
|---|---|---|---|---|
| 2025 | $955 | $155,514 | -- | -- |
| 2024 | $955 | $141,376 | -- | -- |
| 2023 | $2,479 | $128,524 | $0 | $0 |
| 2022 | $2,540 | $116,840 | $0 | $0 |
| 2021 | $2,324 | $106,218 | $33,775 | $72,443 |
| 2020 | $1,846 | $83,413 | $33,775 | $49,638 |
| 2019 | $1,826 | $82,504 | $33,775 | $48,729 |
| 2018 | $1,842 | $82,960 | $33,775 | $49,185 |
| 2017 | $1,548 | $69,410 | $32,685 | $36,725 |
| 2016 | $1,342 | $60,169 | $32,685 | $27,484 |
| 2015 | $1,039 | $60,383 | $32,685 | $27,698 |
Source: Public Records
Property History
| Date | Event | Price | List to Sale | Price per Sq Ft |
|---|---|---|---|---|
| 11/13/2025 11/13/25 | For Sale | $293,000 | -- | $218 / Sq Ft |
Source: Greater McAllen Association of REALTORS®
Purchase History
| Date | Type | Sale Price | Title Company |
|---|---|---|---|
| Interfamily Deed Transfer | -- | None Available | |
| Vendors Lien | -- | None Available |
Source: Public Records
Mortgage History
| Date | Status | Loan Amount | Loan Type |
|---|---|---|---|
| Open | $33,300 | Seller Take Back |
Source: Public Records
Source: Greater McAllen Association of REALTORS®
MLS Number: 483829
APN: L3186-03-000-0331-00
Nearby Homes
- 4600 W Mile 5 Rd
- 4505 Janice Dr
- 1509 Giselle St
- 5906 N Brushline Rd
- 5514 N Minnesota Rd
- 6304 Robert Michael St
- 6112 Davis Ln
- 3408 Janie St
- 000 N Bentsen Palm Dr
- 0000 N Bentsen Palm Dr
- 4700 W Mile 4 Rd
- 7465 N Brushline Rd
- 0 N Brushline Rd
- 3904 J & A Dr
- 3003 Costa Azul Ln
- 7312 Tula St
- 10 N Bentsen Palm Dr
- 4631 N Bentsen Palm Dr
- 9680 N Bentsen Palm Dr
- 0 Brushline Rd
- 5840 N Bentsen Palm Dr Unit 5840 Bentsen Palm Apt.
- 3201 N 5 Mile Line Rd
- 7409 N Doffing Rd
- 2700 W Mile 5 Rd Unit 3
- 2501 Wharton Rd
- 606 N Inspiration Rd Unit 6
- 1413 N Inspiration Blvd
- 2512 E Israel E Unit 2
- 2804 W Israel Ave Unit 2
- 1616 W Garfield Ave
- 2305 W Mile 3 Rd
- 1429 W Harrison Ave Unit 6
- 2316 Ashley Ave Unit 3
- 2316 Ashley Ave Unit 2
- 1405 W Garfield Ave Unit 1
- 1405 W Garfield Ave Unit 4
- 826 S Missouri St Unit A
- 826 S Missouri St Unit B
- 826 S Missouri St Unit D
- 826 S Missouri St Unit C
