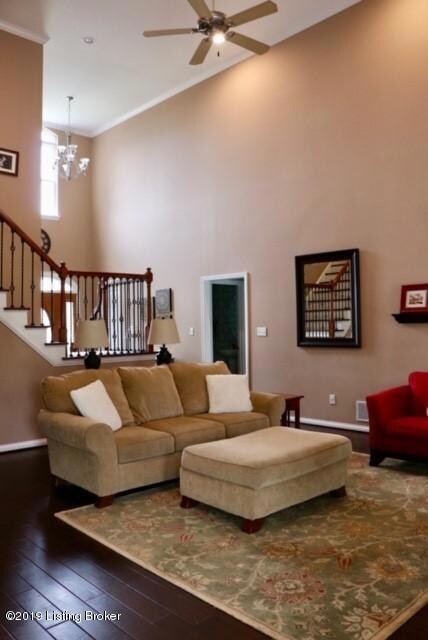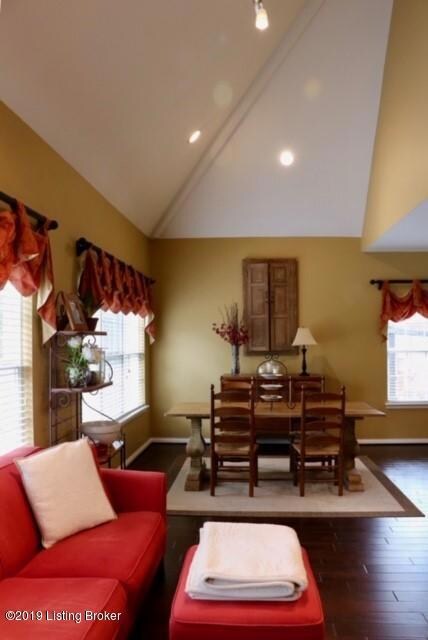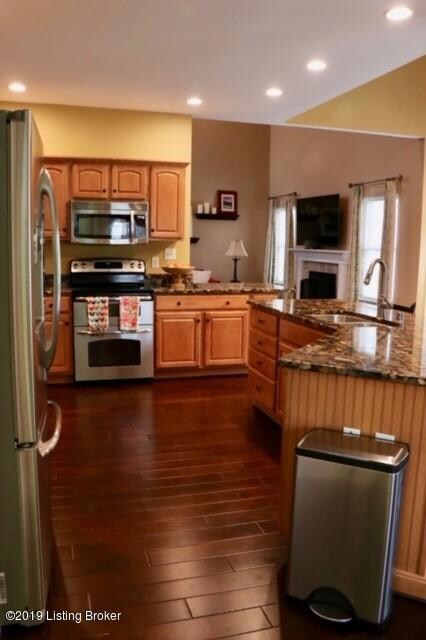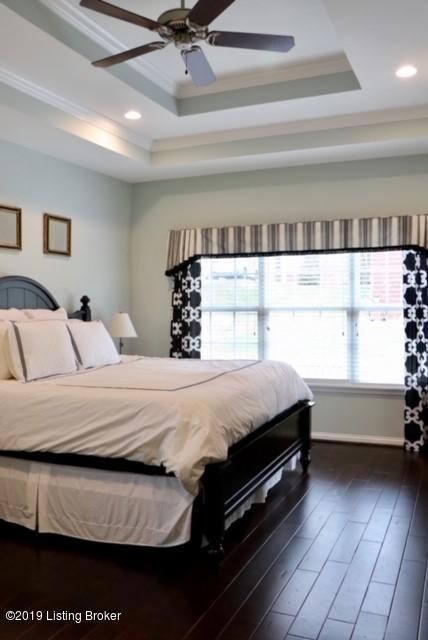
6316 Zurich Ct Prospect, KY 40059
Highlights
- Tennis Courts
- Deck
- 1 Fireplace
- Goshen at Hillcrest Elementary School Rated A
- Traditional Architecture
- 2 Car Attached Garage
About This Home
As of May 2019Unique, remodeled and custom 2 story layout that features one of the LARGEST eat in kitchens in Moser Farms-- it was built to have a Hearth Room but the space is used for casual dining and lounge area. Kitchen has plenty of maple cabinetry, with one of the highest grade granite on expansive size island and surrounding counter tops plus stainless appliance package and separate pantry. 2 story foyer and great room make a grand statement with beautiful views of the wrought iron staircase. Formal dining room features moldings and wainscoting and is conveniently located between kitchen and foyer. 1st floor laundry off the kitchen area. You will love the hand scraped, maple hardwood floors throughout the main level including master bedroom and second floor hallway. 1st floor master features a deep trey ceiling with moldings and private deck entrance. Stunning remodeled master bath has granite counter tops, black cabinetry, brushed finish fixtures & hardware. Glass/mosaic tiled surround on tub and shower with frameless glass door, travertine tile floors. Powder room also has bead board and designer wallpaper. 2nd level has hand scraped maple hardwood floors which leads to 3 bedrooms (with large closets) and two full baths (one is a Jack and Jill) Both upstairs baths were gutted and remodeled to match the master bath. Wainscoting , bead board, custom curtains are found throughout 1st and 2nd floor with designer carpet found in each 2nd floor bedroom. Finished basement is just as nice as main floor with over 1500 sq. ft. finished: open concept with custom built ins with storage, mini bar, and custom built in playhouse for the kids. Gorgeous full bath in basement with tile floors, furniture style vanity, glass vessel sink and granite counter tops. Separate room for office or guest room (no egress) Exterior features: extended patio with built in fire pit, raised garden beds in partial fenced in yard and deck area off the kitchen and master. Moser Farms is a highly desirable neighborhood and features a Pavilion, playground and nature preserve with 2 parks and access to Glen Oaks fishing pond and optional Glen Oaks Country Club plus its award winning Oldham County School District but within a few minutes to the brand new Norton Commons YMCA/Norton Commons 71/265 corridor, Summit, Costco and Kosair's Children's Hospital! The neighborhood & house will likely appreciate , based on the Ky Department of Transportation's approved plan to build a wall separating the neighborhood from I-71. Plan states construction to begin in June 2019. See document under disclosures. **NOTE: Decorative wall shelves in great room and daughter's bedroom do not remain. Flat screen T.V.'s do not remain (wall bracket does), basement sound system is negotiable.
Home Details
Home Type
- Single Family
Est. Annual Taxes
- $6,587
Year Built
- Built in 2004
Lot Details
- Wood Fence
Parking
- 2 Car Attached Garage
- Side or Rear Entrance to Parking
Home Design
- Traditional Architecture
- Brick Exterior Construction
- Poured Concrete
- Shingle Roof
Interior Spaces
- 2-Story Property
- 1 Fireplace
- Basement
Bedrooms and Bathrooms
- 4 Bedrooms
Outdoor Features
- Tennis Courts
- Deck
- Patio
Utilities
- Forced Air Heating and Cooling System
- Heating System Uses Natural Gas
Community Details
- Property has a Home Owners Association
- Moser Farms Subdivision
Listing and Financial Details
- Legal Lot and Block 136 / 2
- Assessor Parcel Number 11-08F-02-136
- Seller Concessions Not Offered
Ownership History
Purchase Details
Home Financials for this Owner
Home Financials are based on the most recent Mortgage that was taken out on this home.Similar Homes in Prospect, KY
Home Values in the Area
Average Home Value in this Area
Purchase History
| Date | Type | Sale Price | Title Company |
|---|---|---|---|
| Deed | $453,000 | Limestone Title & Escrow Llc |
Mortgage History
| Date | Status | Loan Amount | Loan Type |
|---|---|---|---|
| Open | $170,702 | New Conventional | |
| Closed | $209,000 | New Conventional | |
| Closed | $222,000 | New Conventional |
Property History
| Date | Event | Price | Change | Sq Ft Price |
|---|---|---|---|---|
| 05/24/2019 05/24/19 | Sold | $453,000 | -1.5% | $106 / Sq Ft |
| 03/07/2019 03/07/19 | For Sale | $459,900 | +10.8% | $108 / Sq Ft |
| 12/30/2013 12/30/13 | Sold | $415,000 | -2.4% | $97 / Sq Ft |
| 10/15/2013 10/15/13 | Pending | -- | -- | -- |
| 10/15/2013 10/15/13 | For Sale | $425,000 | -- | $99 / Sq Ft |
Tax History Compared to Growth
Tax History
| Year | Tax Paid | Tax Assessment Tax Assessment Total Assessment is a certain percentage of the fair market value that is determined by local assessors to be the total taxable value of land and additions on the property. | Land | Improvement |
|---|---|---|---|---|
| 2024 | $6,587 | $500,000 | $70,000 | $430,000 |
| 2023 | $5,941 | $453,000 | $60,000 | $393,000 |
| 2022 | $5,927 | $453,000 | $60,000 | $393,000 |
| 2021 | $5,891 | $453,000 | $60,000 | $393,000 |
| 2020 | $5,837 | $453,000 | $60,000 | $393,000 |
| 2019 | $5,302 | $415,000 | $60,000 | $355,000 |
| 2018 | $5,117 | $415,000 | $0 | $0 |
| 2017 | $4,960 | $405,000 | $0 | $0 |
| 2013 | $3,515 | $320,000 | $60,000 | $260,000 |
Agents Affiliated with this Home
-
M
Seller's Agent in 2019
Mindy Haws
Homepage Realty
(502) 810-8070
-

Buyer's Agent in 2019
Lydia Schmitt
Homepage Realty
(502) 851-7799
32 Total Sales
-

Seller's Agent in 2013
Stephanie Mattingly
RE/MAX
(502) 751-3326
38 Total Sales
-
J
Buyer's Agent in 2013
Jamie Gardner
Parker & Klein Real Estate
Map
Source: Metro Search (Greater Louisville Association of REALTORS®)
MLS Number: 1526128
APN: 11-08F-02-136
- 6209 Interlaken Way
- 6202 Fischer Ct
- 10728 Worthington Ln
- 10404 Championship Ct
- 10405 Championship Ct
- 5510 Baywood Dr
- 5905 Mount Pleasant Rd
- 5500 Worthington Place Dr
- 10912 Rock Valley Ct
- 11510 Deham Dr
- 1 Haunz Ln
- 10923 Symington Cir
- 5303-5307 Worthington Place Dr
- 0 Haunz Ln
- 5215 Baywood Dr
- 10500 Southern Meadows Dr Unit 204
- 11006 Monkshood Dr
- 10910 Kings Crown Dr
- 10735 Copper Ridge Dr
- 10918 Monkshood Dr Unit 102






