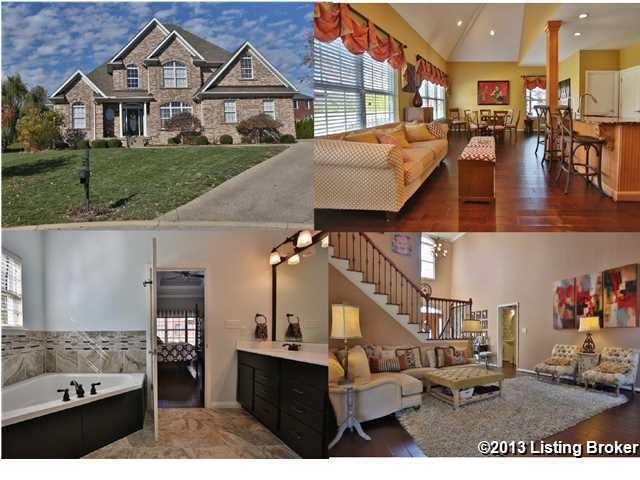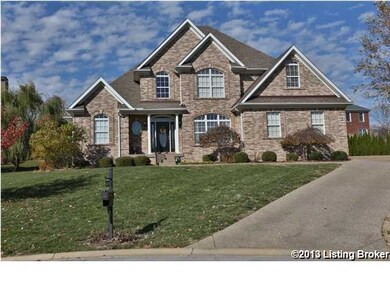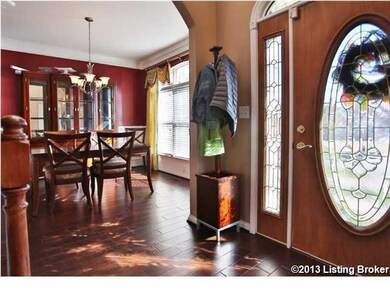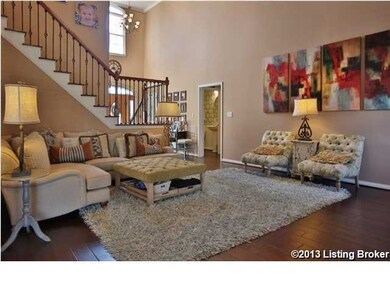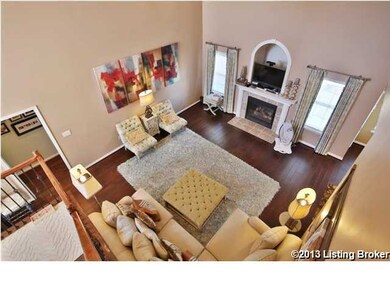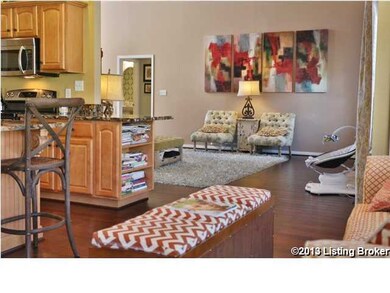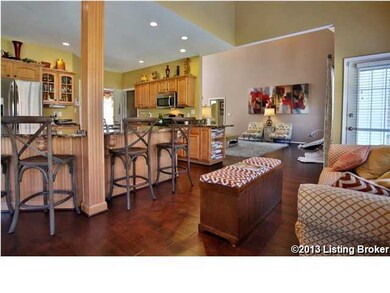
6316 Zurich Ct Prospect, KY 40059
Highlights
- Tennis Courts
- Deck
- Porch
- Goshen at Hillcrest Elementary School Rated A
- 2 Fireplaces
- 2 Car Attached Garage
About This Home
As of May 2019(SEE AGENT NOTES--CONTRACT PENDING before it hit MLS--NO SIGN IN YARD)**Yes this house is 9 years old BUT it looks brand new and it's spectacular**Over the past 1.5 years the owners have remodeled all levels of the home**Unique 1.5 Story Layout that features one of the LARGEST Eat In Kitchens in Moser Farms--it was built to have a Hearth Room but the space is used for Casual dining and Lounge Area**Kitchen has plenty of MAPLE cabinetry, Hi Grade Granite on Expansive Size Island and surrounding Countertops plus Stainless Appliance Package and Separate Pantry**2 Story Foyer and Great Room make a Grand Statement with Beautiful Views of the Wrought Iron Staircase**Formal Dining Room features Moldings and Wainscoting and is conveniently located between Kitchen and Foyer**1st Floor Laundry off the Garage and Kitchen Area** You will LOVE the NEW HAND SCRAPED, MAPLE HARDWOOD FLOORS throughout Main Level including Master Bedroom**1st Floor Master features a Deep Tray Ceiling with Moldings and Private Deck Entrance**Stunning Remodeled Master Bath has GRANITE Countertops, Black Cabinetry, New Fixtures & hardware, GLASS/MOSAIC Tiled Surround on Tub and Shower with FRAMELESS Glass Door, TRAVERTINE Tile Floors**Powder Room also has new bead board and designer wallpaper**2nd Level has new designer carpet which leads to 3 Bedrooms (with Large Closets)and TWO FULL BATHS (one is Jack and Jill style)**Both Upstairs Baths were gutted and remodeled: New GRANITE, Hardware/Fixtures, Black Cabinetry, TRAVERTINE Tile Floors**Wainscoting and Bead Board, and Designer Wallpaper are found throughout 2nd floor**Finished Basement is just as nice as Main Floor with over 1,500 sq ft finished: Open Concept with Custom Built Ins with Storage, Mini Bar, and CUSTOM BUILT IN PLAY HOUSE**Gorgeous FULL BATH in Basement with TILE floors, Furniture Style Vanity and Glass Vessel Sink and Granite Countertops**Separate Room for Office or Guest Room (no egress)**Exterior features extended patio with Built In Fire pit, Raised Garden Beds in Partial Fenced in Yard, and Deck Area off the Kitchen & Master**MOSER FARMS is a highly desirable Neighborhood and features a Pavilion, Playground, and Nature Preserve with 2 parks and access to Glen Oaks' fishing pond and Optional Glen Oaks Country Club PLUS it's in award winning Oldham County School District but yet within a few minutes to the brand new Norton Commons YMCA/Norton Commons, 71/265 corridor, Summit, Costco, and Kosair's Children's Hospital!
Last Agent to Sell the Property
RE/MAX Properties East Brokerage Phone: 502-751-3326 License #210955 Listed on: 11/19/2013

Last Buyer's Agent
Jamie Gardner
Parker & Klein Real Estate
Home Details
Home Type
- Single Family
Est. Annual Taxes
- $6,587
Year Built
- 2004
Lot Details
- Lot Dimensions are 42x100x178x179
- Partially Fenced Property
- Wood Fence
Parking
- 2 Car Attached Garage
- Side or Rear Entrance to Parking
Home Design
- Brick Exterior Construction
- Poured Concrete
- Shingle Roof
- Vinyl Siding
Interior Spaces
- 2-Story Property
- 2 Fireplaces
- Basement
Bedrooms and Bathrooms
- 4 Bedrooms
Outdoor Features
- Tennis Courts
- Deck
- Patio
- Porch
Utilities
- Forced Air Heating and Cooling System
- Heating System Uses Natural Gas
Community Details
- Property has a Home Owners Association
- Moser Farms Subdivision
Listing and Financial Details
- Legal Lot and Block 136 / 2
- Assessor Parcel Number 0002-0136-0000
Ownership History
Purchase Details
Home Financials for this Owner
Home Financials are based on the most recent Mortgage that was taken out on this home.Similar Home in Prospect, KY
Home Values in the Area
Average Home Value in this Area
Purchase History
| Date | Type | Sale Price | Title Company |
|---|---|---|---|
| Deed | $453,000 | Limestone Title & Escrow Llc |
Mortgage History
| Date | Status | Loan Amount | Loan Type |
|---|---|---|---|
| Open | $170,702 | New Conventional | |
| Closed | $209,000 | New Conventional | |
| Closed | $222,000 | New Conventional |
Property History
| Date | Event | Price | Change | Sq Ft Price |
|---|---|---|---|---|
| 05/24/2019 05/24/19 | Sold | $453,000 | -1.5% | $106 / Sq Ft |
| 03/07/2019 03/07/19 | For Sale | $459,900 | +10.8% | $108 / Sq Ft |
| 12/30/2013 12/30/13 | Sold | $415,000 | -2.4% | $97 / Sq Ft |
| 10/15/2013 10/15/13 | Pending | -- | -- | -- |
| 10/15/2013 10/15/13 | For Sale | $425,000 | -- | $99 / Sq Ft |
Tax History Compared to Growth
Tax History
| Year | Tax Paid | Tax Assessment Tax Assessment Total Assessment is a certain percentage of the fair market value that is determined by local assessors to be the total taxable value of land and additions on the property. | Land | Improvement |
|---|---|---|---|---|
| 2024 | $6,587 | $500,000 | $70,000 | $430,000 |
| 2023 | $5,941 | $453,000 | $60,000 | $393,000 |
| 2022 | $5,927 | $453,000 | $60,000 | $393,000 |
| 2021 | $5,891 | $453,000 | $60,000 | $393,000 |
| 2020 | $5,837 | $453,000 | $60,000 | $393,000 |
| 2019 | $5,302 | $415,000 | $60,000 | $355,000 |
| 2018 | $5,117 | $415,000 | $0 | $0 |
| 2017 | $4,960 | $405,000 | $0 | $0 |
| 2013 | $3,515 | $320,000 | $60,000 | $260,000 |
Agents Affiliated with this Home
-
Mindy Haws
M
Seller's Agent in 2019
Mindy Haws
Homepage Realty
(502) 810-8070
-
Lydia Schmitt

Buyer's Agent in 2019
Lydia Schmitt
Homepage Realty
(502) 851-7799
32 Total Sales
-
Stephanie Mattingly

Seller's Agent in 2013
Stephanie Mattingly
RE/MAX
(502) 751-3326
41 Total Sales
-
J
Buyer's Agent in 2013
Jamie Gardner
Parker & Klein Real Estate
Map
Source: Metro Search (Greater Louisville Association of REALTORS®)
MLS Number: 1376545
APN: 11-08F-02-136
- 6311 Zurich Ct
- 6209 Interlaken Way
- 10513 Mountain Ash Ln
- 5405 River Rock Dr
- 10404 Championship Ct
- 11304 Deham Dr
- 10536 Championship Ct
- 10519 Championship Ct
- 5617 Windy Willow Dr
- 10923 Collington Dr
- 5907 Worthington Way
- 10307 Stone School Rd
- 10905 Rock Valley Ct
- 1 Haunz Ln
- 10708 Northington Ln
- 0 Haunz Ln
- 5805 Laurel Ln
- 11018 Monkshood Dr
- 5414 Killinur Dr
- 11006 Monkshood Dr
