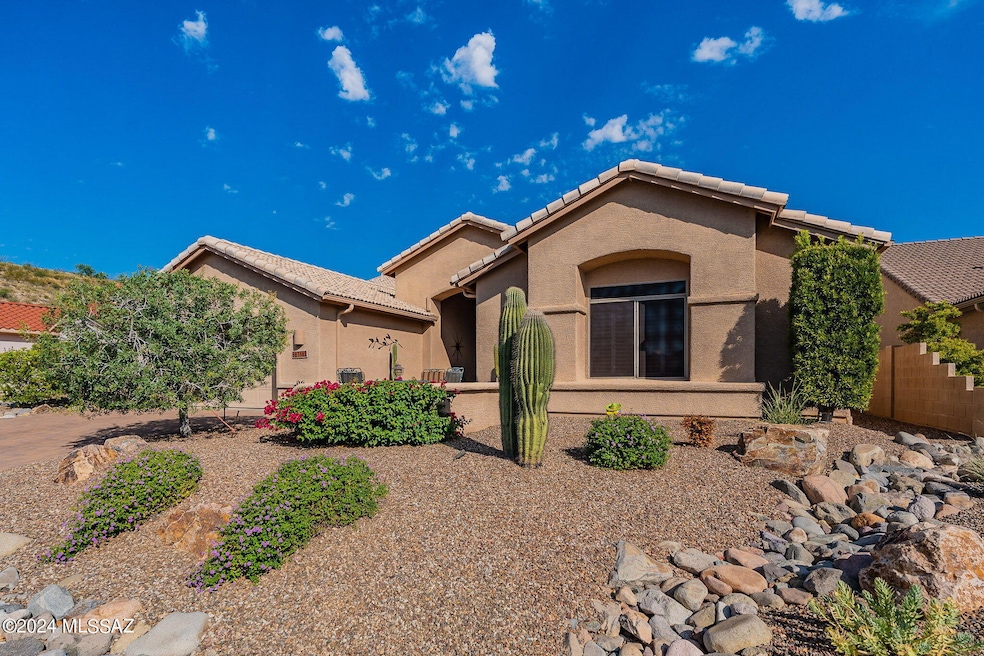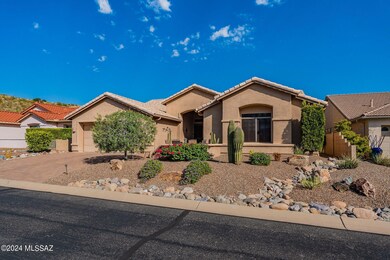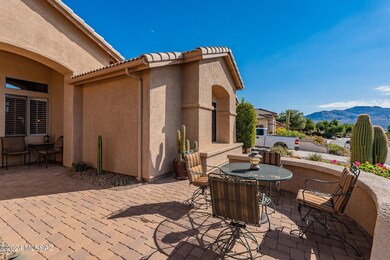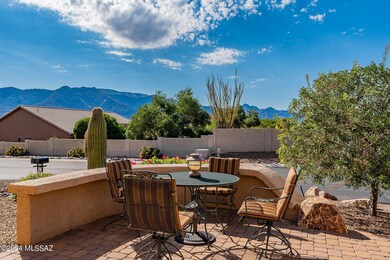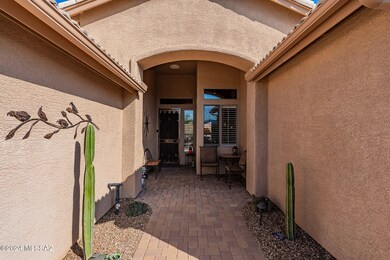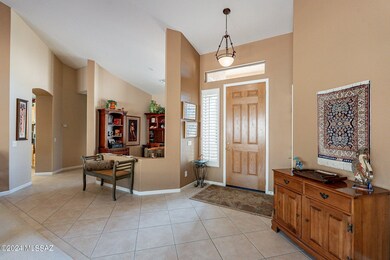
63162 E Whispering Tree Ln Tucson, AZ 85739
Highlights
- Golf Course Community
- Senior Community
- Desert View
- Spa
- Lake Property
- Clubhouse
About This Home
As of January 2025Sought after Dakota w/Mtn Views from front courtyard in quiet neighborhood, backs to desert. Spacious LivRm w/space to entertain. Den & 2 Guest rms gives plenty of space for privacy, hobbies & guests. Kitchen ftrs Granite Counters, SS Appl. w/Desk, Wine Fridge, Natural Cabinets w/Pull-outs & Kitchen Dining Area. Family Room - slider to patio, FP & entertainment wall. Owner's suite - slider to Patio + huge plate window w/bkyd views. Owner's Ensuite - Tub, Sep. Walk-in Shower & Walk-In Closet. Guests Bed 2 - Walk-In Closet & Guest Bath nearby. Laundry Rm has W/D & storage. 2 Car extended garage w/cabinets, service door & sink. Covered Patio w/extended paver patio to enjoy stargazing. Built-In BBQ, Kiva FP, Lovely Landscaping to enjoy & entertain! Welcome Home! Enjoy SaddleBrooke
Home Details
Home Type
- Single Family
Est. Annual Taxes
- $3,133
Year Built
- Built in 2002
Lot Details
- 10,019 Sq Ft Lot
- Lot includes common area
- East Facing Home
- Wrought Iron Fence
- Block Wall Fence
- Drip System Landscaping
- Back and Front Yard
- Property is zoned Other - CALL
HOA Fees
- $291 Monthly HOA Fees
Home Design
- Contemporary Architecture
- Frame With Stucco
- Tile Roof
Interior Spaces
- 2,386 Sq Ft Home
- Property has 1 Level
- Ceiling height of 9 feet or more
- Ceiling Fan
- Gas Fireplace
- Double Pane Windows
- Family Room with Fireplace
- Living Room
- Dining Area
- Home Office
- Sink in Utility Room
- Desert Views
Kitchen
- Breakfast Area or Nook
- Breakfast Bar
- Walk-In Pantry
- Gas Cooktop
- Microwave
- Dishwasher
- Wine Cooler
- Stainless Steel Appliances
- Kitchen Island
- Granite Countertops
- Disposal
Flooring
- Carpet
- Pavers
- Ceramic Tile
Bedrooms and Bathrooms
- 3 Bedrooms
- Split Bedroom Floorplan
- Walk-In Closet
- 2 Full Bathrooms
- Solid Surface Bathroom Countertops
- Separate Shower in Primary Bathroom
- Bathtub with Shower
Laundry
- Laundry Room
- Dryer
- Washer
Parking
- 2 Car Garage
- Parking Storage or Cabinetry
- Extra Deep Garage
- Garage Door Opener
- Driveway
Outdoor Features
- Spa
- Lake Property
- Covered patio or porch
- Built-In Barbecue
Utilities
- Forced Air Heating and Cooling System
- Natural Gas Water Heater
- Water Purifier
- Water Softener
- High Speed Internet
- Cable TV Available
Additional Features
- No Interior Steps
- North or South Exposure
Community Details
Overview
- Senior Community
- Association fees include common area maintenance, street maintenance
- $350 HOA Transfer Fee
- Sb HOA #2 Association
- Saddlebrooke Subdivision
- The community has rules related to deed restrictions
Recreation
- Golf Course Community
- Tennis Courts
- Pickleball Courts
- Shuffleboard Court
- Community Pool
- Community Spa
- Putting Green
- Jogging Path
- Hiking Trails
Additional Features
- Clubhouse
- Security Service
Ownership History
Purchase Details
Home Financials for this Owner
Home Financials are based on the most recent Mortgage that was taken out on this home.Purchase Details
Purchase Details
Purchase Details
Home Financials for this Owner
Home Financials are based on the most recent Mortgage that was taken out on this home.Purchase Details
Home Financials for this Owner
Home Financials are based on the most recent Mortgage that was taken out on this home.Purchase Details
Home Financials for this Owner
Home Financials are based on the most recent Mortgage that was taken out on this home.Similar Homes in Tucson, AZ
Home Values in the Area
Average Home Value in this Area
Purchase History
| Date | Type | Sale Price | Title Company |
|---|---|---|---|
| Warranty Deed | $575,000 | Agave Title | |
| Interfamily Deed Transfer | -- | None Available | |
| Interfamily Deed Transfer | -- | -- | |
| Interfamily Deed Transfer | -- | Old Republic Title Agency | |
| Interfamily Deed Transfer | -- | -- | |
| Special Warranty Deed | $290,739 | -- |
Mortgage History
| Date | Status | Loan Amount | Loan Type |
|---|---|---|---|
| Previous Owner | $205,000 | Unknown | |
| Previous Owner | $230,400 | Unknown | |
| Previous Owner | $232,550 | New Conventional |
Property History
| Date | Event | Price | Change | Sq Ft Price |
|---|---|---|---|---|
| 01/15/2025 01/15/25 | Sold | $575,000 | 0.0% | $241 / Sq Ft |
| 12/02/2024 12/02/24 | Pending | -- | -- | -- |
| 10/29/2024 10/29/24 | For Sale | $575,000 | 0.0% | $241 / Sq Ft |
| 10/23/2024 10/23/24 | Off Market | $575,000 | -- | -- |
| 10/16/2024 10/16/24 | For Sale | $575,000 | -- | $241 / Sq Ft |
Tax History Compared to Growth
Tax History
| Year | Tax Paid | Tax Assessment Tax Assessment Total Assessment is a certain percentage of the fair market value that is determined by local assessors to be the total taxable value of land and additions on the property. | Land | Improvement |
|---|---|---|---|---|
| 2025 | $3,239 | $47,333 | -- | -- |
| 2024 | $3,133 | $47,936 | -- | -- |
| 2023 | $3,383 | $38,463 | $11,000 | $27,463 |
| 2022 | $3,133 | $31,876 | $11,000 | $20,876 |
| 2021 | $3,200 | $28,885 | $0 | $0 |
| 2020 | $3,337 | $29,328 | $0 | $0 |
| 2019 | $3,192 | $28,953 | $0 | $0 |
| 2018 | $3,156 | $28,370 | $0 | $0 |
| 2017 | $3,297 | $29,324 | $0 | $0 |
| 2016 | $3,244 | $29,648 | $11,000 | $18,648 |
| 2014 | $3,188 | $29,051 | $11,000 | $18,051 |
Agents Affiliated with this Home
-
Lynda Meyer

Seller's Agent in 2025
Lynda Meyer
Long Realty
(520) 955-2330
61 Total Sales
-
Mary Vierthaler

Buyer's Agent in 2025
Mary Vierthaler
Long Realty
(520) 971-7222
94 Total Sales
Map
Source: MLS of Southern Arizona
MLS Number: 22424581
APN: 305-86-018
- 37196 S Vista Park Dr Unit 24
- 37234 S Vista Park Dr
- 37204 S Terrace Park Dr
- 63370 E Whispering Tree Ln
- 37674 S Skyline Dr
- 37671 S Hill Side Dr Unit 27
- 37717 S Terrace Park Dr
- 63845 E Greenbelt Ln
- 63822 E Squash Blossom Ln
- 37889 S Skyline Dr
- 63770 E Poco Ln
- 37543 S Mountain Sage Dr Unit 7
- 37834 S Boulder Wind Dr
- 37565 S Mountain Sage Dr
- 63965 E Whispering Tree Ln
- 37931 S Desert Bluff Dr
- 37131 S Canyon View Dr
- 38090 S Desert Highland Dr
- 64235 E Greenbelt Ln
- 64275 E Orangewood Ln Unit 2
