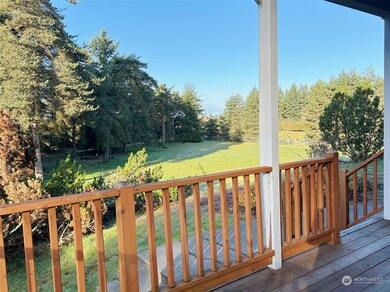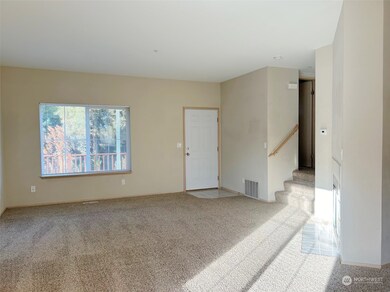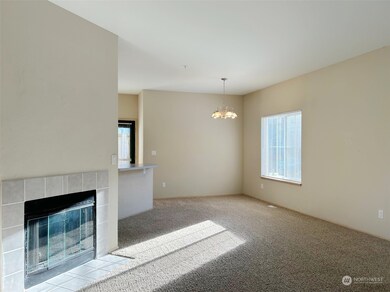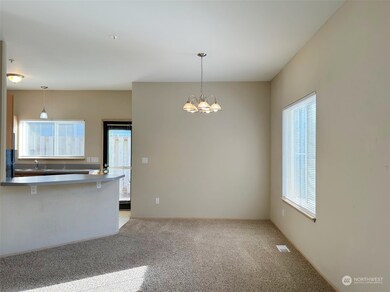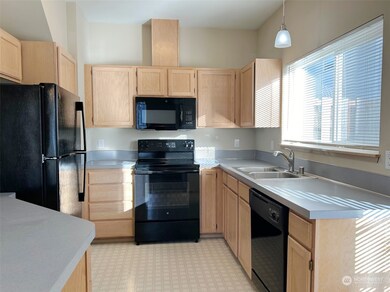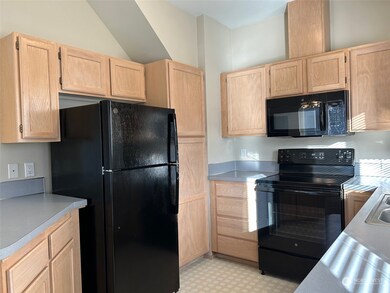
$299,990
- 2 Beds
- 2.5 Baths
- 1,036 Sq Ft
- 6317 Barstow Ln SE
- Unit 8
- Lacey, WA
This move in ready condo boasts 1036 square feet, 2 bedrooms, 2.5 baths, each bedroom with their own bathroom! The main floor living room offers a gas fireplace and opens to the dining area, kitchen and with access to a private deck. The primary bedroom has vaulted ceiling and lots of natural light. The front entry overlooks an “open space” buffer zone to add some tranquility. The attached
Paul Oczkewicz Virgil Adams Real Estate, Inc.

