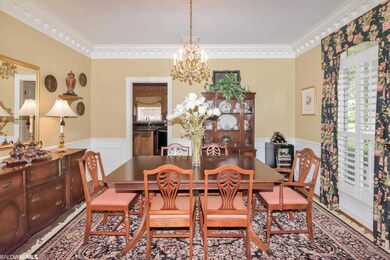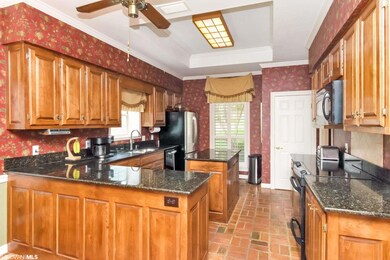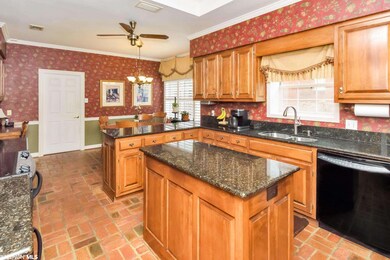
6317 Charlestowne Dr Mobile, AL 36693
Rolling Acres NeighborhoodHighlights
- Creole Architecture
- Breakfast Area or Nook
- Attached Garage
- Wood Flooring
- Front Porch
- En-Suite Primary Bedroom
About This Home
As of August 2021Stunning Creole Brick home in Charlestowne Subdivision on a quiet cul-de-sac. You are greeted with lush landscaping and classic front porch characteristic of southern charm. The four bedroom and 3 bath offers the perfect floorplan with the functional plan of Master Bedroom and an additional guest room on the mail level. The additional downstairs bedroom could be used as an office. High ceilings, detailed moldings and floor to ceiling windows. The kitchen features breakfast bar and eat- kitchen area. Large family room with wood paneling, wood burning fireplace and French Door leading to the deck and generous back yard. Main floor Master Bedroom with master bath includes, separate shower, soaker tub and two lavatories. The upstairs includes 2 bedrooms with Jack and Jill bath. Step out of your den onto the large deck overlooking the generous back yard, private sanctuary. Fenced yard with detached work shop. Make your appointment today with your favorite Realtor. All updates per the seller. Listing company makes no representation as to accuracy of square footage; buyer to verify. HOA dues are $350/year, collected in Spring and Fall.
Home Details
Home Type
- Single Family
Est. Annual Taxes
- $1,498
Year Built
- Built in 1991
Lot Details
- Lot Dimensions are 92x186x63x64x196
- Fenced
HOA Fees
- $25 Monthly HOA Fees
Home Design
- Creole Architecture
- Brick Exterior Construction
- Slab Foundation
- Composition Roof
- Wood Siding
Interior Spaces
- 2,626 Sq Ft Home
- 2-Story Property
- Furnished or left unfurnished upon request
- ENERGY STAR Qualified Ceiling Fan
- Ceiling Fan
- Wood Burning Fireplace
- Family Room with Fireplace
- Dining Room
- Termite Clearance
Kitchen
- Breakfast Area or Nook
- Breakfast Bar
- Gas Range
- Dishwasher
Flooring
- Wood
- Brick
- Carpet
- Tile
Bedrooms and Bathrooms
- 4 Bedrooms
- En-Suite Primary Bedroom
- 3 Full Bathrooms
Parking
- Attached Garage
- Automatic Garage Door Opener
Outdoor Features
- Outdoor Storage
- Front Porch
Utilities
- Central Heating and Cooling System
Community Details
- The community has rules related to covenants, conditions, and restrictions
Listing and Financial Details
- Home warranty included in the sale of the property
- Assessor Parcel Number 3302092000095001
Ownership History
Purchase Details
Home Financials for this Owner
Home Financials are based on the most recent Mortgage that was taken out on this home.Purchase Details
Home Financials for this Owner
Home Financials are based on the most recent Mortgage that was taken out on this home.Similar Homes in the area
Home Values in the Area
Average Home Value in this Area
Purchase History
| Date | Type | Sale Price | Title Company |
|---|---|---|---|
| Warranty Deed | $330,000 | Gtc | |
| Warranty Deed | $223,800 | -- |
Mortgage History
| Date | Status | Loan Amount | Loan Type |
|---|---|---|---|
| Open | $330,000 | VA | |
| Previous Owner | $122,500 | Stand Alone First | |
| Previous Owner | $75,000 | Credit Line Revolving | |
| Previous Owner | $50,000 | Credit Line Revolving | |
| Previous Owner | $25,000 | Credit Line Revolving | |
| Previous Owner | $183,600 | Unknown | |
| Previous Owner | $179,000 | No Value Available |
Property History
| Date | Event | Price | Change | Sq Ft Price |
|---|---|---|---|---|
| 08/06/2021 08/06/21 | Sold | $330,000 | 0.0% | $126 / Sq Ft |
| 08/05/2021 08/05/21 | Sold | $330,000 | -5.7% | $126 / Sq Ft |
| 07/01/2021 07/01/21 | Pending | -- | -- | -- |
| 07/01/2021 07/01/21 | Pending | -- | -- | -- |
| 06/07/2021 06/07/21 | For Sale | $349,900 | -- | $133 / Sq Ft |
Tax History Compared to Growth
Tax History
| Year | Tax Paid | Tax Assessment Tax Assessment Total Assessment is a certain percentage of the fair market value that is determined by local assessors to be the total taxable value of land and additions on the property. | Land | Improvement |
|---|---|---|---|---|
| 2024 | -- | $34,430 | $4,500 | $29,930 |
| 2023 | $0 | $33,780 | $5,520 | $28,260 |
| 2022 | $0 | $32,810 | $5,520 | $27,290 |
| 2021 | $1,482 | $24,390 | $5,000 | $19,390 |
| 2020 | $1,498 | $24,630 | $5,000 | $19,630 |
| 2019 | $1,424 | $23,470 | $5,000 | $18,470 |
| 2018 | $1,382 | $22,820 | $0 | $0 |
| 2017 | $1,386 | $22,880 | $0 | $0 |
| 2016 | $1,399 | $23,080 | $0 | $0 |
| 2013 | $1,400 | $22,680 | $0 | $0 |
Agents Affiliated with this Home
-
Kim Klyce

Seller's Agent in 2021
Kim Klyce
Roberts Brothers TREC
(251) 447-6525
3 in this area
61 Total Sales
-
Erica Davies

Buyer's Agent in 2021
Erica Davies
Bellator Real Estate LLC Mobile
(251) 709-7335
4 in this area
171 Total Sales
Map
Source: Baldwin REALTORS®
MLS Number: 315173
APN: 33-02-09-2-000-095.001
- 6301 Charlestowne Dr
- 6125 Coronado Dr
- 6421 Angela Ct
- 6412 Angela Ct
- 6108 Palomino Dr
- 3009 Southridge Rd E
- 3008 Rocky Springs Ct
- 2613 Charlotte Oaks Dr
- 6120 Appaloosa Dr
- 2920 Quail Creek Run
- 2941 Quail Creek Run
- 2604 Old Dobbin Dr E
- 6117 Lennox Place
- 6128 Lindholm Dr S
- 3140 Lloyds Ln
- 6104 Lennox Place
- 6325 Shadowlake Ct
- 6517 Stonemill Run
- 2509 Royal Carriage Dr
- 2805 Brookside Dr






