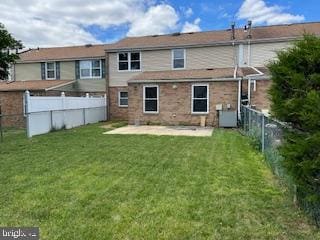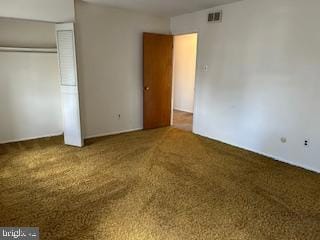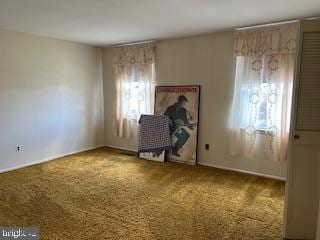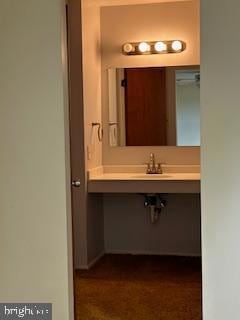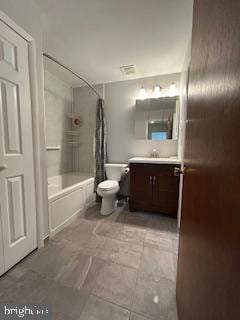
6317 Congress Ct Bensalem, PA 19020
Neshaminy Valley NeighborhoodEstimated payment $2,193/month
Highlights
- Popular Property
- No HOA
- Living Room
- Colonial Architecture
- 1 Car Attached Garage
- Laundry Room
About This Home
Very desirable Neshaminy Valley neighborhood, this cozy townhome offers comfort and convenience with three spacious bedrooms and 1.5 bathrooms. The living room flows directly into a formal dining area. Plenty of space in the kitchen. The generously-sized Primary Suite features a dedicated vanity/sink area with an attached full bathroom which has another door leading to the hall, conveniently serving the two additional large bedrooms on the upper floor. Enjoy the private fenced flat backyard and rear patio, ideal for outdoor enjoyment. Additional features include plenty of closet space throughout, a new hot water heater. This home presents a fantastic opportunity to make it your own!
Townhouse Details
Home Type
- Townhome
Est. Annual Taxes
- $4,823
Year Built
- Built in 1972
Lot Details
- 3,875 Sq Ft Lot
- Lot Dimensions are 31.00 x 125.00
Parking
- 1 Car Attached Garage
- Front Facing Garage
- Driveway
- On-Street Parking
Home Design
- Colonial Architecture
- Slab Foundation
- Frame Construction
Interior Spaces
- 1,988 Sq Ft Home
- Property has 2 Levels
- Family Room
- Living Room
- Dining Room
- Laundry Room
Bedrooms and Bathrooms
- 3 Bedrooms
- En-Suite Primary Bedroom
Accessible Home Design
- Grab Bars
Utilities
- Forced Air Heating and Cooling System
- Natural Gas Water Heater
Listing and Financial Details
- Tax Lot 530
- Assessor Parcel Number 02-089-530
Community Details
Overview
- No Home Owners Association
- Neshaminy Valley Subdivision
Pet Policy
- Pets Allowed
Map
Home Values in the Area
Average Home Value in this Area
Tax History
| Year | Tax Paid | Tax Assessment Tax Assessment Total Assessment is a certain percentage of the fair market value that is determined by local assessors to be the total taxable value of land and additions on the property. | Land | Improvement |
|---|---|---|---|---|
| 2024 | $4,628 | $21,200 | $2,840 | $18,360 |
| 2023 | $4,497 | $21,200 | $2,840 | $18,360 |
| 2022 | $4,471 | $21,200 | $2,840 | $18,360 |
| 2021 | $4,471 | $21,200 | $2,840 | $18,360 |
| 2020 | $4,426 | $21,200 | $2,840 | $18,360 |
| 2019 | $4,327 | $21,200 | $2,840 | $18,360 |
| 2018 | $4,227 | $21,200 | $2,840 | $18,360 |
| 2017 | $4,201 | $21,200 | $2,840 | $18,360 |
| 2016 | $4,201 | $21,200 | $2,840 | $18,360 |
| 2015 | -- | $21,200 | $2,840 | $18,360 |
| 2014 | -- | $21,200 | $2,840 | $18,360 |
Property History
| Date | Event | Price | Change | Sq Ft Price |
|---|---|---|---|---|
| 05/26/2025 05/26/25 | Pending | -- | -- | -- |
| 05/26/2025 05/26/25 | For Sale | $320,000 | -- | $161 / Sq Ft |
Purchase History
| Date | Type | Sale Price | Title Company |
|---|---|---|---|
| Deed | $82,000 | -- |
Similar Homes in Bensalem, PA
Source: Bright MLS
MLS Number: PABU2096214
APN: 02-089-530
- 6305 Powder Horn Ct
- 6413 Trenton Ct
- 6540 Jefferson Ct
- 3225 Adams Ct
- 3124 Victoria Ct
- 3106 Allison Ct
- 3200 Chesterton Ct
- 3337 Glendale Dr
- 5726 Keenan Ct
- 617 Highpointe Cir
- 5895 Tibby Rd
- 618 Highpointe Cir
- 4927 Oxford Ct
- 610 Crescent St
- 4819 Oxford Ct Unit M11
- 4902 Oxford Ct
- 4901 Oxford Ct Unit K2
- 927 Bellevue Ave
- 2421 Barnsleigh Dr
- 441 W Woodland Ave

