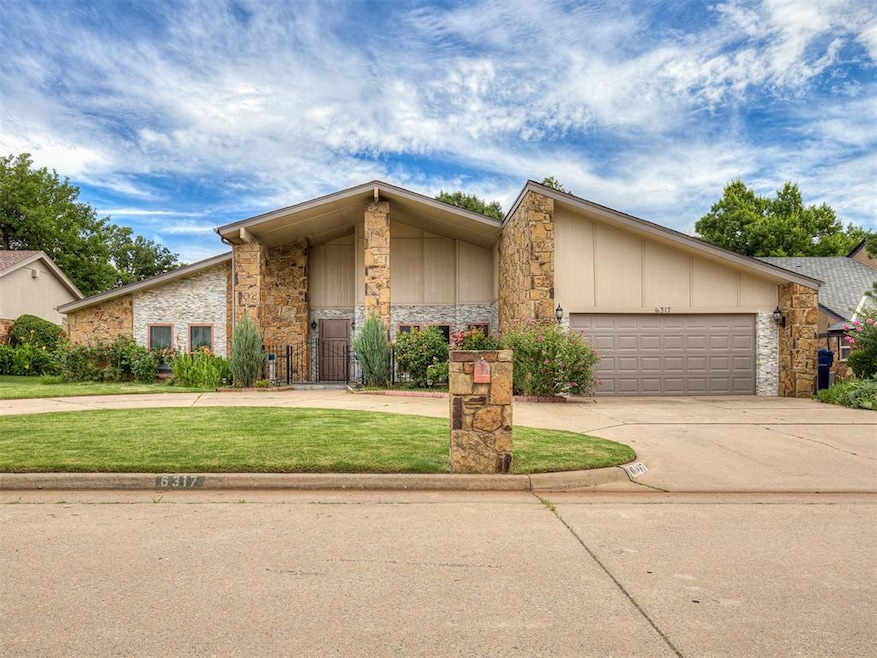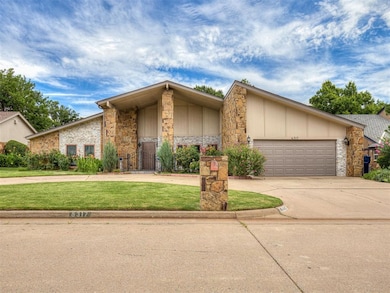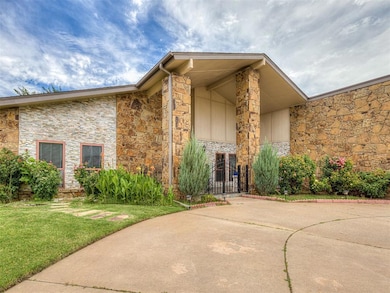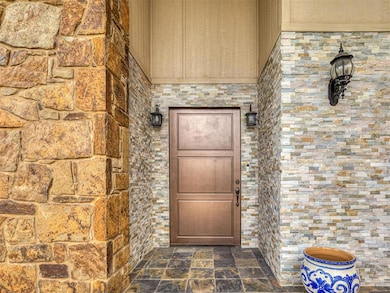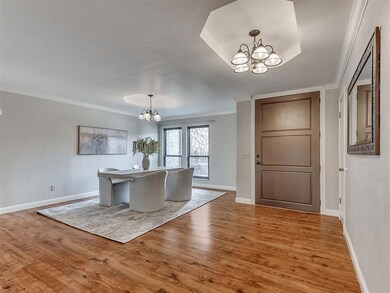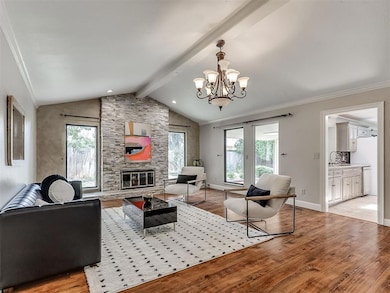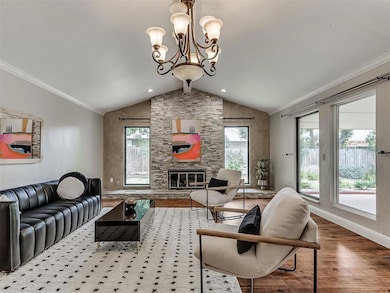
6317 Hyde Park Dr Oklahoma City, OK 73162
Warwick NeighborhoodHighlights
- Private Pool
- Midcentury Modern Architecture
- Cul-De-Sac
- Dennis Elementary School Rated A-
- Covered Patio or Porch
- 2 Car Attached Garage
About This Home
As of August 2025Welcome to this wonderful and warm home, where countless cherished memories have been made over the years. Nestled in the highly sought-after Warwick Estates, this isn’t just a home—it’s part of a true community.
From the moment you arrive, you’ll be awe struck of the grand entryway, with it's soaring ceiling that gives an almost cathedral-like feel. Step inside this spacious 4-bedroom, 3-bathroom home with over 3,000 square feet and offers both comfort and versatility. You'll find a main living room plus a secondary entertaining space featuring a fireplace and wet bar—perfect for hosting guests or enjoying cozy nights in.
The kitchen is ideal for holidays and casual get-togethers—featuring granite countertops, stainless steel appliances, built-in double ovens, ample storage, built-ins and includes one of two skylights that bathe the space in warm, natural light.
Just off the kitchen, a large covered patio invites you to relax and enjoy the evening breeze while dinner cooks. The low-maintenance backyard is filled with blooming flowers and greenery, offering a peaceful retreat where bunnies often visit.
Inside, you’ll find Pella windows, granite surfaces throughout, and generously sized bedrooms. The primary suite includes a sunken tub, a separate shower (added in recent years), and the second skylight, allowing natural sunlight to brighten your morning routine.
Warwick Estates, a well-established and amenity-rich community. You'll enjoy features like tennis and pickleball (bring your net), a clubhouse, community pool, playground, trails, and a peaceful pond with fountains—the perfect backdrop for an active and serene lifestyle.
Recent updates include a new roof, fresh exterior siding, and MUCH more. Minor repairs have been completed and the new owners will receive a one-year home warranty for added peace of mind.
A home filled with heart, surrounded by community—don’t miss your chance to make it your own.
Home Details
Home Type
- Single Family
Est. Annual Taxes
- $3,710
Year Built
- Built in 1979
Lot Details
- 9,130 Sq Ft Lot
- Cul-De-Sac
- South Facing Home
- Wood Fence
- Interior Lot
HOA Fees
- $80 Monthly HOA Fees
Parking
- 2 Car Attached Garage
Home Design
- Midcentury Modern Architecture
- Slab Foundation
- Frame Construction
- Architectural Shingle Roof
- Stone Veneer
- Stone
Interior Spaces
- 3,028 Sq Ft Home
- 1-Story Property
- Gas Log Fireplace
Bedrooms and Bathrooms
- 4 Bedrooms
- 3 Full Bathrooms
Outdoor Features
- Private Pool
- Covered Patio or Porch
- Rain Gutters
Schools
- Dennis Elementary School
- Hefner Middle School
- Putnam City North High School
Utilities
- Central Heating and Cooling System
Community Details
- Association fees include maintenance common areas, pool, rec facility
- Mandatory home owners association
Listing and Financial Details
- Legal Lot and Block 10 / 13
Ownership History
Purchase Details
Purchase Details
Purchase Details
Home Financials for this Owner
Home Financials are based on the most recent Mortgage that was taken out on this home.Similar Homes in the area
Home Values in the Area
Average Home Value in this Area
Purchase History
| Date | Type | Sale Price | Title Company |
|---|---|---|---|
| Interfamily Deed Transfer | -- | Accommodation | |
| Interfamily Deed Transfer | -- | None Available | |
| Warranty Deed | $173,667 | American Eagle Title |
Mortgage History
| Date | Status | Loan Amount | Loan Type |
|---|---|---|---|
| Closed | $1,124,459 | Construction | |
| Closed | $600,000 | New Conventional | |
| Closed | $112,518 | New Conventional | |
| Previous Owner | $170,742 | Purchase Money Mortgage | |
| Previous Owner | $10,000 | Credit Line Revolving | |
| Previous Owner | $174,603 | FHA | |
| Previous Owner | $400,000 | Credit Line Revolving | |
| Previous Owner | $302,000 | Unknown | |
| Previous Owner | $170,064 | Unknown |
Property History
| Date | Event | Price | Change | Sq Ft Price |
|---|---|---|---|---|
| 08/22/2025 08/22/25 | Sold | $330,000 | +1.5% | $109 / Sq Ft |
| 08/01/2025 08/01/25 | Pending | -- | -- | -- |
| 07/02/2025 07/02/25 | For Sale | $325,000 | +85.7% | $107 / Sq Ft |
| 01/15/2016 01/15/16 | Sold | $175,000 | -20.5% | $58 / Sq Ft |
| 12/01/2015 12/01/15 | Pending | -- | -- | -- |
| 09/09/2015 09/09/15 | For Sale | $220,000 | -- | $73 / Sq Ft |
Tax History Compared to Growth
Tax History
| Year | Tax Paid | Tax Assessment Tax Assessment Total Assessment is a certain percentage of the fair market value that is determined by local assessors to be the total taxable value of land and additions on the property. | Land | Improvement |
|---|---|---|---|---|
| 2024 | $3,710 | $31,954 | $4,705 | $27,249 |
| 2023 | $3,710 | $30,433 | $4,521 | $25,912 |
| 2022 | $3,577 | $28,984 | $5,189 | $23,795 |
| 2021 | $3,374 | $27,604 | $5,265 | $22,339 |
| 2020 | $3,199 | $26,290 | $5,413 | $20,877 |
| 2019 | $3,151 | $26,290 | $5,413 | $20,877 |
| 2018 | $3,142 | $26,180 | $0 | $0 |
| 2017 | $3,227 | $26,839 | $4,770 | $22,069 |
| 2016 | $3,195 | $26,619 | $4,770 | $21,849 |
| 2015 | $2,976 | $25,501 | $4,625 | $20,876 |
| 2014 | $2,776 | $24,758 | $4,770 | $19,988 |
Agents Affiliated with this Home
-
Sarah Bloxham

Seller's Agent in 2025
Sarah Bloxham
Evolve Realty And Associates
(405) 558-1628
1 in this area
157 Total Sales
-
Stephanie Laswell
S
Buyer's Agent in 2025
Stephanie Laswell
Bailee & Co. Real Estate
(405) 640-6129
1 in this area
7 Total Sales
-
Sara Odom
S
Seller's Agent in 2016
Sara Odom
Real Broker LLC
(405) 503-5057
34 Total Sales
Map
Source: MLSOK
MLS Number: 1178296
APN: 149431500
- 6309 Kingsbridge Dr
- 6348 Hyde Park Dr
- 6417 Plum Thicket Rd
- 6108 Plum Thicket Rd
- 11208 Woodbridge Rd
- 6509 NW 113th St
- 6009 Kingsbridge Dr
- 6672 NW 116th St
- 11413 Spring Creek Rd
- 11717 Bellhurst Ave
- 11209 Blue Stem Dr
- 11301 Brockton Place
- 11824 Bellhurst Ave
- 10917 Blue Stem Back Rd
- 6717 NW 111th Ct
- 11917 Dornick Cir
- 10840 Admiral Dr
- 6316 W Hefner Rd
- 5613 NW 115th St
- 12504 Covey Creek Dr
