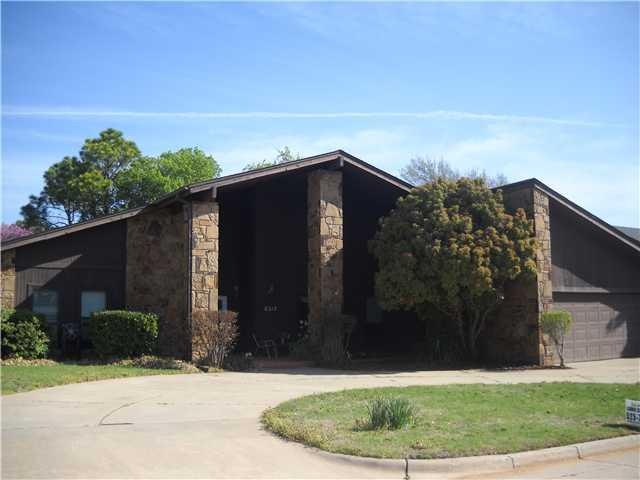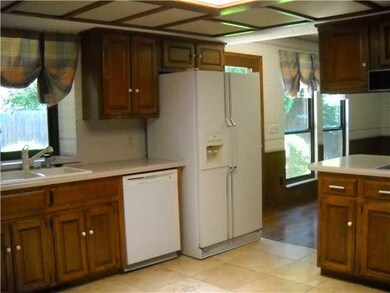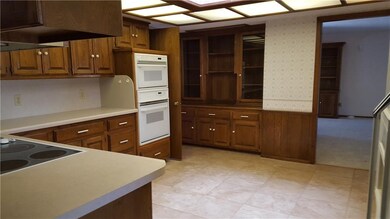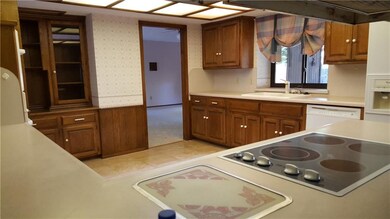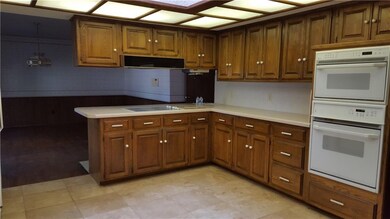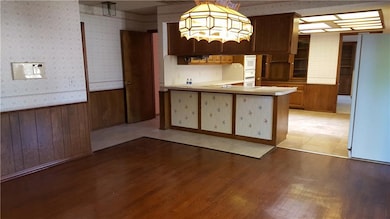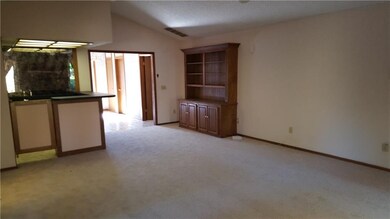
6317 Hyde Park Dr Oklahoma City, OK 73162
Warwick NeighborhoodHighlights
- Spa
- Deck
- Covered patio or porch
- Dennis Elementary School Rated A-
- Traditional Architecture
- Circular Driveway
About This Home
As of January 2016PRICED WAY BELOW MARKET!!!!! NEEDS COSMETIC UPDATING, BUT GREAT HOME WITH GREAT POTENTIAL! BIG ROOMS, TRUE MOTHER-IN-LAW PLAN! GREAT ROOM HAS CATHEDRAL CEILING, FIREPLACE AND WET BAR. NEW CARPET. MASTER BEDROOM IS HUGE! IT HAS BUILT-IN CABINETS, WALK-IN CLOSET AND NEW CARPET! MASTER BATH HAS HIS & HER SINKS AND NEW TILE! HUGE KITCHEN WITH LOTS OF CABINETS AND COUNTER SPACE! FRIGE STAYS! BREAKFAST BAR AND BUILT-IN HUTCH AND DESK, TOO. FORMAL DINING ROOM AND LARGE "BREAKFAST ROOM" WHICH COULD BE 2ND LIVING. NEW TILE IN LAUNDRY ROOM AND HALLWAY! NEWER PELLA WINDOWS THROUGHOUT! HOUSE NEEDS SOME COSMETIC UPDATING. SMALL BACKYARD FOR LITTLE MOWING; COVERED PATIO PLUS AN OPEN DECK WITH A WORKING HOT TUB! TWO HEAT AND AIR ZONES AND TWO HWHs! AWESOME LOCATION -- CLOSE TO SCHOOLS, SHOPPING AND HIGHWAYS. GREAT HOME WITH GREAT POTENTIAL! OWNER SAYS MAKE AN OFFER!
Home Details
Home Type
- Single Family
Est. Annual Taxes
- $3,710
Year Built
- Built in 1979
Lot Details
- South Facing Home
- Wood Fence
- Interior Lot
- Sprinkler System
HOA Fees
- $48 Monthly HOA Fees
Parking
- 2 Car Attached Garage
- Garage Door Opener
- Circular Driveway
Home Design
- Traditional Architecture
- Slab Foundation
- Composition Roof
- Stone
Interior Spaces
- 3,028 Sq Ft Home
- 1-Story Property
- Fireplace Features Masonry
- Inside Utility
- Laundry Room
Kitchen
- Built-In Oven
- Electric Oven
- Built-In Range
- Microwave
- Dishwasher
- Wood Stained Kitchen Cabinets
- Disposal
Flooring
- Carpet
- Laminate
- Tile
Bedrooms and Bathrooms
- 4 Bedrooms
- 3 Full Bathrooms
Outdoor Features
- Spa
- Deck
- Covered patio or porch
Utilities
- Central Heating and Cooling System
- Cable TV Available
Community Details
- Association fees include greenbelt, pool
- Mandatory home owners association
Listing and Financial Details
- Legal Lot and Block 010 / 013
Ownership History
Purchase Details
Purchase Details
Purchase Details
Home Financials for this Owner
Home Financials are based on the most recent Mortgage that was taken out on this home.Similar Homes in Oklahoma City, OK
Home Values in the Area
Average Home Value in this Area
Purchase History
| Date | Type | Sale Price | Title Company |
|---|---|---|---|
| Interfamily Deed Transfer | -- | Accommodation | |
| Interfamily Deed Transfer | -- | None Available | |
| Warranty Deed | $173,667 | American Eagle Title |
Mortgage History
| Date | Status | Loan Amount | Loan Type |
|---|---|---|---|
| Open | $1,124,459 | Construction | |
| Closed | $600,000 | New Conventional | |
| Closed | $112,518 | New Conventional | |
| Previous Owner | $170,742 | Purchase Money Mortgage | |
| Previous Owner | $10,000 | Credit Line Revolving | |
| Previous Owner | $174,603 | FHA | |
| Previous Owner | $400,000 | Credit Line Revolving | |
| Previous Owner | $302,000 | Unknown | |
| Previous Owner | $170,064 | Unknown |
Property History
| Date | Event | Price | Change | Sq Ft Price |
|---|---|---|---|---|
| 07/02/2025 07/02/25 | For Sale | $325,000 | +85.7% | $107 / Sq Ft |
| 01/15/2016 01/15/16 | Sold | $175,000 | -20.5% | $58 / Sq Ft |
| 12/01/2015 12/01/15 | Pending | -- | -- | -- |
| 09/09/2015 09/09/15 | For Sale | $220,000 | -- | $73 / Sq Ft |
Tax History Compared to Growth
Tax History
| Year | Tax Paid | Tax Assessment Tax Assessment Total Assessment is a certain percentage of the fair market value that is determined by local assessors to be the total taxable value of land and additions on the property. | Land | Improvement |
|---|---|---|---|---|
| 2024 | $3,710 | $31,954 | $4,705 | $27,249 |
| 2023 | $3,710 | $30,433 | $4,521 | $25,912 |
| 2022 | $3,577 | $28,984 | $5,189 | $23,795 |
| 2021 | $3,374 | $27,604 | $5,265 | $22,339 |
| 2020 | $3,199 | $26,290 | $5,413 | $20,877 |
| 2019 | $3,151 | $26,290 | $5,413 | $20,877 |
| 2018 | $3,142 | $26,180 | $0 | $0 |
| 2017 | $3,227 | $26,839 | $4,770 | $22,069 |
| 2016 | $3,195 | $26,619 | $4,770 | $21,849 |
| 2015 | $2,976 | $25,501 | $4,625 | $20,876 |
| 2014 | $2,776 | $24,758 | $4,770 | $19,988 |
Agents Affiliated with this Home
-
Sarah Bloxham

Seller's Agent in 2025
Sarah Bloxham
Evolve Realty And Associates
(405) 558-1628
155 Total Sales
-
Sara Odom
S
Seller's Agent in 2016
Sara Odom
Real Broker LLC
(405) 503-5057
36 Total Sales
Map
Source: MLSOK
MLS Number: 703628
APN: 149431500
- 6309 Kingsbridge Dr
- 6348 Hyde Park Dr
- 6417 Plum Thicket Rd
- 11208 Woodbridge Rd
- 6509 NW 113th St
- 6304 Beaver Creek Rd
- 11413 Spring Creek Rd
- 11717 Bellhurst Ave
- 11209 Blue Stem Dr
- 11301 Brockton Place
- 11501 Way Cross Rd
- 11824 Bellhurst Ave
- 10917 Blue Stem Back Rd
- 6717 NW 111th Ct
- 11416 Rosehaven Dr
- 5613 NW 115th St
- 12504 Covey Creek Dr
- 12424 Fox Run Dr
- 11012 Saint Charles Ave
- 6709 Bayberry Dr
