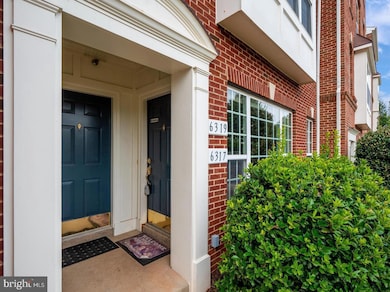6317 Iris Meadow Ln Haymarket, VA 20169
Silver Lake NeighborhoodHighlights
- Open Floorplan
- Colonial Architecture
- No HOA
- Haymarket Elementary School Rated A-
- Wood Flooring
- Community Pool
About This Home
Gorgeous interior 2- level townhouse in sought-after Metro Center Condominiums will soon be available September 1, 2025 (possibly a little sooner). Unit has inviting open concept main level with living, dining room, half-bath, and kitchen. Upper levels has 3 bedrooms, 2 baths, laundry room with washer and dryer. Owner's suite is spacious with walk-in closets. Private bath has dual vanity, soaking tub, and separate shower. Upper level bedroom has balcony overlooking this sought-after neighborhood with community pool perfect for the kids. Main level boasts stainless steel appliances and lots of natural light. Located just 3 minutes from I-66, close to shops, restaurants, outdoor amenities, and other major commuter routes.
Open House Schedule
-
Saturday, September 06, 20252:00 to 4:00 pm9/6/2025 2:00:00 PM +00:009/6/2025 4:00:00 PM +00:00Hope you can join us!Add to Calendar
Townhouse Details
Home Type
- Townhome
Est. Annual Taxes
- $3,900
Year Built
- Built in 2007
Parking
- 1 Car Direct Access Garage
- Rear-Facing Garage
- Garage Door Opener
Home Design
- Colonial Architecture
- Brick Exterior Construction
- Slab Foundation
Interior Spaces
- 1,547 Sq Ft Home
- Property has 2 Levels
- Open Floorplan
- Chair Railings
- Crown Molding
- Ceiling Fan
- Recessed Lighting
- Window Treatments
- Family Room Off Kitchen
- Combination Dining and Living Room
- Efficiency Studio
Kitchen
- Breakfast Area or Nook
- Eat-In Kitchen
- Kitchen in Efficiency Studio
- Stove
- Built-In Microwave
- Dishwasher
- Disposal
Flooring
- Wood
- Carpet
Bedrooms and Bathrooms
- 3 Bedrooms
- En-Suite Primary Bedroom
- En-Suite Bathroom
- Walk-In Closet
- Bathtub with Shower
Laundry
- Laundry on upper level
- Dryer
- Washer
Schools
- Haymarket Elementary School
- Ronald Wilson Reagan Middle School
- Battlefield High School
Utilities
- Forced Air Heating and Cooling System
- Electric Water Heater
Additional Features
- Balcony
- Property is in very good condition
Listing and Financial Details
- Residential Lease
- Security Deposit $2,800
- Rent includes hoa/condo fee
- No Smoking Allowed
- 12-Month Min and 36-Month Max Lease Term
- Available 9/1/25
- $50 Application Fee
- Assessor Parcel Number 7298-73-8667.01
Community Details
Overview
- No Home Owners Association
- Market Center Co Community
- Market Center Condominium Subdivision
- Property Manager
Recreation
- Community Pool
Pet Policy
- Limit on the number of pets
- Pet Size Limit
Map
Source: Bright MLS
MLS Number: VAPW2099384
APN: 7298-73-8667.01
- 6287 Aster Haven Cir Unit 8
- 15126 Lilywood Ln
- 6149 Aster Haven Cir
- 6153 Aster Haven Cir Unit 57
- 6103 Aster Haven Cir Unit 149
- 6066 Aster Haven Cir Unit 131
- 5800 Moonstone Way Unit 204
- 5800 Moonstone Way Unit 201
- 5800 Moonstone Way Unit 407
- 5800 Moonstone Way Unit 406
- 5800 Moonstone Way Unit 402
- 5800 Moonstone Way Unit 401
- 5800 Moonstone Way Unit 307
- 5800 Moonstone Way Unit 304
- 5840 Moonstone Way Unit 203
- 5800 Moonstone Way Unit 207
- 5840 Moonstone Way Unit 101
- 5840 Moonstone Way Unit 202
- 5840 Moonstone Way Unit 201
- 5800 Moonstone Way Unit 105
- 15005 Danube Way
- 6161 Popes Creek Place
- 14982 Gossom Manor Place
- 14984 Cheyenne Way
- 6310 Cullen Place
- 6721 Sycamore Park Dr
- 14725 Dogwood Park Ln
- 6004 Abernethy Ln
- 15028 Gaffney Cir
- 5522 Hillsman Farm Ln
- 6713 Selbourne Ln
- 14321 Bakerwood Place
- 14554 Alsace Ln
- 6818 Witton Cir
- 7049 Rogue Forest Ln
- 15040 Danehurst Cir
- 13790 Piedmont Vista Dr
- 5836 Brandon Hill Loop
- 14222 Hunters Run Way
- 14299 Newbern Loop







