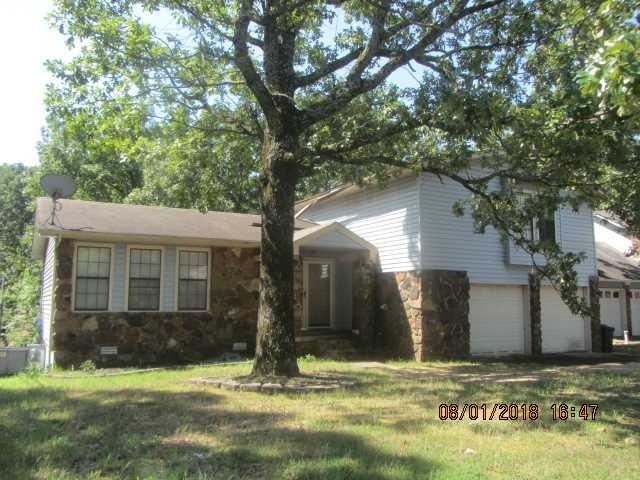
6317 Rolling Hills Dr North Little Rock, AR 72118
Amboy NeighborhoodHighlights
- Deck
- Eat-In Kitchen
- Combination Dining and Living Room
- Traditional Architecture
- Central Heating and Cooling System
- 2 Car Garage
About This Home
As of April 2025Don't miss the opportunity to invest in this great neighborhood! This home has so much character. 4 bedrooms 2.5 baths. The property is being SOLD "AS IS, WHERE IS!" MOTIVATED SELLER. Measurement encouraged. SEE AGENT REMARKS.
Home Details
Home Type
- Single Family
Est. Annual Taxes
- $1,787
Year Built
- Built in 1977
Lot Details
- 0.25 Acre Lot
- Lot Sloped Down
Parking
- 2 Car Garage
Home Design
- Traditional Architecture
- Architectural Shingle Roof
Interior Spaces
- 1,931 Sq Ft Home
- 2-Story Property
- Family Room
- Combination Dining and Living Room
- Washer Hookup
Kitchen
- Eat-In Kitchen
- Electric Range
- Dishwasher
Flooring
- Carpet
- Vinyl
Bedrooms and Bathrooms
- 4 Bedrooms
- All Upper Level Bedrooms
Finished Basement
- Heated Basement
- Crawl Space
Outdoor Features
- Deck
Utilities
- Central Heating and Cooling System
- Gas Water Heater
Listing and Financial Details
- Assessor Parcel Number 33N0120016000
Ownership History
Purchase Details
Home Financials for this Owner
Home Financials are based on the most recent Mortgage that was taken out on this home.Purchase Details
Purchase Details
Home Financials for this Owner
Home Financials are based on the most recent Mortgage that was taken out on this home.Purchase Details
Home Financials for this Owner
Home Financials are based on the most recent Mortgage that was taken out on this home.Similar Homes in North Little Rock, AR
Home Values in the Area
Average Home Value in this Area
Purchase History
| Date | Type | Sale Price | Title Company |
|---|---|---|---|
| Warranty Deed | $142,000 | Commerce Title | |
| Warranty Deed | $134,000 | Lenders Title Company | |
| Warranty Deed | $140,000 | Multiple | |
| Warranty Deed | $128,000 | Stewart Title Of Arkansas |
Mortgage History
| Date | Status | Loan Amount | Loan Type |
|---|---|---|---|
| Open | $174,840 | Credit Line Revolving | |
| Previous Owner | $50,000 | Credit Line Revolving | |
| Previous Owner | $133,000 | Purchase Money Mortgage | |
| Previous Owner | $102,400 | Purchase Money Mortgage | |
| Previous Owner | $25,600 | Unknown |
Property History
| Date | Event | Price | Change | Sq Ft Price |
|---|---|---|---|---|
| 07/23/2025 07/23/25 | Price Changed | $239,900 | -2.0% | $123 / Sq Ft |
| 07/16/2025 07/16/25 | Price Changed | $244,900 | -2.0% | $126 / Sq Ft |
| 07/09/2025 07/09/25 | Price Changed | $249,900 | -2.0% | $128 / Sq Ft |
| 07/01/2025 07/01/25 | Price Changed | $254,900 | -3.8% | $131 / Sq Ft |
| 06/24/2025 06/24/25 | Price Changed | $264,900 | -3.6% | $136 / Sq Ft |
| 06/18/2025 06/18/25 | For Sale | $274,900 | +93.6% | $141 / Sq Ft |
| 04/01/2025 04/01/25 | Sold | $142,000 | -16.5% | $74 / Sq Ft |
| 02/07/2025 02/07/25 | Pending | -- | -- | -- |
| 02/02/2025 02/02/25 | For Sale | $170,000 | -- | $88 / Sq Ft |
Tax History Compared to Growth
Tax History
| Year | Tax Paid | Tax Assessment Tax Assessment Total Assessment is a certain percentage of the fair market value that is determined by local assessors to be the total taxable value of land and additions on the property. | Land | Improvement |
|---|---|---|---|---|
| 2023 | $2,008 | $33,575 | $4,500 | $29,075 |
| 2022 | $1,916 | $33,575 | $4,500 | $29,075 |
| 2021 | $1,825 | $27,320 | $3,800 | $23,520 |
| 2020 | $1,450 | $27,320 | $3,800 | $23,520 |
| 2019 | $1,450 | $27,320 | $3,800 | $23,520 |
| 2018 | $1,825 | $27,320 | $3,800 | $23,520 |
| 2017 | $1,825 | $27,320 | $3,800 | $23,520 |
| 2016 | $1,792 | $26,820 | $5,600 | $21,220 |
| 2015 | $1,792 | $26,820 | $5,600 | $21,220 |
| 2014 | $1,792 | $26,820 | $5,600 | $21,220 |
Agents Affiliated with this Home
-
Seth Weaver
S
Seller's Agent in 2025
Seth Weaver
McKimmey Associates REALTORS NLR
(501) 351-3357
1 in this area
15 Total Sales
-
Kimberly McLemore

Seller's Agent in 2025
Kimberly McLemore
IHP Real Estate
(501) 944-0230
2 in this area
22 Total Sales
Map
Source: Cooperative Arkansas REALTORS® MLS
MLS Number: 25004240
APN: 33N-012-00-160-00
- 6501 Rustic Ln
- 6401 Allwood Dr
- 6324 Allwood Dr
- 6613 Allwood Dr
- 6312 Allwood Dr
- 6500 Greenbank Rd
- 1013 Kierre Dr
- 6600 Windhill Dr
- 1010 Claycut Cir
- 1115 Claycut Cir
- 1304 Winbourne Dr
- 126 Cobblestone Cir
- 0 Timberline Dr
- 1209 Silverwood Trail
- 205 Windhill Dr
- 913 Schriner Ct
- 1224 N Point Ln
- 5600 N Locust St
- 10 Silverwood Ct
- 501 Silverwood Trail
