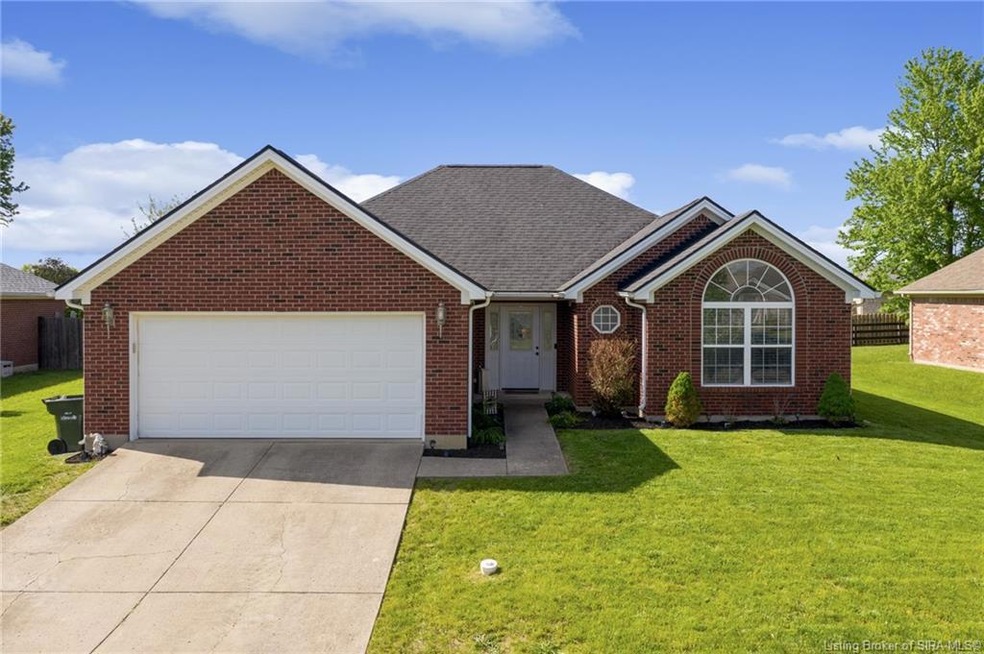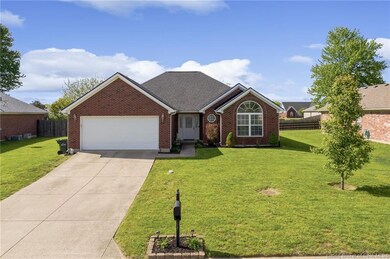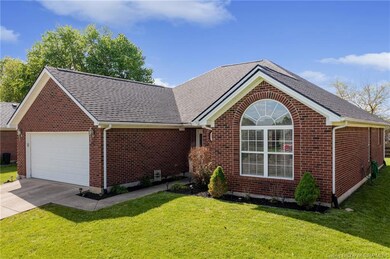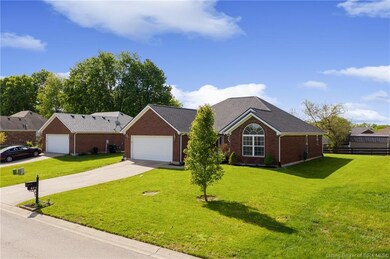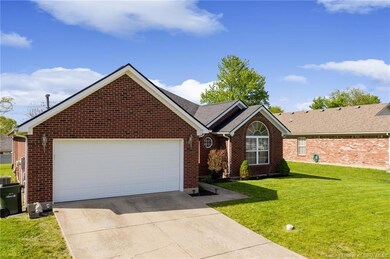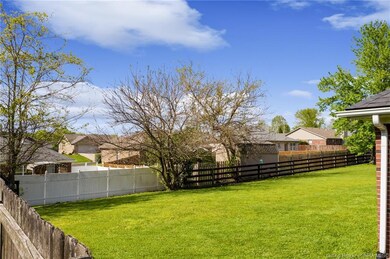
6317 Sky View Ln Charlestown, IN 47111
Highlights
- Open Floorplan
- Cathedral Ceiling
- First Floor Utility Room
- Utica Elementary School Rated A-
- Covered patio or porch
- Thermal Windows
About This Home
As of June 2023Welcome home to Skyline Acres. This beautiful three bed two bath brick ranch sits on .22 acre lot with a two car attached garage. Upon merry you are greeted by a spacious family room and a beautiful eat in kitchen with tons of natural lighting. The split floor plan is laid out with perfection starting with the primary bedroom. Highlighted by a tray ceiling and an in suite double vanity bath, leaving you with a cozy yet spacious atmosphere. Guest rooms with beautifully crafted arch window and bath adjacent, this is the home you’ve been patiently waiting for. Brand New Roof 2023. Call to schedule your showing today!
Last Agent to Sell the Property
The Agency Louisville License #RB21001244 Listed on: 05/04/2023

Co-Listed By
Jenna Tetrick
Green Tree Real Estate Services License #RB22002334
Home Details
Home Type
- Single Family
Est. Annual Taxes
- $2,194
Year Built
- Built in 2004
Lot Details
- 9,653 Sq Ft Lot
- Landscaped
HOA Fees
- $5 Monthly HOA Fees
Parking
- 2 Car Attached Garage
- Garage Door Opener
- Off-Street Parking
Home Design
- Slab Foundation
Interior Spaces
- 1,502 Sq Ft Home
- 1-Story Property
- Open Floorplan
- Cathedral Ceiling
- Ceiling Fan
- Gas Fireplace
- Thermal Windows
- Blinds
- Window Screens
- First Floor Utility Room
Kitchen
- Oven or Range
- Microwave
- Dishwasher
- Disposal
Bedrooms and Bathrooms
- 3 Bedrooms
- Walk-In Closet
- 2 Full Bathrooms
- Ceramic Tile in Bathrooms
Outdoor Features
- Covered patio or porch
Utilities
- Forced Air Heating and Cooling System
- Gas Available
- Electric Water Heater
- Cable TV Available
Listing and Financial Details
- Assessor Parcel Number 44000030380
Ownership History
Purchase Details
Home Financials for this Owner
Home Financials are based on the most recent Mortgage that was taken out on this home.Purchase Details
Home Financials for this Owner
Home Financials are based on the most recent Mortgage that was taken out on this home.Similar Homes in Charlestown, IN
Home Values in the Area
Average Home Value in this Area
Purchase History
| Date | Type | Sale Price | Title Company |
|---|---|---|---|
| Deed | $273,500 | Limestone Title & Escrow | |
| Warranty Deed | -- | Kemp Title Agency Llc |
Property History
| Date | Event | Price | Change | Sq Ft Price |
|---|---|---|---|---|
| 06/09/2023 06/09/23 | Sold | $273,500 | +1.3% | $182 / Sq Ft |
| 05/08/2023 05/08/23 | Pending | -- | -- | -- |
| 05/04/2023 05/04/23 | For Sale | $269,900 | +82.5% | $180 / Sq Ft |
| 09/30/2016 09/30/16 | Sold | $147,900 | +2.0% | $98 / Sq Ft |
| 08/19/2016 08/19/16 | Pending | -- | -- | -- |
| 08/16/2016 08/16/16 | For Sale | $145,000 | -- | $97 / Sq Ft |
Tax History Compared to Growth
Tax History
| Year | Tax Paid | Tax Assessment Tax Assessment Total Assessment is a certain percentage of the fair market value that is determined by local assessors to be the total taxable value of land and additions on the property. | Land | Improvement |
|---|---|---|---|---|
| 2024 | $2,481 | $257,900 | $60,000 | $197,900 |
| 2023 | $2,481 | $244,700 | $60,000 | $184,700 |
| 2022 | $2,194 | $216,000 | $50,000 | $166,000 |
| 2021 | $1,878 | $187,800 | $40,000 | $147,800 |
| 2020 | $1,760 | $172,600 | $35,000 | $137,600 |
| 2019 | $1,646 | $161,200 | $28,000 | $133,200 |
| 2018 | $1,626 | $159,200 | $28,000 | $131,200 |
| 2017 | $1,507 | $147,300 | $28,000 | $119,300 |
| 2016 | $1,436 | $140,200 | $28,000 | $112,200 |
| 2014 | $1,370 | $133,600 | $28,000 | $105,600 |
| 2013 | -- | $126,100 | $28,000 | $98,100 |
Agents Affiliated with this Home
-
Adam Tetrick

Seller's Agent in 2023
Adam Tetrick
The Agency Louisville
(812) 968-1804
15 in this area
121 Total Sales
-
J
Seller Co-Listing Agent in 2023
Jenna Tetrick
Green Tree Real Estate Services
-
Travis Cox

Buyer's Agent in 2023
Travis Cox
85W Real Estate
(502) 230-1414
5 in this area
350 Total Sales
-
Craig Eberle

Seller's Agent in 2016
Craig Eberle
Keller Williams Realty Consultants
(502) 269-6898
19 Total Sales
Map
Source: Southern Indiana REALTORS® Association
MLS Number: 202307410
APN: 10-44-09-100-109.000-042
- 5507 Constellation Ln
- 6315 Horizon Way
- 6306 Sky Crest Ct
- 6403 Whispering Way
- 6407 Whispering Way Unit 911
- 6320 John Wayne Dr Unit 903
- 6417 Pleasant Run Unit 906
- 5604 Boone Ct
- 5712 High Jackson Rd
- 5709 Jennway Ct
- 5707 Jennway Ct
- 6216 Stacy Rd
- 6254 Kamer Ct
- 6517 High Jackson Rd
- 5520 Stratford Ct
- 8111 Harmony Way
- 8105 Harmony Way
- 5119 - LOT 124 Boulder Springs Blvd
- 5123- LOT 126 Boulder Springs Blvd
- 5125- LOT 127 Boulder Springs Blvd
