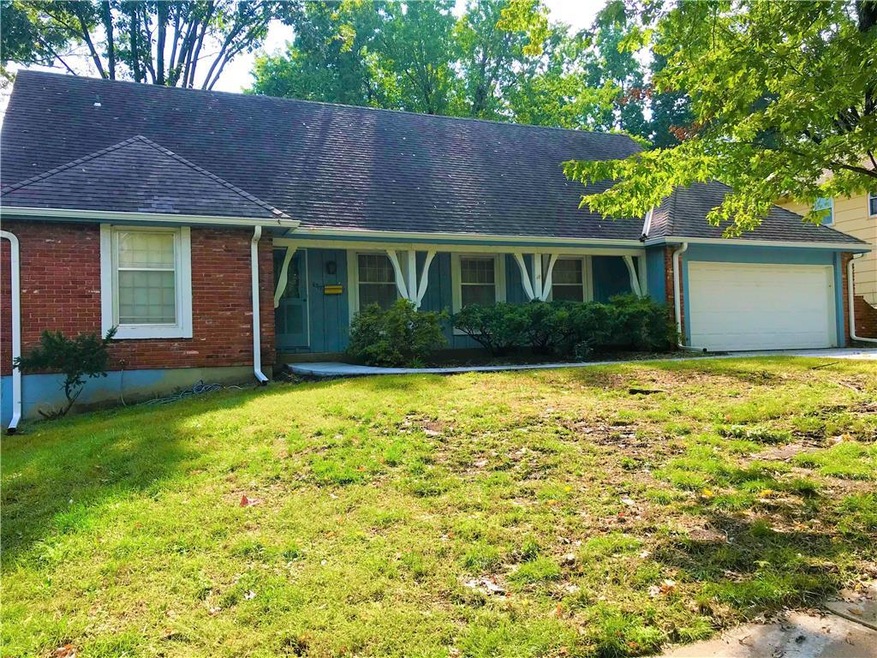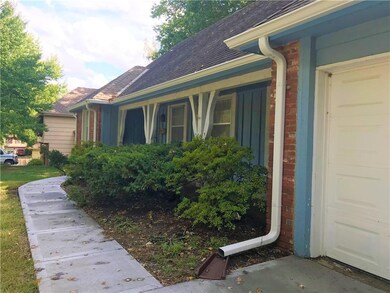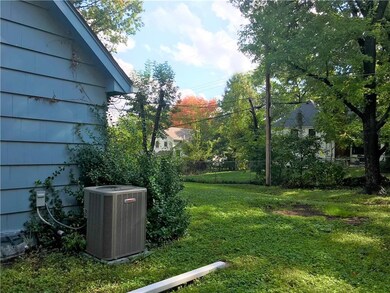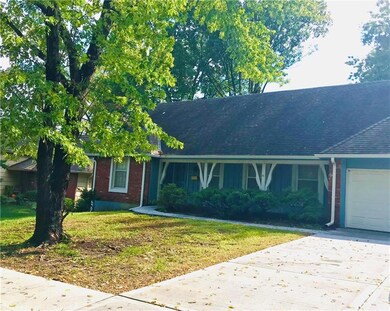
6317 W 101st St Overland Park, KS 66212
Pinehurst NeighborhoodHighlights
- Vaulted Ceiling
- Traditional Architecture
- Granite Countertops
- John Diemer Elementary School Rated A-
- Wood Flooring
- Double Oven
About This Home
As of March 2019Need instant equity for SUPER location close to schools and shopping? Priced well below appraised value. Bring your paint brushes to this 5 bedroom family home. 2 family rooms, one has a gas fireplace(never used). Formal dining room plus eat-in kitchen options. Some rooms recently painted. New stainless appliances in the kitchen include a gas-stove top all stay! Elderly owner in the midst of moving out of state, so please excuse the mess. Seller to make no repairs and priced to sell QUICKLY!Bring offers!!! Only exterior photos available at this time, thank you.
Last Agent to Sell the Property
KW KANSAS CITY METRO License #SP00228813 Listed on: 10/08/2018

Home Details
Home Type
- Single Family
Est. Annual Taxes
- $2,475
Year Built
- Built in 1967
Lot Details
- 10,222 Sq Ft Lot
- Aluminum or Metal Fence
HOA Fees
- $17 Monthly HOA Fees
Parking
- 2 Car Attached Garage
- Front Facing Garage
- Garage Door Opener
Home Design
- Traditional Architecture
- Fixer Upper
- Composition Roof
- Board and Batten Siding
Interior Spaces
- Wet Bar: All Carpet, Ceiling Fan(s), Hardwood
- Built-In Features: All Carpet, Ceiling Fan(s), Hardwood
- Vaulted Ceiling
- Ceiling Fan: All Carpet, Ceiling Fan(s), Hardwood
- Skylights
- Gas Fireplace
- Shades
- Plantation Shutters
- Drapes & Rods
- Family Room with Fireplace
- Combination Dining and Living Room
Kitchen
- Eat-In Kitchen
- Double Oven
- Gas Oven or Range
- Dishwasher
- Stainless Steel Appliances
- Granite Countertops
- Laminate Countertops
- Disposal
Flooring
- Wood
- Wall to Wall Carpet
- Linoleum
- Laminate
- Stone
- Ceramic Tile
- Luxury Vinyl Plank Tile
- Luxury Vinyl Tile
Bedrooms and Bathrooms
- 5 Bedrooms
- Cedar Closet: All Carpet, Ceiling Fan(s), Hardwood
- Walk-In Closet: All Carpet, Ceiling Fan(s), Hardwood
- Double Vanity
- All Carpet
Basement
- Basement Fills Entire Space Under The House
- Stubbed For A Bathroom
Schools
- Trailwood Elementary School
- Sm South High School
Additional Features
- Enclosed Patio or Porch
- Central Air
Community Details
- Association fees include trash pick up
- Nall Hills Subdivision
Listing and Financial Details
- Assessor Parcel Number NP52400051 0002B
Ownership History
Purchase Details
Home Financials for this Owner
Home Financials are based on the most recent Mortgage that was taken out on this home.Purchase Details
Home Financials for this Owner
Home Financials are based on the most recent Mortgage that was taken out on this home.Similar Homes in Overland Park, KS
Home Values in the Area
Average Home Value in this Area
Purchase History
| Date | Type | Sale Price | Title Company |
|---|---|---|---|
| Warranty Deed | -- | None Available | |
| Warranty Deed | -- | Continental Title |
Mortgage History
| Date | Status | Loan Amount | Loan Type |
|---|---|---|---|
| Open | $220,000 | New Conventional |
Property History
| Date | Event | Price | Change | Sq Ft Price |
|---|---|---|---|---|
| 03/20/2019 03/20/19 | Sold | -- | -- | -- |
| 02/10/2019 02/10/19 | Pending | -- | -- | -- |
| 01/29/2019 01/29/19 | For Sale | $359,000 | 0.0% | $139 / Sq Ft |
| 01/17/2019 01/17/19 | Off Market | -- | -- | -- |
| 01/17/2019 01/17/19 | For Sale | $359,000 | +64.7% | $139 / Sq Ft |
| 10/30/2018 10/30/18 | Sold | -- | -- | -- |
| 10/11/2018 10/11/18 | Pending | -- | -- | -- |
| 10/08/2018 10/08/18 | For Sale | $218,000 | -- | $84 / Sq Ft |
Tax History Compared to Growth
Tax History
| Year | Tax Paid | Tax Assessment Tax Assessment Total Assessment is a certain percentage of the fair market value that is determined by local assessors to be the total taxable value of land and additions on the property. | Land | Improvement |
|---|---|---|---|---|
| 2024 | $5,401 | $55,533 | $8,259 | $47,274 |
| 2023 | $5,265 | $53,578 | $8,259 | $45,319 |
| 2022 | $4,626 | $47,449 | $8,259 | $39,190 |
| 2021 | $4,431 | $43,355 | $6,606 | $36,749 |
| 2020 | $4,280 | $41,918 | $5,081 | $36,837 |
| 2019 | $3,776 | $37,030 | $3,907 | $33,123 |
| 2018 | $2,721 | $26,600 | $3,907 | $22,693 |
| 2017 | $2,776 | $26,692 | $3,907 | $22,785 |
| 2016 | $2,495 | $23,621 | $3,907 | $19,714 |
| 2015 | $2,288 | $22,115 | $3,907 | $18,208 |
| 2013 | -- | $21,137 | $3,907 | $17,230 |
Agents Affiliated with this Home
-
Kauffman Group

Seller's Agent in 2019
Kauffman Group
Weichert, Realtors Welch & Com
(816) 305-6271
112 Total Sales
-
Buffy Gunter

Seller Co-Listing Agent in 2019
Buffy Gunter
Weichert, Realtors Welch & Com
(816) 582-2996
16 Total Sales
-
Gina Walton

Buyer's Agent in 2019
Gina Walton
Keller Williams Realty Partners Inc.
(913) 449-1950
214 Total Sales
-
Julie Baker
J
Seller's Agent in 2018
Julie Baker
KW KANSAS CITY METRO
(913) 220-6794
7 Total Sales
Map
Source: Heartland MLS
MLS Number: 2133594
APN: NP52400051-0002B
- 5917 W 101st Terrace
- 5916 W 102nd St
- 9849 Riggs St
- 6101 W 99th St
- 10246 Russell St
- 6113 W 102nd Ct
- 5809 W 100th St
- 10211 Dearborn Dr
- 9800 Horton St
- 10103 Nall Ave
- 5616 W 98th St
- 5428 W 102nd St
- 5700 W 97th St
- 5706 W 97th St
- 10310 Nall Ave
- 5402 W 103rd Terrace
- 5525 W 97th St
- 9916 Floyd St
- 9501 Lamar Ave
- 7216 W 100th Place



