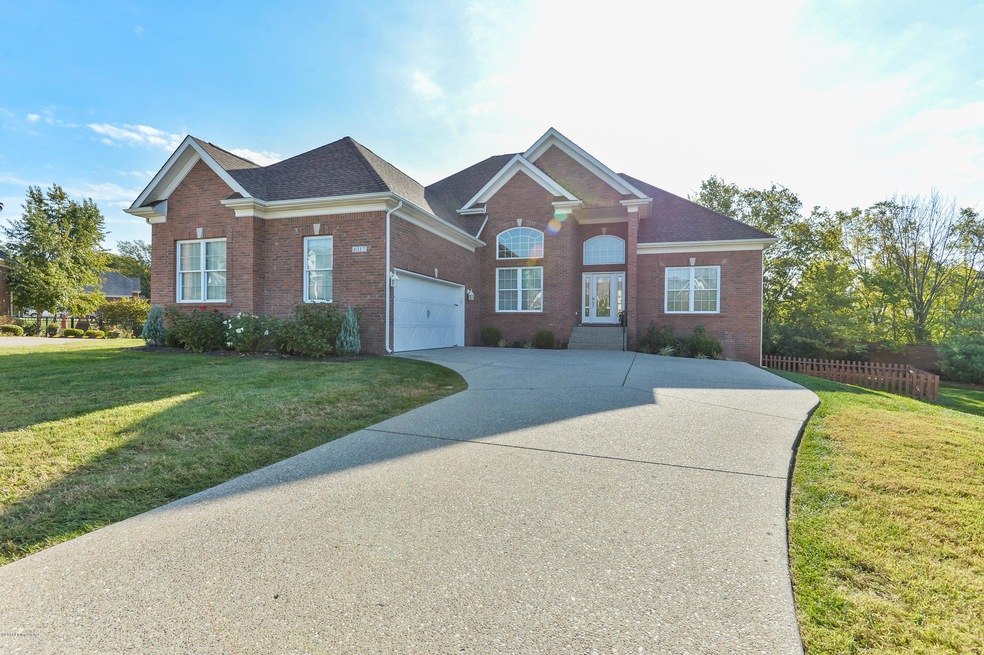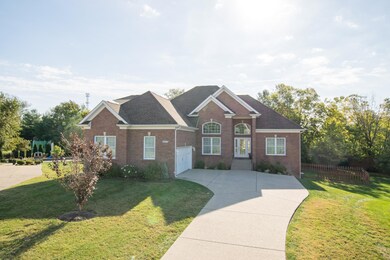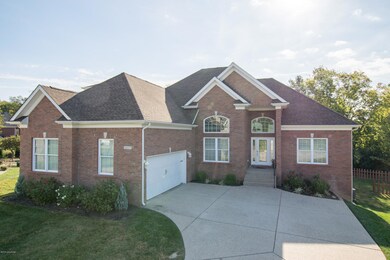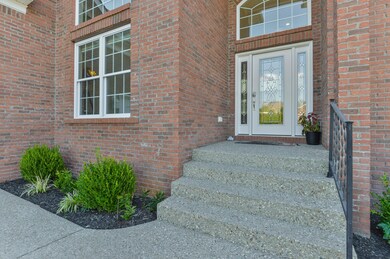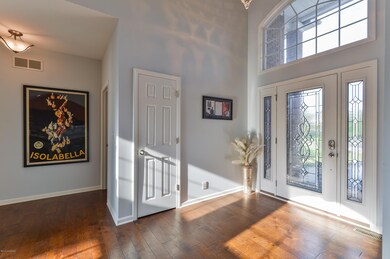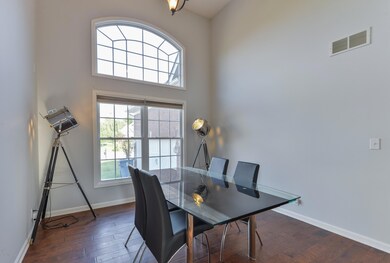
6317 Zurich Ct Prospect, KY 40059
Estimated Value: $521,343 - $589,000
Highlights
- Deck
- 1 Fireplace
- 2 Car Attached Garage
- Goshen at Hillcrest Elementary School Rated A
- Porch
- Patio
About This Home
As of March 2017Captivating 4 yr old ranch style home in Moser Farms with Oldham County Schools on a cul-de-sac .46ac lot. This exquisite home has 1,960+/- sqft, 3 bedrooms, 2.5 bath and room to expand over the garage with a 4th bedroom and full bath. The open floor plan features a great room with gas fireplace open to the dining room and expansive eat-in kitchen. The great room, foyer and dining areas have hardwood floors. The kitchen has shaker style cabinets, tile flooring, stainless steel appliances, a generous island with seating. The master suite has vaulted ceilings; private bath with jetted tub, walk-in shower and private water closet; and the master walk-in closet has a sophisticated design with built-in shelving from California Closets. The guest bedrooms are located away from the master bedroom and share a jack-n-jill bath. There is also a guest half bath and laundry on the first floor. The walkout basement is ready to be finished and has an abundance of natural light. The home is situated on a secure and private cul-de-sac lot. Moser Farms features a serene park and adjoins Glen Oaks, which can be joined to access the community clubhouse, pools, tennis courts and golf course.
Last Agent to Sell the Property
Jason Farabee
Lenihan Sotheby's International Realty Listed on: 03/22/2017
Last Buyer's Agent
William Caldwell
USellis Realty Incorporated License #187513
Home Details
Home Type
- Single Family
Est. Annual Taxes
- $5,280
Year Built
- Built in 2013
Lot Details
- 0.46
Parking
- 2 Car Attached Garage
- Side or Rear Entrance to Parking
Home Design
- Brick Exterior Construction
- Poured Concrete
- Shingle Roof
Interior Spaces
- 1,960 Sq Ft Home
- 1-Story Property
- 1 Fireplace
- Basement
Bedrooms and Bathrooms
- 3 Bedrooms
Outdoor Features
- Deck
- Patio
- Porch
Additional Features
- Property is Fully Fenced
- Forced Air Heating and Cooling System
Community Details
- Property has a Home Owners Association
- Moser Farms Subdivision
Listing and Financial Details
- Tax Lot 121
- Assessor Parcel Number 11-08F-02-121
Ownership History
Purchase Details
Home Financials for this Owner
Home Financials are based on the most recent Mortgage that was taken out on this home.Purchase Details
Home Financials for this Owner
Home Financials are based on the most recent Mortgage that was taken out on this home.Purchase Details
Home Financials for this Owner
Home Financials are based on the most recent Mortgage that was taken out on this home.Similar Homes in Prospect, KY
Home Values in the Area
Average Home Value in this Area
Purchase History
| Date | Buyer | Sale Price | Title Company |
|---|---|---|---|
| Graham Dana Ryan | $350,000 | Attorney | |
| Swearingen Derek Michael | $325,000 | Bridge Trust Title Group | |
| Lulla Avi | $296,000 | None Available |
Mortgage History
| Date | Status | Borrower | Loan Amount |
|---|---|---|---|
| Open | Graham Dana Ryan | $194,500 | |
| Closed | Graham Dana Ryan | $75,000 | |
| Open | Graham Dana Ryan | $337,800 | |
| Closed | Graham Dana Ryan | $350,000 | |
| Previous Owner | Swearingen Derek Michael | $260,000 | |
| Previous Owner | Lulla Avi | $303,500 | |
| Previous Owner | Lulla Avi | $307,000 | |
| Previous Owner | Lulla Avi | $69,000 | |
| Previous Owner | Lulla Avi | $59,200 | |
| Previous Owner | Lulla Avi | $236,800 |
Property History
| Date | Event | Price | Change | Sq Ft Price |
|---|---|---|---|---|
| 03/16/2017 03/16/17 | Sold | $350,000 | -2.8% | $179 / Sq Ft |
| 02/05/2017 02/05/17 | Pending | -- | -- | -- |
| 02/02/2017 02/02/17 | For Sale | $359,900 | -- | $184 / Sq Ft |
Tax History Compared to Growth
Tax History
| Year | Tax Paid | Tax Assessment Tax Assessment Total Assessment is a certain percentage of the fair market value that is determined by local assessors to be the total taxable value of land and additions on the property. | Land | Improvement |
|---|---|---|---|---|
| 2024 | $5,280 | $400,000 | $70,000 | $330,000 |
| 2023 | $4,861 | $370,000 | $50,000 | $320,000 |
| 2022 | $4,848 | $370,000 | $50,000 | $320,000 |
| 2021 | $4,818 | $370,000 | $50,000 | $320,000 |
| 2020 | $4,774 | $370,000 | $50,000 | $320,000 |
| 2019 | $4,477 | $350,000 | $50,000 | $300,000 |
| 2018 | $4,321 | $350,000 | $0 | $0 |
| 2017 | $3,987 | $325,000 | $0 | $0 |
| 2013 | $3,262 | $50,000 | $50,000 | $0 |
Agents Affiliated with this Home
-
J
Seller's Agent in 2017
Jason Farabee
Lenihan Sotheby's International Realty
-
W
Buyer's Agent in 2017
William Caldwell
USellis Realty Incorporated
Map
Source: Metro Search (Greater Louisville Association of REALTORS®)
MLS Number: 1470505
APN: 11-08F-02-121
- 6311 Zurich Ct
- 10513 Mountain Ash Ln
- 5405 River Rock Dr
- 11304 Deham Dr
- 10404 Championship Ct
- 5617 Windy Willow Dr
- 10536 Championship Ct
- 10923 Collington Dr
- 10519 Championship Ct
- 5907 Worthington Way
- 10905 Rock Valley Ct
- 10307 Stone School Rd
- 1 Haunz Ln
- 10708 Northington Ln
- 0 Haunz Ln
- 5805 Laurel Ln
- 5202 Baywood Dr
- 5414 Killinur Dr
- 5113 Baywood Dr
- 11006 Monkshood Dr
- 6317 Zurich Ct
- 6319 Zurich Ct
- 6313 Zurich Ct
- 6316 Matten Ct
- 6318 Zurich Ct
- 6314 Matten Ct
- 6316 Zurich Ct
- 6314 Zurich Ct
- 6315 Matten Ct
- 6312 Zurich Ct
- 6105 Moser Farm Rd
- 6312 Matten Ct
- 6313 Matten Ct
- 6107 Moser Farm Rd
- 6309 Zurich Ct
- 6103 Moser Farm Rd
- 6109 Moser Farm Rd
- 6101 Moser Ct
- 6101 Moser Farm Rd
- 6307 Zurich Ct
