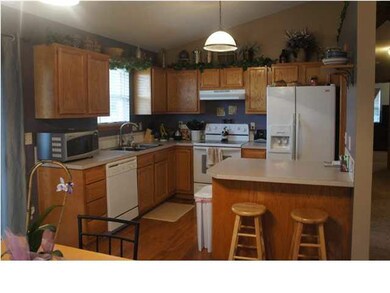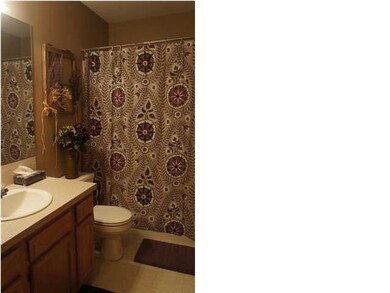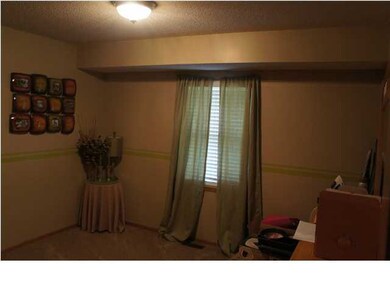
6318 N Chisholm Pointe St Park City, KS 67219
Highlights
- Vaulted Ceiling
- 3 Car Attached Garage
- Wet Bar
- Ranch Style House
- Separate Shower in Primary Bathroom
- Walk-In Closet
About This Home
As of December 2015Highly motivated sellers, all offers will be considered!! Beautiful home in Park City - move-in ready! Lovely, neutral decor throughout home. The open floor plan is great for entertaining. The main level features a kitchen with eating bar and wood flooring, and ceiling fans in the living room. Walk out of the dining area onto the newer wood deck and enjoy the landscaping and fully fenced backyard, kept looking green with a sprinkler system. No neighbors to the back make your backyard private, and the space behind the home is conservation land. The master bedroom is complete with it's own (large) bathroom and walk-in closet! The master bathroom boasts double vanity sink and lots of counter space, a linen closet, plus a separate garden tub and stand-up shower. Head to the full finished basement to enjoy the spacious family room, nicely finished, walk-behind wet-bar, and surround sound system! Recessed lighting and neutral decor make this a great space! Behind the scenes, you'll love all the extra storage space and storm shelter room. Great neighbors, and very family friendly neighborhood, per sellers. Schedule your showing today!
Last Agent to Sell the Property
Bricktown ICT Realty License #00231971 Listed on: 07/30/2013
Home Details
Home Type
- Single Family
Est. Annual Taxes
- $2,036
Year Built
- Built in 2002
Lot Details
- 8,345 Sq Ft Lot
- Wood Fence
- Chain Link Fence
- Sprinkler System
Home Design
- Ranch Style House
- Frame Construction
- Composition Roof
Interior Spaces
- Wet Bar
- Vaulted Ceiling
- Ceiling Fan
- Family Room
- Home Security System
Kitchen
- Breakfast Bar
- Oven or Range
- Range Hood
- Dishwasher
- Disposal
Bedrooms and Bathrooms
- 3 Bedrooms
- En-Suite Primary Bedroom
- Walk-In Closet
- Separate Shower in Primary Bathroom
Laundry
- Laundry Room
- 220 Volts In Laundry
Finished Basement
- Basement Fills Entire Space Under The House
- Bedroom in Basement
- Finished Basement Bathroom
- Laundry in Basement
- Basement Storage
- Natural lighting in basement
Parking
- 3 Car Attached Garage
- Garage Door Opener
Outdoor Features
- Patio
- Rain Gutters
Schools
- Chisholm Trail Elementary School
- Stucky Middle School
- Heights High School
Utilities
- Forced Air Heating and Cooling System
- Heating System Uses Gas
Community Details
- Chisholm Point Subdivision
Ownership History
Purchase Details
Home Financials for this Owner
Home Financials are based on the most recent Mortgage that was taken out on this home.Purchase Details
Home Financials for this Owner
Home Financials are based on the most recent Mortgage that was taken out on this home.Purchase Details
Purchase Details
Purchase Details
Home Financials for this Owner
Home Financials are based on the most recent Mortgage that was taken out on this home.Purchase Details
Similar Home in Park City, KS
Home Values in the Area
Average Home Value in this Area
Purchase History
| Date | Type | Sale Price | Title Company |
|---|---|---|---|
| Warranty Deed | -- | Security 1St Title | |
| Warranty Deed | -- | Security 1St Title | |
| Warranty Deed | -- | Security 1St Title | |
| Warranty Deed | -- | Security 1St Title | |
| Warranty Deed | -- | None Available | |
| Quit Claim Deed | -- | None Available |
Mortgage History
| Date | Status | Loan Amount | Loan Type |
|---|---|---|---|
| Open | $151,210 | FHA | |
| Previous Owner | $110,000 | FHA |
Property History
| Date | Event | Price | Change | Sq Ft Price |
|---|---|---|---|---|
| 12/30/2015 12/30/15 | Sold | -- | -- | -- |
| 09/28/2015 09/28/15 | Pending | -- | -- | -- |
| 09/10/2015 09/10/15 | For Sale | $156,900 | -1.9% | $73 / Sq Ft |
| 01/17/2014 01/17/14 | Sold | -- | -- | -- |
| 12/30/2013 12/30/13 | Pending | -- | -- | -- |
| 07/30/2013 07/30/13 | For Sale | $160,000 | -- | $75 / Sq Ft |
Tax History Compared to Growth
Tax History
| Year | Tax Paid | Tax Assessment Tax Assessment Total Assessment is a certain percentage of the fair market value that is determined by local assessors to be the total taxable value of land and additions on the property. | Land | Improvement |
|---|---|---|---|---|
| 2025 | $3,760 | $31,603 | $6,521 | $25,082 |
| 2023 | $3,760 | $27,658 | $4,773 | $22,885 |
| 2022 | $3,443 | $24,369 | $4,508 | $19,861 |
| 2021 | $3,250 | $22,563 | $3,128 | $19,435 |
| 2020 | $3,021 | $20,896 | $3,128 | $17,768 |
| 2019 | $2,852 | $19,711 | $3,128 | $16,583 |
| 2018 | $2,778 | $19,136 | $2,438 | $16,698 |
| 2017 | $2,553 | $0 | $0 | $0 |
| 2016 | $3,428 | $0 | $0 | $0 |
| 2015 | -- | $0 | $0 | $0 |
| 2014 | -- | $0 | $0 | $0 |
Agents Affiliated with this Home
-

Seller's Agent in 2015
Crista McKay
Berkshire Hathaway PenFed Realty
(316) 993-3048
5 in this area
53 Total Sales
-
J
Buyer's Agent in 2015
Jack Edwards
Platinum Realty LLC
(316) 322-5292
2 Total Sales
-

Seller's Agent in 2014
Shonda Curtis
Bricktown ICT Realty
(316) 761-1960
2 in this area
89 Total Sales
Map
Source: South Central Kansas MLS
MLS Number: 355895
APN: 092-10-0-42-01-036.00
- 6134 Hiebert Dr
- 6126 Hiebert Dr
- 6130 Heibert Dr
- 6121 Heibert Dr
- 6558 N Upchurch Ct
- 6106 Heibert Dr
- 6567 N Ulysses St
- 6111 Heibert Dr
- 6135 Heibert Dr
- 6117 Heibert Dr
- 2731 E Sunnyslope
- 6122 Heibert Dr
- 2739 E Sunnyslope
- 6118 Heibert Dr
- 6102 Heibert Dr
- 6110 Heibert Dr
- 6114 Heibert Dr
- 2904 E Sunnyslope
- 3019 E Sunnyslope
- 6127 Heibert Dr






