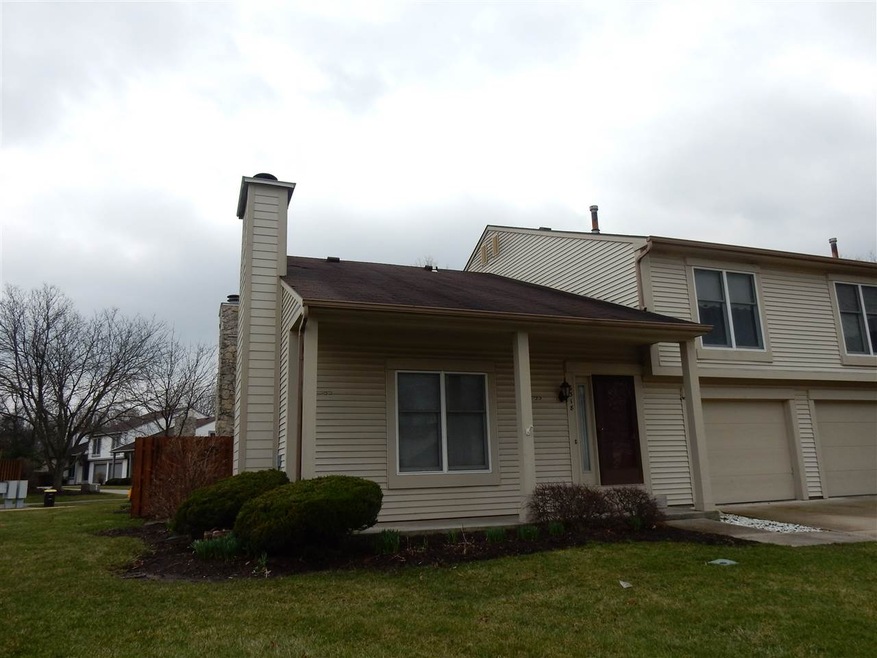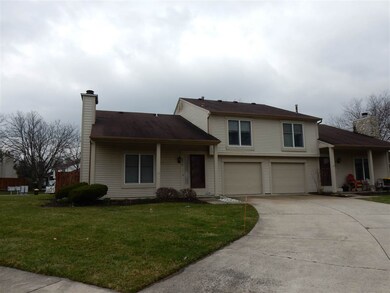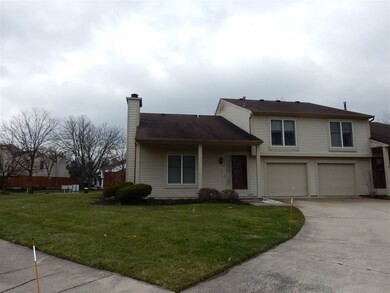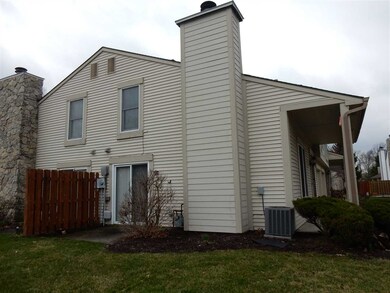
6318 Sawmill Woods Dr Fort Wayne, IN 46835
Sawmill Woods NeighborhoodHighlights
- Clubhouse
- Community Pool
- Bathtub with Shower
- Traditional Architecture
- 1 Car Attached Garage
- Patio
About This Home
As of April 2017This home is located at 6318 Sawmill Woods Dr, Fort Wayne, IN 46835 and is currently priced at $75,500, approximately $64 per square foot. This property was built in 1985. 6318 Sawmill Woods Dr is a home located in Allen County with nearby schools including Saint Joseph Central School, Jefferson Middle School, and Northrop High School.
Last Agent to Sell the Property
Anna Glick
RE/MAX Results Listed on: 03/19/2017
Last Buyer's Agent
Anna Glick
RE/MAX Results Listed on: 03/19/2017
Property Details
Home Type
- Condominium
Est. Annual Taxes
- $1,319
Year Built
- Built in 1985
HOA Fees
- $157 Monthly HOA Fees
Parking
- 1 Car Attached Garage
- Garage Door Opener
Home Design
- Traditional Architecture
- Slab Foundation
- Shingle Roof
- Asphalt Roof
- Vinyl Construction Material
Interior Spaces
- 2-Story Property
- Ceiling Fan
- Wood Burning Fireplace
- Laminate Countertops
- Laundry on main level
Flooring
- Carpet
- Vinyl
Bedrooms and Bathrooms
- 2 Bedrooms
- Bathtub with Shower
Outdoor Features
- Patio
Utilities
- Forced Air Heating and Cooling System
- Heating System Uses Gas
- Cable TV Available
Listing and Financial Details
- Assessor Parcel Number 02-08-17-476-007.000-072
Community Details
Recreation
- Community Pool
Additional Features
- Clubhouse
Ownership History
Purchase Details
Home Financials for this Owner
Home Financials are based on the most recent Mortgage that was taken out on this home.Purchase Details
Home Financials for this Owner
Home Financials are based on the most recent Mortgage that was taken out on this home.Similar Homes in Fort Wayne, IN
Home Values in the Area
Average Home Value in this Area
Purchase History
| Date | Type | Sale Price | Title Company |
|---|---|---|---|
| Warranty Deed | $163,000 | Metropolitan Title | |
| Deed | $75,500 | -- | |
| Warranty Deed | $75,500 | Garrett State Bank |
Mortgage History
| Date | Status | Loan Amount | Loan Type |
|---|---|---|---|
| Open | $158,110 | New Conventional | |
| Closed | $195,029 | New Conventional | |
| Previous Owner | $9,000 | Credit Line Revolving | |
| Previous Owner | $75,500 | Commercial |
Property History
| Date | Event | Price | Change | Sq Ft Price |
|---|---|---|---|---|
| 08/20/2025 08/20/25 | Price Changed | $179,900 | -2.7% | $154 / Sq Ft |
| 08/07/2025 08/07/25 | For Sale | $184,900 | +144.9% | $158 / Sq Ft |
| 04/05/2017 04/05/17 | Sold | $75,500 | 0.0% | $65 / Sq Ft |
| 03/20/2017 03/20/17 | Pending | -- | -- | -- |
| 03/19/2017 03/19/17 | For Sale | $75,500 | -- | $65 / Sq Ft |
Tax History Compared to Growth
Tax History
| Year | Tax Paid | Tax Assessment Tax Assessment Total Assessment is a certain percentage of the fair market value that is determined by local assessors to be the total taxable value of land and additions on the property. | Land | Improvement |
|---|---|---|---|---|
| 2024 | $1,495 | $164,300 | $23,000 | $141,300 |
| 2022 | $941 | $128,000 | $23,000 | $105,000 |
| 2021 | $494 | $106,000 | $14,000 | $92,000 |
| 2020 | $484 | $93,600 | $14,000 | $79,600 |
| 2019 | $660 | $87,700 | $14,000 | $73,700 |
| 2018 | $647 | $79,200 | $14,000 | $65,200 |
| 2017 | $498 | $63,400 | $12,600 | $50,800 |
| 2016 | $1,377 | $63,200 | $13,700 | $49,500 |
| 2014 | $1,309 | $63,000 | $13,500 | $49,500 |
| 2013 | $1,283 | $61,800 | $13,200 | $48,600 |
Agents Affiliated with this Home
-
Val Bartrom

Seller's Agent in 2025
Val Bartrom
Mike Thomas Assoc., Inc
(260) 444-1737
149 Total Sales
-
A
Seller's Agent in 2017
Anna Glick
RE/MAX
Map
Source: Indiana Regional MLS
MLS Number: 201711246
APN: 02-08-17-476-007.000-072
- 6251 Sawmill Woods Dr
- 4225 Crofton Ct
- 5937 Sawmill Woods Ct
- 5948 Sawmill Woods Dr
- 5931 Sawmill Woods Dr
- 6309 Becker Dr
- 4211 Evard Rd
- 6909 Penrose Dr
- 6914 Bradford Dr
- 4731 Evard Rd
- 6021 Red Oak Dr
- 5962 Saint Joe Rd
- 5229 Wyndemere Ct
- 5579 Meadowbrook Dr
- 6107 Old Brook Dr
- 5372 Meadowbrook Dr
- 6115 Chicory Dr
- 5329 Ashland Dr
- 6134 Salge Dr
- 6029 Salge Dr



