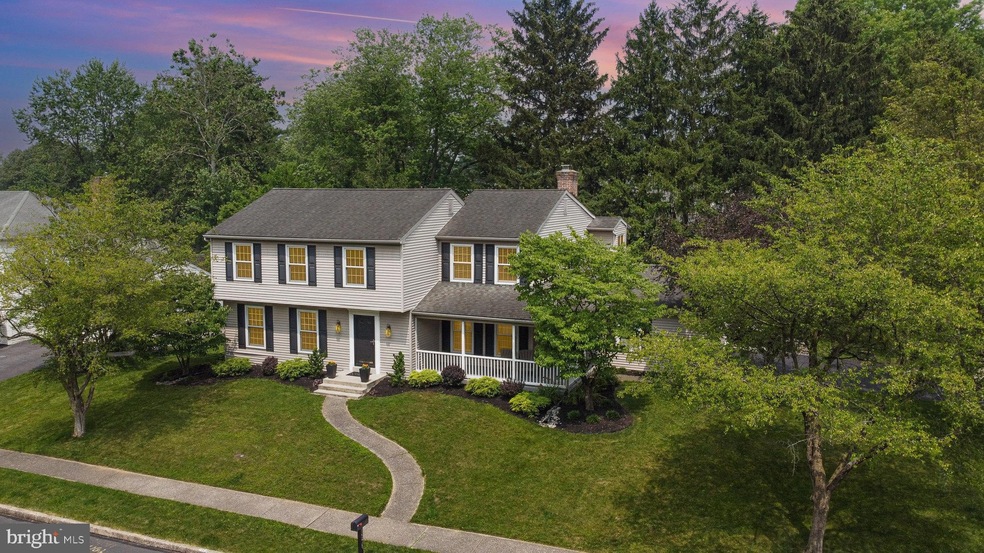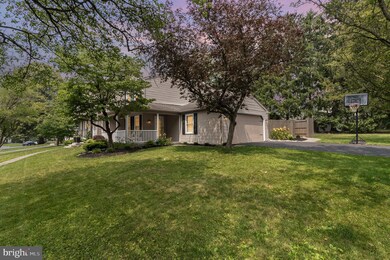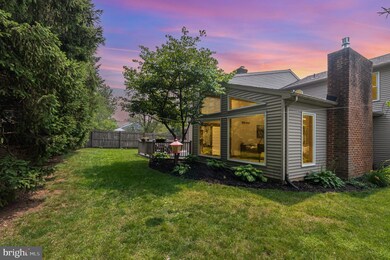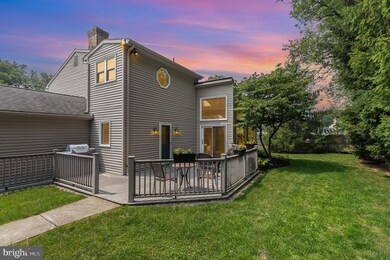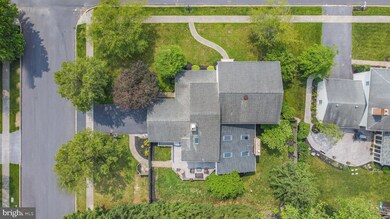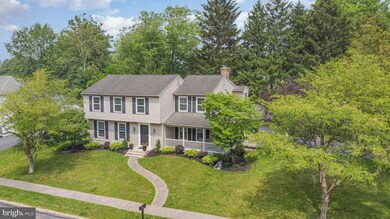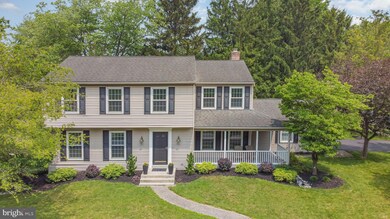
6318 Stephens Crossing Mechanicsburg, PA 17050
Hampden NeighborhoodEstimated Value: $586,000 - $616,000
Highlights
- Deck
- Traditional Architecture
- Wood Flooring
- Hampden Elementary School Rated A
- Cathedral Ceiling
- Whirlpool Bathtub
About This Home
As of July 2023COMING SOON!!! Located in the highly sought-after Village of Westover and Cumberland Valley school district, this beautiful home boasts over 3,400 finished sq ft, 4 bedrooms, 3.5 bathrooms, and a 2 car garage. With plenty of space for all, and a great layout for entertaining - this one checks ALL the boxes! Relax and unwind in the massive great room, complete with new skylight windows, hardwood floors, a wet bar, a wood-burning fireplace, and vaulted ceilings. Or step outdoors onto the large back deck and private fenced-in backyard. The kitchen sits at the heart of it all, featuring a large island, custom cabinets, corian countertops, tasteful white backsplash, stainless steel appliances and a connected formal dining room with its own wood burning fireplace.
Additional large 1st floor rooms could serve as family/living rooms, office, den, play room, etc - ready to suit your needs!
All hardwood and ceramic tile floors throughout. The second floor has four bedrooms, including a spacious master bedroom with His & Hers bathrooms, a jacuzzi tub, and a laundry chute. The basement is partially finished with plenty of additional storage space. Natural gas;, Central A/C, and a new HVAC system installed in 2022.
With no HOA, low taxes, a neighborhood park, sidewalks, mature trees, and access to the Conodoguinet Creek - this place truly has it all! You don’t want to miss the opportunity to own this lovingly maintained home centrally located in Hampden Township with convenient access to schools, interstates, and shopping. Schedule your private showing today!
Home Details
Home Type
- Single Family
Est. Annual Taxes
- $4,714
Year Built
- Built in 1973
Lot Details
- 0.29 Acre Lot
- Privacy Fence
- Landscaped
- Corner Lot
- Back, Front, and Side Yard
- Property is in excellent condition
Parking
- 2 Car Direct Access Garage
- Oversized Parking
- Side Facing Garage
- Garage Door Opener
- Driveway
- On-Street Parking
- Off-Street Parking
Home Design
- Traditional Architecture
- Frame Construction
- Architectural Shingle Roof
- Vinyl Siding
- Concrete Perimeter Foundation
- Tile
Interior Spaces
- Property has 2 Levels
- Wet Bar
- Built-In Features
- Bar
- Chair Railings
- Crown Molding
- Wainscoting
- Beamed Ceilings
- Cathedral Ceiling
- Ceiling Fan
- Skylights
- Recessed Lighting
- 2 Fireplaces
- Wood Burning Fireplace
- Fireplace Mantel
- Brick Fireplace
- Gas Fireplace
- Insulated Windows
- Double Hung Windows
- Casement Windows
- French Doors
- Mud Room
- Entrance Foyer
- Great Room
- Family Room Off Kitchen
- Living Room
- Dining Room
- Den
- Utility Room
- Finished Basement
- Basement Fills Entire Space Under The House
Kitchen
- Breakfast Area or Nook
- Gas Oven or Range
- Microwave
- Dishwasher
- Stainless Steel Appliances
- Kitchen Island
- Disposal
Flooring
- Wood
- Tile or Brick
Bedrooms and Bathrooms
- 4 Bedrooms
- En-Suite Primary Bedroom
- En-Suite Bathroom
- Walk-In Closet
- Whirlpool Bathtub
- Bathtub with Shower
Laundry
- Laundry Room
- Laundry on main level
- Dryer
- Washer
- Laundry Chute
Eco-Friendly Details
- Energy-Efficient Windows
Outdoor Features
- Deck
- Patio
- Shed
- Outbuilding
- Porch
Schools
- Hampden Elementary School
- Mountain View Middle School
- Cumberland Valley High School
Utilities
- Forced Air Heating and Cooling System
- 200+ Amp Service
- Water Treatment System
- Natural Gas Water Heater
Community Details
- No Home Owners Association
- Village Of Westover Subdivision
Listing and Financial Details
- Tax Lot 80
- Assessor Parcel Number 10-18-1323-020
Ownership History
Purchase Details
Home Financials for this Owner
Home Financials are based on the most recent Mortgage that was taken out on this home.Purchase Details
Home Financials for this Owner
Home Financials are based on the most recent Mortgage that was taken out on this home.Purchase Details
Home Financials for this Owner
Home Financials are based on the most recent Mortgage that was taken out on this home.Purchase Details
Home Financials for this Owner
Home Financials are based on the most recent Mortgage that was taken out on this home.Similar Homes in Mechanicsburg, PA
Home Values in the Area
Average Home Value in this Area
Purchase History
| Date | Buyer | Sale Price | Title Company |
|---|---|---|---|
| Johns Jena | $579,000 | None Listed On Document | |
| Fisher Jeffrey J | $355,000 | -- | |
| Christy Stephen B | $335,000 | -- | |
| Braslow Nelson | $330,000 | -- |
Mortgage History
| Date | Status | Borrower | Loan Amount |
|---|---|---|---|
| Previous Owner | Fisher Jeffrey J | $260,900 | |
| Previous Owner | Fisher Jeffrey J | $284,000 | |
| Previous Owner | Christy Stephen B | $248,000 | |
| Previous Owner | Braslow Nelson | $264,000 |
Property History
| Date | Event | Price | Change | Sq Ft Price |
|---|---|---|---|---|
| 07/31/2023 07/31/23 | Sold | $579,000 | +1.8% | $169 / Sq Ft |
| 07/09/2023 07/09/23 | Pending | -- | -- | -- |
| 07/07/2023 07/07/23 | For Sale | $569,000 | +60.3% | $166 / Sq Ft |
| 08/31/2015 08/31/15 | Sold | $355,000 | -1.4% | $102 / Sq Ft |
| 07/08/2015 07/08/15 | Pending | -- | -- | -- |
| 06/23/2015 06/23/15 | For Sale | $359,900 | -- | $104 / Sq Ft |
Tax History Compared to Growth
Tax History
| Year | Tax Paid | Tax Assessment Tax Assessment Total Assessment is a certain percentage of the fair market value that is determined by local assessors to be the total taxable value of land and additions on the property. | Land | Improvement |
|---|---|---|---|---|
| 2025 | $5,263 | $351,600 | $98,000 | $253,600 |
| 2024 | $4,987 | $351,600 | $98,000 | $253,600 |
| 2023 | $4,714 | $351,600 | $98,000 | $253,600 |
| 2022 | $4,588 | $351,600 | $98,000 | $253,600 |
| 2021 | $4,481 | $351,600 | $98,000 | $253,600 |
| 2020 | $4,390 | $351,600 | $98,000 | $253,600 |
| 2019 | $4,311 | $351,600 | $98,000 | $253,600 |
| 2018 | $4,231 | $351,600 | $98,000 | $253,600 |
| 2017 | $4,149 | $351,600 | $98,000 | $253,600 |
| 2016 | -- | $351,600 | $98,000 | $253,600 |
| 2015 | -- | $351,600 | $98,000 | $253,600 |
| 2014 | -- | $351,600 | $98,000 | $253,600 |
Agents Affiliated with this Home
-
Michael DeRemer

Seller's Agent in 2023
Michael DeRemer
Keller Williams of Central PA
(717) 580-2097
2 in this area
123 Total Sales
-
Justin Edelson
J
Seller Co-Listing Agent in 2023
Justin Edelson
Keller Williams of Central PA
(302) 290-7600
1 in this area
3 Total Sales
-
Tina Kosinski

Buyer's Agent in 2023
Tina Kosinski
Berkshire Hathaway HomeServices Homesale Realty
(717) 440-2467
6 in this area
59 Total Sales
-

Seller's Agent in 2015
STEVE THOMPSON
RE/MAX
-
Tony Ascani

Buyer's Agent in 2015
Tony Ascani
Joy Daniels Real Estate Group, Ltd
(717) 439-1978
2 in this area
70 Total Sales
Map
Source: Bright MLS
MLS Number: PACB2022372
APN: 10-18-1323-020
- 12 Kings Arms
- 6226 Galleon Dr
- 6145 Haymarket Way
- 17 Kensington Square
- 6127 Haymarket Way
- 8 Kensington Square
- 56 Devonshire Square
- 10 Jamestown Square
- 10 Devonshire Square
- 506 Quail Ct
- 203 Saint James Ct
- 6039 Edward Dr
- 6042 Edward Dr
- 1109 E Powderhorn Rd
- 712 Owl Ct
- 113 Salem Church Rd
- 7108 Salem Park Cir
- 203 Friar Ct
- 5232 Strathmore Dr
- 5216 Deerfield Ave
- 6318 Stephens Crossing
- 6316 Stephens Crossing
- 18 Kings Arms
- 17 Kings Arms
- 6322 Stephens Crossing
- 6321 Stephens Crossing
- 6319 Stephens Crossing
- 6330 Whitehill Dr
- 19 Kings Arms
- 6314 Stephens Crossing
- 6323 Stephens Crossing
- 16 Kings Arms
- 6317 Stephens Crossing
- 6328 Pennsboro Dr
- 15 Kings Arms
- 6325 Stephens Crossing
- 6324 Stephens Crossing
- 6312 Stephens Crossing
- 14 Kings Arms
- 6315 Stephens Crossing
