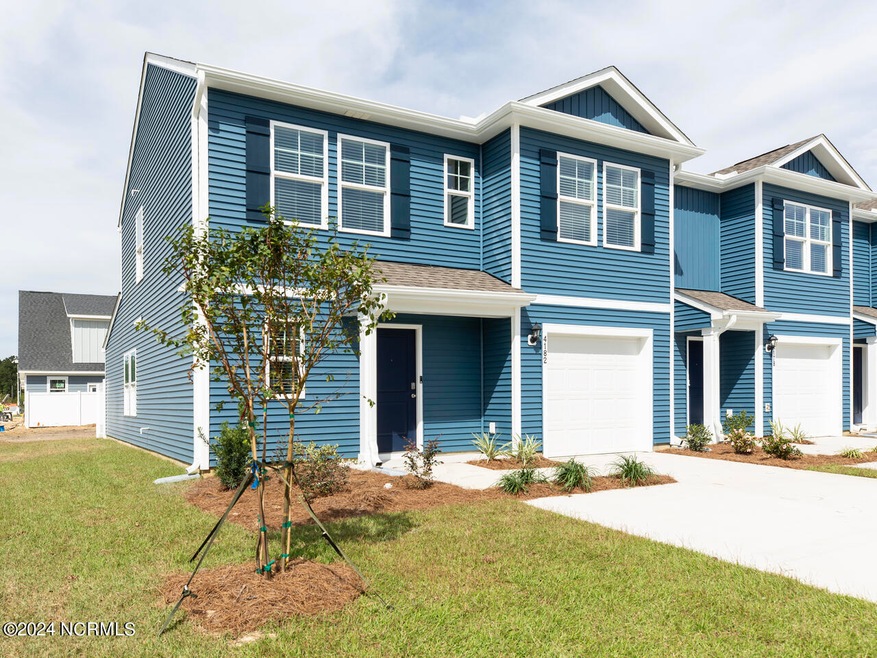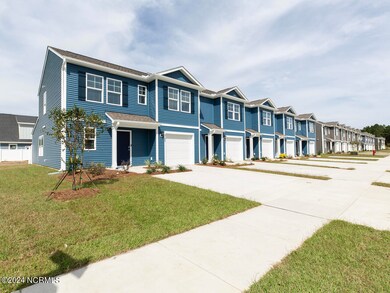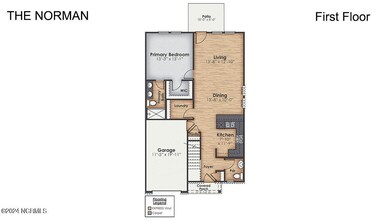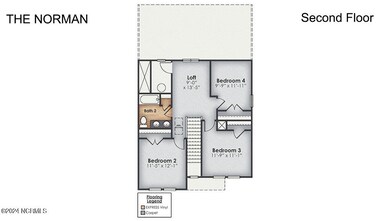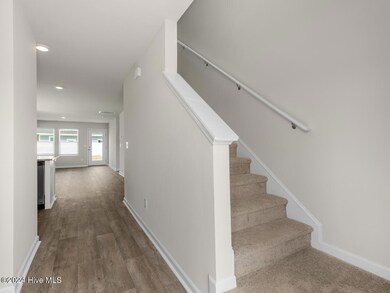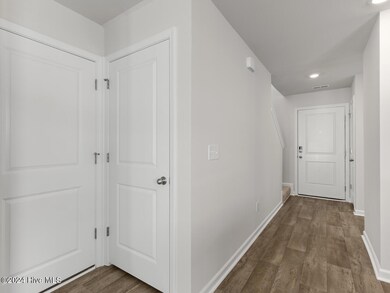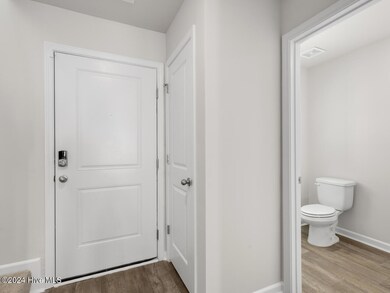
6319 Cowslip Way Unit 196 Leland, NC 28451
Estimated payment $2,162/month
Highlights
- Clubhouse
- End Unit
- Patio
- Main Floor Primary Bedroom
- Community Pool
- Picnic Area
About This Home
Introducing to the Norman floor plan--a thoughtfully designed 4-bedroom, 2.5-bathroom end unit townhome that seamlessly blends comfort and modern living. The first floor features a spacious primary bedroom, offering convenience and privacy. The luxury kitchen is equipped with elegant granite countertops and soft-closing cabinets. The primary bathroom boasts a luxurious glass-enclosed shower and granite countertops. Upstairs you will find three additional bedrooms, a versatile loft space, and a full bathroom with a tub/shower combination. Located in the rapidly growing town of Leland, this home offers easy access to Wilmington's amenities, nearby shopping centers, and is a short drive to our area beautiful beaches. Experience modern design, convenience, and a prime location in this exceptional townhome.
Townhouse Details
Home Type
- Townhome
Year Built
- Built in 2025
Lot Details
- 1,742 Sq Ft Lot
- End Unit
HOA Fees
- $228 Monthly HOA Fees
Home Design
- Slab Foundation
- Wood Frame Construction
- Architectural Shingle Roof
- Vinyl Siding
- Stick Built Home
Interior Spaces
- 1,763 Sq Ft Home
- 2-Story Property
- Combination Dining and Living Room
- Partial Basement
- Pull Down Stairs to Attic
- Disposal
- Washer and Dryer Hookup
Flooring
- Carpet
- Vinyl Plank
Bedrooms and Bathrooms
- 4 Bedrooms
- Primary Bedroom on Main
Parking
- 1 Car Attached Garage
- Off-Street Parking
Outdoor Features
- Patio
Schools
- Town Creek Elementary And Middle School
- North Brunswick High School
Utilities
- Heat Pump System
- Electric Water Heater
- Municipal Trash
Listing and Financial Details
- Tax Lot 196
- Assessor Parcel Number 046le104
Community Details
Overview
- Seabrooke Townhomes Assoc. & Seabrooke Master HOA, Phone Number (910) 679-3012
- Seabrooke Subdivision
- Maintained Community
Amenities
- Picnic Area
- Clubhouse
Recreation
- Community Pool
Map
Home Values in the Area
Average Home Value in this Area
Property History
| Date | Event | Price | Change | Sq Ft Price |
|---|---|---|---|---|
| 07/11/2025 07/11/25 | Pending | -- | -- | -- |
| 06/21/2025 06/21/25 | For Sale | $296,490 | -- | $168 / Sq Ft |
Similar Homes in the area
Source: Hive MLS
MLS Number: 100514980
- 6362 Cowslip Way Unit 183
- 6374 Cowslip Way Unit 181
- 6342 Cowslip Way Unit Lot 185
- 6338 Cowslip Way Unit 186
- 6319 Cowslip Way Unit Lot 196
- 4210 High Glen Rd Unit Lot 17
- 4178 High Glen Rd Unit Lot 11
- 4162 High Glen Rd Unit 8
- 6307 Cowslip Way Unit Lot 193
- 5731 Harebell Rd Unit Lot 157
- 5727 Harebell Rd Unit Lot 158
- 5723 Harebell Rd Unit Lot 159
- 5743 Harebell Rd Unit Lot 155
- 5739 Harebell Rd Unit Lot 156
- 1848 Fox Trace Cir
- 1333 Garden Springs Ct
- 816 Avington Ln NE
- 1220 Springvale Terrace Ct
- 745 Avington Ln NE
- 3578 Roseblossom Dr
