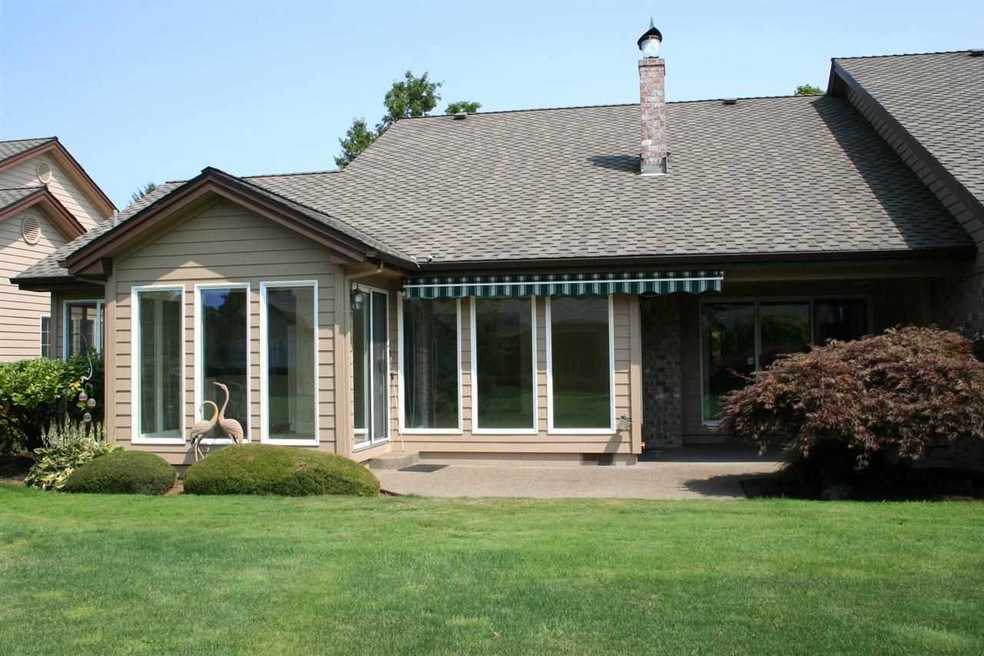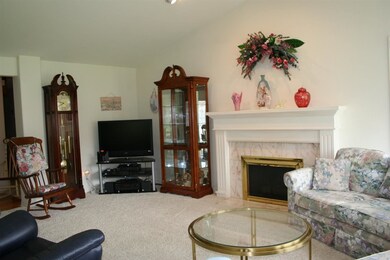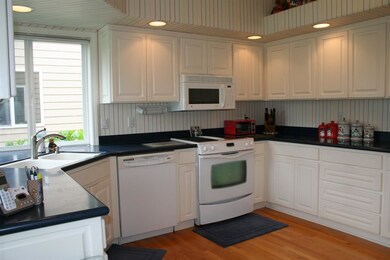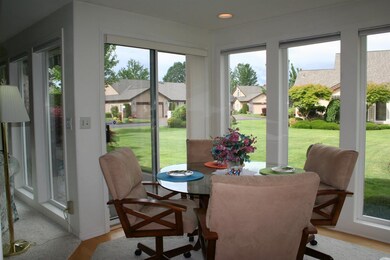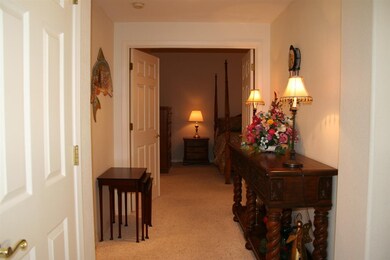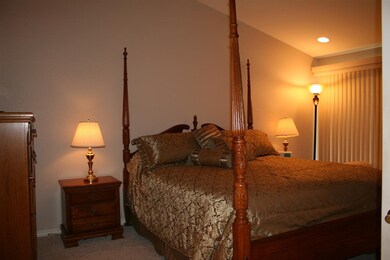
$449,000
- 2 Beds
- 2 Baths
- 1,633 Sq Ft
- 6152 Trevino Ct N
- Keizer, OR
Accepted Offer with Contingencies. Great location for this lovely McNary condo. Open floor plan, vaulted living room with a gas fireplace. Spacious primary bedroom with vaulted ceiling, walk in closet and abundance of storage cabinets. Bed #2 has a walk in closet. New roof in 2023. Most kitchen appliances have been updated. Inviting covered deck in a private setting with a water feature.
LINDA TIPTON BERKSHIRE HATHAWAY HOMESERVICES R E PROF
