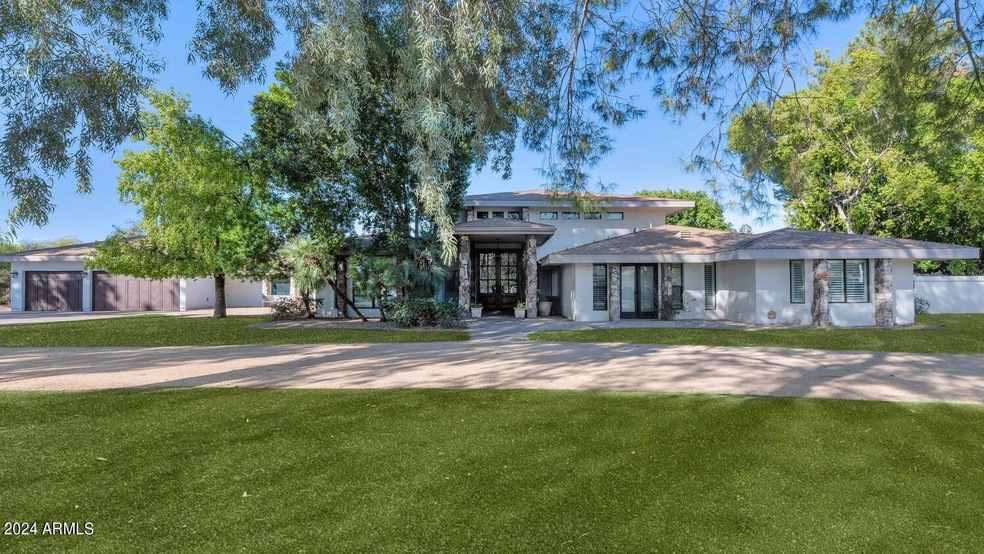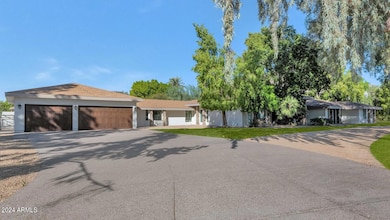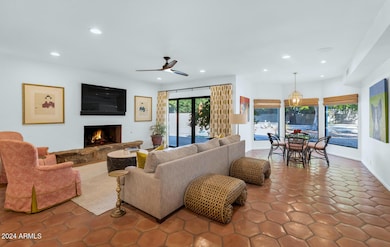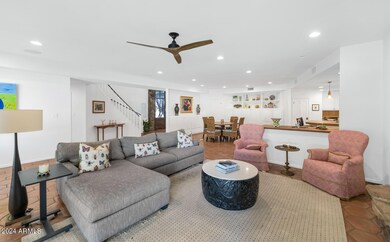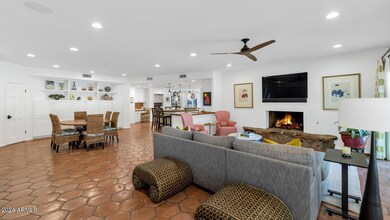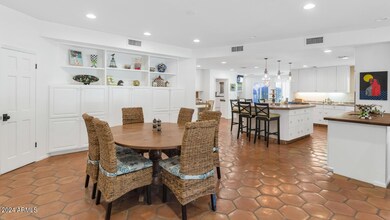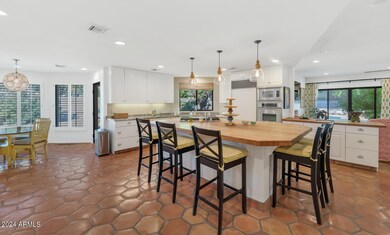
6319 E Mariposa St Scottsdale, AZ 85251
Camelback East Village NeighborhoodHighlights
- Private Pool
- 0.98 Acre Lot
- 1 Fireplace
- Hopi Elementary School Rated A
- Mountain View
- Granite Countertops
About This Home
As of April 2025This is an optimal opportunity with three perfect choices. One, is to enjoy this sprawling ranch as is with lovely living spaces, a great kitchen, oversized bedrooms, an office with plenty of space for two people to work from home, a great backyard, and an 8-car garage that will entice any car enthusiast. Choice number two is to freshen up the finishes to create a more current look that works for your needs, and the third choice is to start from scratch. The sky is the limit with what can be done on this lush, acre, cul-de-sac lot sitting in a highly sought after area of Arcadia. Surrounded by high end multi-million dollar estates, there is no wrong choice when acquiring this fantastic property!
Home Details
Home Type
- Single Family
Est. Annual Taxes
- $15,797
Year Built
- Built in 1978
Lot Details
- 0.98 Acre Lot
- Cul-De-Sac
- Block Wall Fence
- Front and Back Yard Sprinklers
- Grass Covered Lot
Parking
- 8 Car Garage
- Side or Rear Entrance to Parking
- Garage Door Opener
- Circular Driveway
Home Design
- Brick Exterior Construction
- Wood Frame Construction
- Composition Roof
- Block Exterior
- Stone Exterior Construction
Interior Spaces
- 5,191 Sq Ft Home
- 2-Story Property
- Ceiling height of 9 feet or more
- Ceiling Fan
- Skylights
- 1 Fireplace
- Double Pane Windows
- Mountain Views
- Security System Owned
- Washer and Dryer Hookup
Kitchen
- Eat-In Kitchen
- Breakfast Bar
- Gas Cooktop
- Kitchen Island
- Granite Countertops
Bedrooms and Bathrooms
- 5 Bedrooms
- Primary Bathroom is a Full Bathroom
- 4 Bathrooms
- Dual Vanity Sinks in Primary Bathroom
- Bathtub With Separate Shower Stall
Pool
- Private Pool
- Fence Around Pool
Outdoor Features
- Covered patio or porch
- Outdoor Storage
- Playground
Schools
- Hopi Elementary School
- Ingleside Middle School
- Arcadia High School
Utilities
- Central Air
- Heating System Uses Natural Gas
- High Speed Internet
Community Details
- No Home Owners Association
- Association fees include no fees
- Built by CUSTOM
- Apache Estates Subdivision
Listing and Financial Details
- Tax Lot 3
- Assessor Parcel Number 172-28-029
Ownership History
Purchase Details
Home Financials for this Owner
Home Financials are based on the most recent Mortgage that was taken out on this home.Purchase Details
Home Financials for this Owner
Home Financials are based on the most recent Mortgage that was taken out on this home.Purchase Details
Home Financials for this Owner
Home Financials are based on the most recent Mortgage that was taken out on this home.Purchase Details
Home Financials for this Owner
Home Financials are based on the most recent Mortgage that was taken out on this home.Purchase Details
Home Financials for this Owner
Home Financials are based on the most recent Mortgage that was taken out on this home.Purchase Details
Similar Homes in the area
Home Values in the Area
Average Home Value in this Area
Purchase History
| Date | Type | Sale Price | Title Company |
|---|---|---|---|
| Warranty Deed | $3,350,000 | Premier Title Agency | |
| Interfamily Deed Transfer | -- | None Available | |
| Warranty Deed | $1,689,000 | Equity Title Agency Inc | |
| Warranty Deed | $1,650,000 | Equity Title Agency Inc | |
| Interfamily Deed Transfer | -- | Grand Canyon Title Agency In | |
| Interfamily Deed Transfer | -- | Grand Canyon Title Agency In | |
| Interfamily Deed Transfer | -- | -- |
Mortgage History
| Date | Status | Loan Amount | Loan Type |
|---|---|---|---|
| Open | $2,680,000 | New Conventional | |
| Previous Owner | $998,000 | New Conventional | |
| Previous Owner | $993,734 | Adjustable Rate Mortgage/ARM | |
| Previous Owner | $700,000 | Adjustable Rate Mortgage/ARM | |
| Previous Owner | $700,000 | New Conventional | |
| Previous Owner | $900,000 | Purchase Money Mortgage | |
| Previous Owner | $800,000 | New Conventional | |
| Previous Owner | $400,001 | Credit Line Revolving | |
| Previous Owner | $483,618 | Purchase Money Mortgage |
Property History
| Date | Event | Price | Change | Sq Ft Price |
|---|---|---|---|---|
| 07/07/2025 07/07/25 | Under Contract | -- | -- | -- |
| 07/02/2025 07/02/25 | Rented | $10,500 | -19.2% | -- |
| 05/21/2025 05/21/25 | For Rent | $13,000 | 0.0% | -- |
| 04/24/2025 04/24/25 | Sold | $3,350,000 | -16.1% | $645 / Sq Ft |
| 03/01/2025 03/01/25 | Price Changed | $3,995,000 | -6.0% | $770 / Sq Ft |
| 01/06/2025 01/06/25 | For Sale | $4,250,000 | -- | $819 / Sq Ft |
Tax History Compared to Growth
Tax History
| Year | Tax Paid | Tax Assessment Tax Assessment Total Assessment is a certain percentage of the fair market value that is determined by local assessors to be the total taxable value of land and additions on the property. | Land | Improvement |
|---|---|---|---|---|
| 2025 | $16,133 | $212,899 | -- | -- |
| 2024 | $15,797 | $202,761 | -- | -- |
| 2023 | $15,797 | $235,650 | $47,130 | $188,520 |
| 2022 | $15,126 | $183,910 | $36,780 | $147,130 |
| 2021 | $15,850 | $185,030 | $37,000 | $148,030 |
| 2020 | $15,607 | $168,350 | $33,670 | $134,680 |
| 2019 | $15,298 | $167,720 | $33,540 | $134,180 |
| 2018 | $14,688 | $160,400 | $32,080 | $128,320 |
| 2017 | $14,088 | $167,160 | $33,430 | $133,730 |
| 2016 | $13,709 | $155,860 | $31,170 | $124,690 |
| 2015 | $12,517 | $147,130 | $29,420 | $117,710 |
Agents Affiliated with this Home
-
Jaclyn Brand

Seller's Agent in 2025
Jaclyn Brand
RETSY
(480) 414-0214
3 in this area
20 Total Sales
-
Robert Joffe

Seller's Agent in 2025
Robert Joffe
Compass
(602) 989-8300
168 in this area
272 Total Sales
-
Jonah Joffe

Seller Co-Listing Agent in 2025
Jonah Joffe
Compass
(602) 626-0775
130 in this area
178 Total Sales
-
N
Buyer's Agent in 2025
Non-Represented Buyer
Non-MLS Office
Map
Source: Arizona Regional Multiple Listing Service (ARMLS)
MLS Number: 6793085
APN: 172-28-029
- 6301 E Exeter Blvd
- 6142 E Alta Hacienda Dr
- 4544 N Evans Dr
- 6455 E Calle Del Media
- 6331 E Phoenician Blvd Unit 6
- 4125 N 64th St
- 6311 E Phoenician Blvd Unit 19
- 4525 N 66th St Unit 14
- 4525 N 66th St Unit 112
- 4525 N 66th St Unit 1
- 4525 N 66th St Unit 95
- 4525 N 66th St Unit 85
- 4525 N 66th St Unit 48
- 4525 N 66th St Unit 70
- 4575 N Phoenician Blvd Unit 2
- 5000 N Camelback Ridge Rd Unit 410
- 5000 N Camelback Ridge Rd Unit 210
- 6035 E Calle Del Norte
- 6644 E Exeter Blvd
- 4610 N 68th St Unit 454
