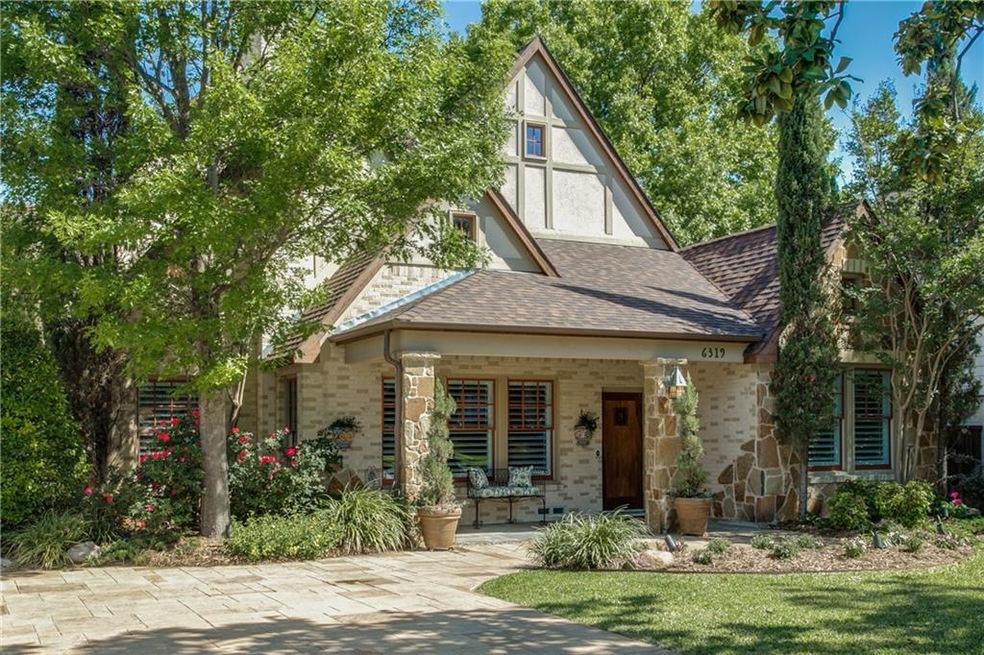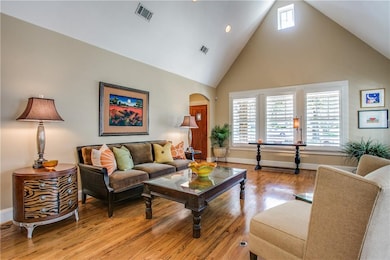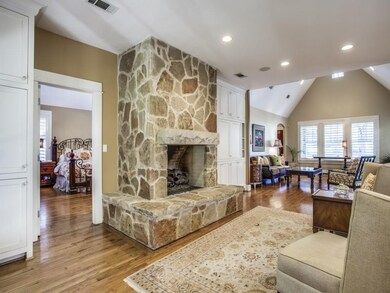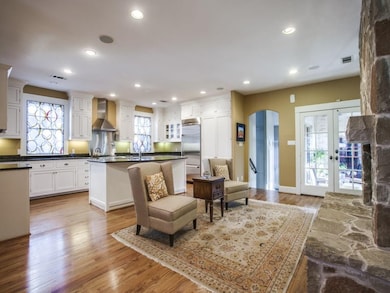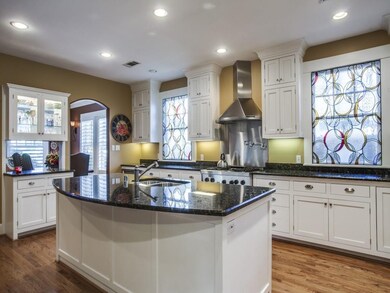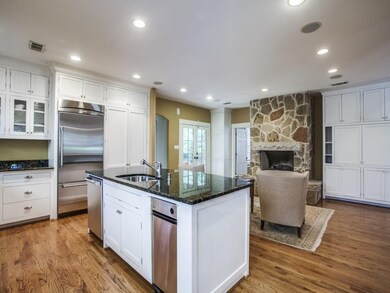
6319 Mccommas Blvd Dallas, TX 75214
Lower Greenville NeighborhoodHighlights
- Spa
- Vaulted Ceiling
- Tudor Architecture
- Mockingbird Elementary School Rated A-
- Wood Flooring
- 2 Fireplaces
About This Home
As of September 2017PRICE IMPROVEMENT on this Fabulous M Street Tudor. Master downstairs looks out onto the heated pool and cozy patio. Gas log fireplaces enhance the open floor plan. Large contemporary stained glass add light and beauty to the designer kitchen with SS Thermador appliances, pot filler, stunning granite counters and breakfast bar. Two bedrooms & baths up plus small additional room. Large game room with 63 in. Flat Screen included. Would be great theater room or add a pool table. Spacious laundry is every women's dream. Central Vac and laundry shoot.
Enjoy High ceilings and Hardwoods. Patio is Gas grill ready. The Ultimate Luxury Plantation Shutters are in every room. Tons of storage throughout the home.
Last Agent to Sell the Property
Andrea Lytle
WDR Uptown License #0635894 Listed on: 07/13/2017

Home Details
Home Type
- Single Family
Est. Annual Taxes
- $18,559
Year Built
- 1941
Lot Details
- Lot Dimensions are 56 x 131
- Wood Fence
- Landscaped
- Sprinkler System
- Garden
Parking
- Attached Garage
- Garage Door Opener
- Uncovered Parking
Home Design
- Tudor Architecture
- Brick Exterior Construction
- Composition Roof
- Pier And Beam
Interior Spaces
- 3,770 Sq Ft Home
- 2-Story Property
- Wet Bar
- Central Vacuum
- Sound System
- Wired For A Flat Screen TV
- Vaulted Ceiling
- Decorative Lighting
- 2 Fireplaces
- Gas Log Fireplace
- Plantation Shutters
Flooring
- Wood
- Carpet
- Concrete
- Ceramic Tile
Pool
- Spa
- Gunite Pool
- Auto Pool Cleaner
Outdoor Features
- Covered patio or porch
- Rain Gutters
Schools
- Stonewall Jackson Elementary School
- Long Middle School
- Wilson High School
Utilities
- Zoned Heating System
- Hot Water Circulator
- High Speed Internet
- Cable TV Available
Listing and Financial Details
- Assessor Parcel Number 00000234808000000
- $17,201 per year unexempt tax
Ownership History
Purchase Details
Home Financials for this Owner
Home Financials are based on the most recent Mortgage that was taken out on this home.Purchase Details
Home Financials for this Owner
Home Financials are based on the most recent Mortgage that was taken out on this home.Purchase Details
Home Financials for this Owner
Home Financials are based on the most recent Mortgage that was taken out on this home.Similar Homes in Dallas, TX
Home Values in the Area
Average Home Value in this Area
Purchase History
| Date | Type | Sale Price | Title Company |
|---|---|---|---|
| Vendors Lien | -- | None Available | |
| Vendors Lien | -- | Rtt | |
| Warranty Deed | -- | Rtt | |
| Vendors Lien | -- | -- |
Mortgage History
| Date | Status | Loan Amount | Loan Type |
|---|---|---|---|
| Open | $510,400 | New Conventional | |
| Closed | $671,920 | New Conventional | |
| Previous Owner | $333,700 | Purchase Money Mortgage | |
| Previous Owner | $400,000 | Construction | |
| Closed | $62,500 | No Value Available |
Property History
| Date | Event | Price | Change | Sq Ft Price |
|---|---|---|---|---|
| 05/28/2025 05/28/25 | For Sale | $1,600,000 | +75.3% | $424 / Sq Ft |
| 09/13/2017 09/13/17 | Sold | -- | -- | -- |
| 08/11/2017 08/11/17 | Pending | -- | -- | -- |
| 07/13/2017 07/13/17 | For Sale | $912,500 | -- | $242 / Sq Ft |
Tax History Compared to Growth
Tax History
| Year | Tax Paid | Tax Assessment Tax Assessment Total Assessment is a certain percentage of the fair market value that is determined by local assessors to be the total taxable value of land and additions on the property. | Land | Improvement |
|---|---|---|---|---|
| 2024 | $18,559 | $1,101,960 | $462,800 | $639,160 |
| 2023 | $18,559 | $1,130,550 | $427,200 | $703,350 |
| 2022 | $21,407 | $856,160 | $391,600 | $464,560 |
| 2021 | $21,123 | $800,730 | $320,400 | $480,330 |
| 2020 | $21,723 | $800,730 | $320,400 | $480,330 |
| 2019 | $22,742 | $799,310 | $284,800 | $514,510 |
| 2018 | $21,735 | $799,310 | $284,800 | $514,510 |
| 2017 | $17,201 | $632,550 | $234,960 | $397,590 |
| 2016 | $17,201 | $632,550 | $234,960 | $397,590 |
| 2015 | $13,699 | $598,090 | $213,600 | $384,490 |
| 2014 | $13,699 | $598,090 | $213,600 | $384,490 |
Agents Affiliated with this Home
-
Shannon Broussard

Seller's Agent in 2025
Shannon Broussard
CRI Real Estate Services
(214) 674-6446
104 Total Sales
-
A
Seller's Agent in 2017
Andrea Lytle
WDR Uptown
Map
Source: North Texas Real Estate Information Systems (NTREIS)
MLS Number: 13648893
APN: 00000234808000000
- 6359 Malcolm Dr
- 6417 Malcolm Dr
- 6215 Malcolm Dr
- 6420 Kenwood Ave
- 6439 Malcolm Dr
- 6211 Revere Place
- 6218 Ellsworth Ave
- 6425 Kenwood Ave
- 6443 Kenwood Ave
- 6270 Anita St
- 6363 Vanderbilt Ave
- 6342 Anita St
- 6323 Anita St
- 6135 Marquita Ave
- 6443 Ellsworth Ave
- 6042 Mccommas Blvd
- 6458 Anita St
- 6102 Kenwood Ave
- 6018 Mccommas Blvd
- 6526 Vanderbilt Ave
