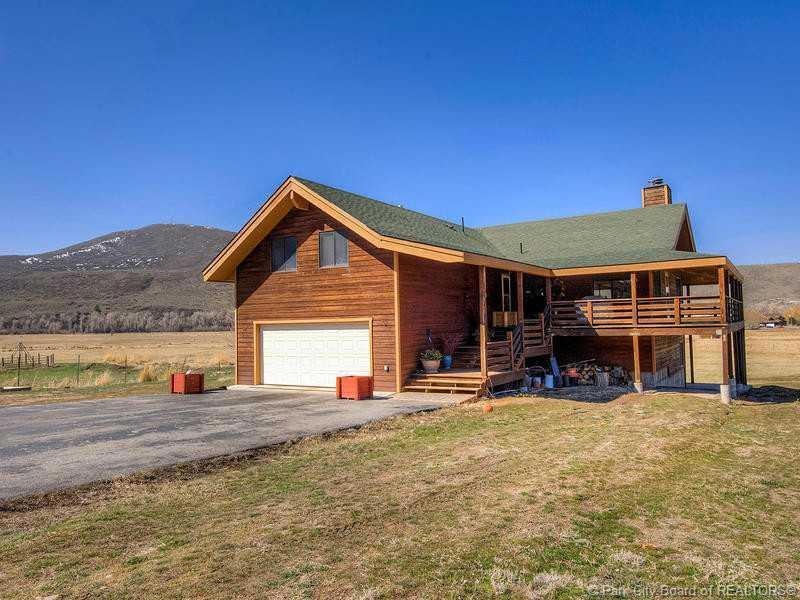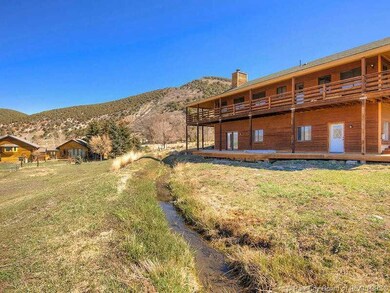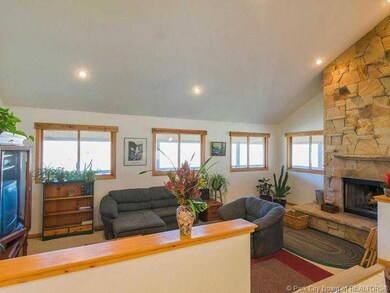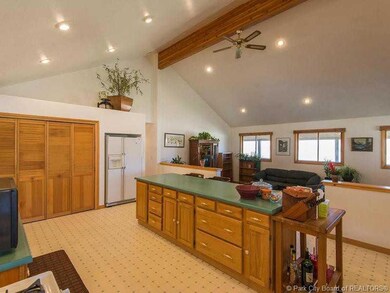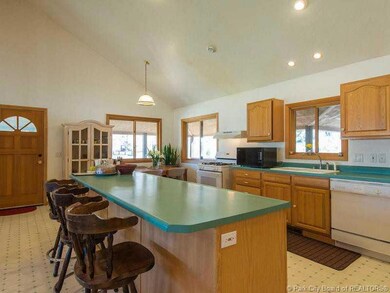
Estimated Value: $1,102,000 - $1,323,000
Highlights
- Horse Property
- Spa
- 1.03 Acre Lot
- South Summit High School Rated 9+
- River View
- Deck
About This Home
As of July 2014This is a great country home located in Peoa with extraordinary views of mountains and a flowing stream out back. The spacious home features two living spaces with separate entrances for possible lock-out apartment. The four bedroom, three bath home has two laundry rooms, two kitchens and two great rooms with hardwood floors and a large wrap-around deck. This level horse property sits on a one acre parcel with abundant wildlife, landscaping and a two-car garage. The Weber River is nearby and miles of National Forest trails for recreational possibilities.
Last Agent to Sell the Property
Marny Schlopy
Summit Sotheby's International Realty Listed on: 04/08/2014
Last Buyer's Agent
Kealink Storms
Summit Sotheby's International Realty
Home Details
Home Type
- Single Family
Est. Annual Taxes
- $1,300
Year Built
- Built in 1995
Lot Details
- 1.03 Acre Lot
- Partially Fenced Property
- Landscaped
- Level Lot
Parking
- 2 Car Garage
- Garage Door Opener
Property Views
- River
- Lake
- Pond
- Mountain
Home Design
- Wood Frame Construction
- Shingle Roof
- Asphalt Roof
- Wood Siding
- Stone Siding
- Concrete Perimeter Foundation
- Stone
Interior Spaces
- 2,215 Sq Ft Home
- Multi-Level Property
- Vaulted Ceiling
- Ceiling Fan
- 2 Fireplaces
- Gas Fireplace
- Great Room
- Home Office
- Wood Flooring
- Crawl Space
- Fire and Smoke Detector
- Laundry Room
Kitchen
- Eat-In Kitchen
- Breakfast Bar
- Oven
- Gas Range
- Dishwasher
Bedrooms and Bathrooms
- 4 Bedrooms | 2 Main Level Bedrooms
- Primary Bedroom on Main
Outdoor Features
- Spa
- Horse Property
- Deck
- Shed
Utilities
- Forced Air Zoned Heating System
- Heating System Uses Natural Gas
- Natural Gas Connected
- Well
- Gas Water Heater
- Septic Tank
- High Speed Internet
- Phone Available
- Cable TV Available
Community Details
- No Home Owners Association
- Peoa And Browns Canyon Ar. Subdivision
Listing and Financial Details
- Assessor Parcel Number CD-15-A
Ownership History
Purchase Details
Purchase Details
Home Financials for this Owner
Home Financials are based on the most recent Mortgage that was taken out on this home.Purchase Details
Home Financials for this Owner
Home Financials are based on the most recent Mortgage that was taken out on this home.Similar Homes in Peoa, UT
Home Values in the Area
Average Home Value in this Area
Purchase History
| Date | Buyer | Sale Price | Title Company |
|---|---|---|---|
| Pino Family Trust | -- | None Listed On Document | |
| Pino Mackenzie Lee | -- | First American Title | |
| Flanders Mackenzie | -- | Us Title |
Mortgage History
| Date | Status | Borrower | Loan Amount |
|---|---|---|---|
| Open | Pino Family Trust | $399,999 | |
| Previous Owner | Pino Mackenzie Lee | $148,226 | |
| Previous Owner | Pino Mackenzie Lee | $10,000 | |
| Previous Owner | Pino Mackenzie Lee | $20,860 | |
| Previous Owner | Flanders Mackenzie | $350,000 |
Property History
| Date | Event | Price | Change | Sq Ft Price |
|---|---|---|---|---|
| 07/25/2014 07/25/14 | Sold | -- | -- | -- |
| 05/25/2014 05/25/14 | Pending | -- | -- | -- |
| 04/08/2014 04/08/14 | For Sale | $425,000 | -- | $192 / Sq Ft |
Tax History Compared to Growth
Tax History
| Year | Tax Paid | Tax Assessment Tax Assessment Total Assessment is a certain percentage of the fair market value that is determined by local assessors to be the total taxable value of land and additions on the property. | Land | Improvement |
|---|---|---|---|---|
| 2023 | $5,781 | $1,107,425 | $225,900 | $881,525 |
| 2022 | $2,632 | $440,552 | $91,650 | $348,902 |
| 2021 | $2,038 | $276,525 | $49,965 | $226,560 |
| 2020 | $1,755 | $222,151 | $49,965 | $172,186 |
| 2019 | $1,941 | $222,151 | $49,965 | $172,186 |
| 2018 | $1,555 | $186,164 | $41,165 | $144,999 |
| 2017 | $1,407 | $177,101 | $41,165 | $135,936 |
| 2016 | $1,447 | $171,051 | $35,115 | $135,936 |
| 2015 | $1,478 | $171,051 | $0 | $0 |
| 2013 | $1,300 | $139,220 | $0 | $0 |
Agents Affiliated with this Home
-
M
Seller's Agent in 2014
Marny Schlopy
Summit Sotheby's International Realty
-
K
Buyer's Agent in 2014
Kealink Storms
Summit Sotheby's International Realty
-
A
Buyer's Agent in 2014
Andrew Storms
Engel & Volkers Park City
Map
Source: Park City Board of REALTORS®
MLS Number: 11401080
APN: CD-15-A
- 6690 N State Road 32
- 7795 Browns Canyon Rd
- 1788 W Farmhouse Flats Rd
- 1788 W Farmhouse Flats Rd Unit 5
- 5685 N State Road 32
- 5386 Wooden Shoe Ln
- 7050 N River Valley Dr
- 6117 N Rocky Ridge Rd
- 6117 Rocky Ridge Rd
- 7151 N River Valley Dr
- 2503 W State Road 32
- 1820 W Farm House Flats Rd
- 7795 Browns Rd
- 1475 W 6000 N
- 5705 N Starr Ln
- 5167 Rodeo Cir Unit 6
- 5167 Rodeo Cir
- 900 W Weber Canyon Rd
- 795 Bridle Way
- 7039 W Rd
- 6319 N State Road 32
- 3597 Browns Canyon Rd
- 6316 N State Road 32
- 6386 N State Road 32
- 21 Browns Canyon Rd
- 54 N Brown Canyon
- 45 Browns Cnyon
- 44 Browns Canyon
- 53 Browns Canyon Rd
- 42 Browns Canyons
- Lot 97 Browns Canyon Rd
- 97 Brown's Canyon Rd
- 6212 N Highway 189
- 6512 N State Road 32
- 6512 N State Road 32 Unit 32
- 3716 W Browns Canyon Rd
- 6509 State Road 32
- SS-76-6 Browns Canyon
- 6600 N State Road 32
- 6600 N State Road 32 Unit 3
