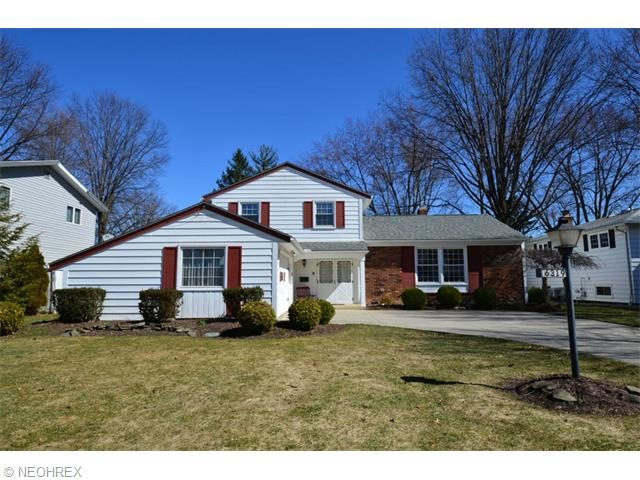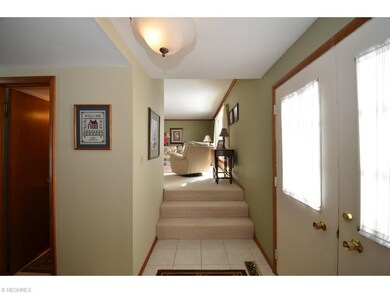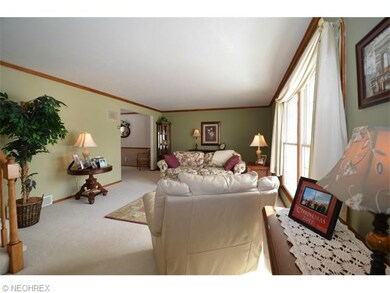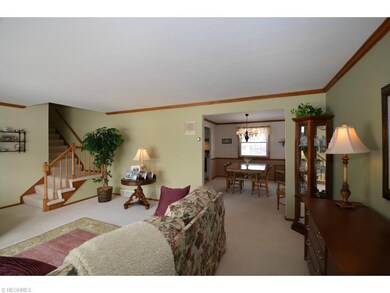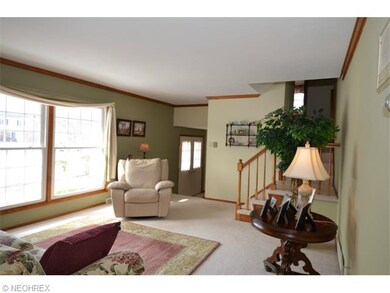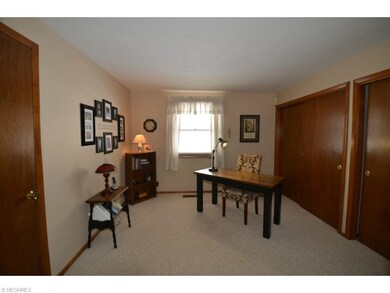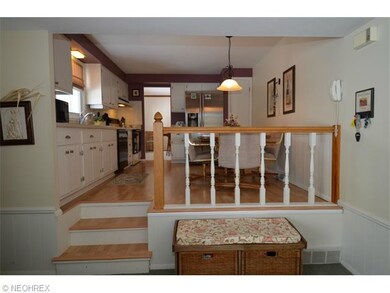
6319 Surrey Dr North Olmsted, OH 44070
Highlights
- Colonial Architecture
- 2 Car Attached Garage
- Forced Air Heating and Cooling System
- 1 Fireplace
- Patio
About This Home
As of February 2025This beautiful North Olmsted home is bursting at the seams with love and care from the same owner for almost 30 years. The seller's attention to detail can be found throughout the home. The spacious and open floor plan is ideal for entertaining. The large eat-in-kitchen boasts tons of cabinets, a pantry, and all kitchen appliances are included. It overlooks the family room with a cozy wood burning fireplace. The first floor also offers a large living room and dining room along with a first floor bedroom with double closets and a half bath. Upstairs you will find three additional bedrooms including the master bedroom with its own master bath. The main bath boast a remodeled vanity and beautiful ceramic surround. This unique floor plan also offers an unfinished basement for storage. There is a large backyard and patio. The roof is only 2 years old, the furnace is 15 years old, and almost all windows but 5 have been replaced with vinyl replacement windows. This is one of the best values in North Olmsted! Hurry before its gone!
Last Agent to Sell the Property
Howard Hanna License #448923 Listed on: 03/17/2015

Home Details
Home Type
- Single Family
Year Built
- Built in 1967
Lot Details
- 0.27 Acre Lot
- Lot Dimensions are 70x165
HOA Fees
- $14 Monthly HOA Fees
Home Design
- Colonial Architecture
- Split Level Home
- Asphalt Roof
Interior Spaces
- 1,914 Sq Ft Home
- 2-Story Property
- 1 Fireplace
- Unfinished Basement
- Partial Basement
Kitchen
- Range
- Microwave
- Dishwasher
Bedrooms and Bathrooms
- 4 Bedrooms
Laundry
- Dryer
- Washer
Parking
- 2 Car Attached Garage
- Garage Door Opener
Outdoor Features
- Patio
Utilities
- Forced Air Heating and Cooling System
- Heating System Uses Gas
Community Details
- Association fees include recreation
- Bretton Rdg 03 Community
Listing and Financial Details
- Assessor Parcel Number 234-15-080
Ownership History
Purchase Details
Home Financials for this Owner
Home Financials are based on the most recent Mortgage that was taken out on this home.Purchase Details
Home Financials for this Owner
Home Financials are based on the most recent Mortgage that was taken out on this home.Purchase Details
Home Financials for this Owner
Home Financials are based on the most recent Mortgage that was taken out on this home.Purchase Details
Purchase Details
Purchase Details
Similar Homes in the area
Home Values in the Area
Average Home Value in this Area
Purchase History
| Date | Type | Sale Price | Title Company |
|---|---|---|---|
| Warranty Deed | $367,000 | Erie Title | |
| Warranty Deed | $352,000 | Miller Home Title | |
| Warranty Deed | $163,500 | Ohio First Land Title | |
| Warranty Deed | $183,500 | Ohio First Land Title A | |
| Deed | -- | -- | |
| Deed | $85,000 | -- | |
| Deed | -- | -- |
Mortgage History
| Date | Status | Loan Amount | Loan Type |
|---|---|---|---|
| Open | $342,000 | New Conventional | |
| Previous Owner | $155,325 | Purchase Money Mortgage | |
| Previous Owner | $71,756 | Closed End Mortgage | |
| Previous Owner | $49,000 | Credit Line Revolving | |
| Previous Owner | $102,000 | Stand Alone Second |
Property History
| Date | Event | Price | Change | Sq Ft Price |
|---|---|---|---|---|
| 02/20/2025 02/20/25 | Sold | $367,000 | +1.9% | $149 / Sq Ft |
| 01/22/2025 01/22/25 | Pending | -- | -- | -- |
| 01/17/2025 01/17/25 | For Sale | $360,000 | +2.3% | $146 / Sq Ft |
| 08/22/2024 08/22/24 | Sold | $352,000 | +5.1% | $192 / Sq Ft |
| 07/01/2024 07/01/24 | Pending | -- | -- | -- |
| 06/28/2024 06/28/24 | For Sale | $334,800 | +104.8% | $183 / Sq Ft |
| 05/29/2015 05/29/15 | Sold | $163,500 | +2.2% | $85 / Sq Ft |
| 03/20/2015 03/20/15 | Pending | -- | -- | -- |
| 03/17/2015 03/17/15 | For Sale | $160,000 | -- | $84 / Sq Ft |
Tax History Compared to Growth
Tax History
| Year | Tax Paid | Tax Assessment Tax Assessment Total Assessment is a certain percentage of the fair market value that is determined by local assessors to be the total taxable value of land and additions on the property. | Land | Improvement |
|---|---|---|---|---|
| 2024 | $6,760 | $98,630 | $18,025 | $80,605 |
| 2023 | $6,201 | $75,920 | $14,180 | $61,740 |
| 2022 | $6,168 | $75,915 | $14,175 | $61,740 |
| 2021 | $5,582 | $75,920 | $14,180 | $61,740 |
| 2020 | $5,386 | $64,890 | $12,110 | $52,780 |
| 2019 | $5,205 | $184,100 | $34,600 | $149,500 |
| 2018 | $5,044 | $64,440 | $12,110 | $52,330 |
| 2017 | $4,891 | $54,960 | $10,540 | $44,420 |
| 2016 | $4,849 | $54,960 | $10,540 | $44,420 |
| 2015 | -- | $54,960 | $10,540 | $44,420 |
| 2014 | -- | $53,340 | $10,220 | $43,120 |
Agents Affiliated with this Home
-
Paula Lloyd

Seller's Agent in 2025
Paula Lloyd
Howard Hanna
(440) 342-2238
1 in this area
39 Total Sales
-
Sylvia Incorvaia

Buyer's Agent in 2025
Sylvia Incorvaia
EXP Realty, LLC.
(216) 316-1893
53 in this area
2,670 Total Sales
-
Chad Schneider

Seller's Agent in 2024
Chad Schneider
Russell Real Estate Services
(440) 225-8449
4 in this area
296 Total Sales
-
Anna Lee Rindskopf

Buyer's Agent in 2024
Anna Lee Rindskopf
RE/MAX Crossroads
(216) 389-5389
7 in this area
295 Total Sales
-
Jennifer Herron-Underwood

Seller's Agent in 2015
Jennifer Herron-Underwood
Howard Hanna
(440) 371-2862
12 in this area
258 Total Sales
Map
Source: MLS Now
MLS Number: 3691492
APN: 234-15-080
- 6305 Christman Dr
- 6221 Brighton Dr
- 29631 Sutton Dr
- 30630 Lorain Rd
- 6523 Charles Rd
- 28628 Aspen Dr
- 29900 Westminster Dr
- 6795 Charles Rd
- 5833 Gareau Dr
- 6122 Forest Ridge Dr
- 27087 Oakwood Cir Unit 102Y
- 5982 Forest Ridge Dr
- 5858 Sherwood Dr
- 7100 Barton Rd
- 6427 Mackenzie Rd
- 31134 Lorain Rd
- 5502 Quail Run
- 6544 Nancy Dr
- 6713 Mackenzie Rd
- 30151 Ginger Ln
