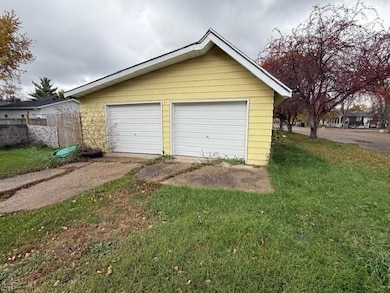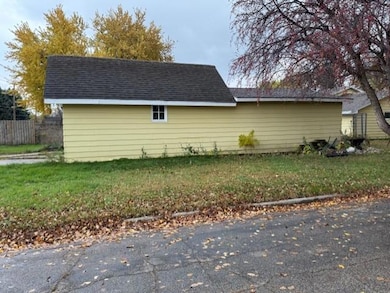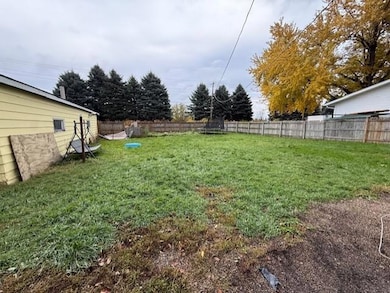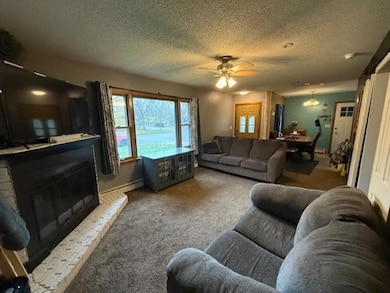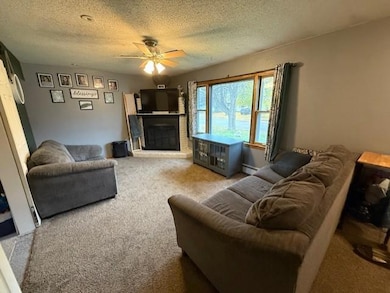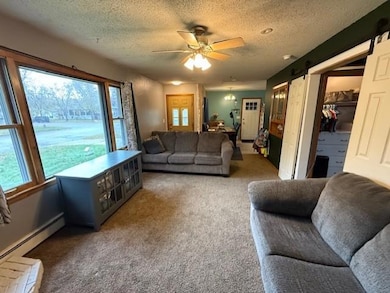632 12th St N Breckenridge, MN 56520
Estimated payment $996/month
Total Views
501
4
Beds
1
Bath
1,844
Sq Ft
$89
Price per Sq Ft
Highlights
- 1 Fireplace
- 3 Car Attached Garage
- 1-Story Property
- No HOA
- Living Room
- Central Air
About This Home
Are you the buyer that is looking for a huge garage/shop (1176sq') plus a 1-car attached garage, then here it is! Main floor features 3 bedrooms, 1 bath, fireplace in the living room and a decent sized kitchen. The bsmt is finished with a family room, 1 bedroom w/egress window, 2 more possible rooms that could be bedrooms or den (no egress windows) - could be a 6 bedroom home. There is a rough-in bathroom in the bsmt. The double lot is fenced-in for the kids and pets. This property is being sold AS-IS. There are a few projects left to be finished by the buyers.
Home Details
Home Type
- Single Family
Est. Annual Taxes
- $1,593
Year Built
- Built in 1966
Lot Details
- 0.27 Acre Lot
- Lot Dimensions are 88 x 133
- Property is Fully Fenced
- Wood Fence
Parking
- 3 Car Attached Garage
Home Design
- Metal Siding
Interior Spaces
- 1-Story Property
- 1 Fireplace
- Family Room
- Living Room
- Basement Fills Entire Space Under The House
Kitchen
- Range
- Dishwasher
Bedrooms and Bathrooms
- 4 Bedrooms
- 1 Full Bathroom
Laundry
- Dryer
- Washer
Utilities
- Central Air
- Boiler Heating System
Community Details
- No Home Owners Association
- Madsens Add Subdivision
Listing and Financial Details
- Assessor Parcel Number 234200160
Map
Create a Home Valuation Report for This Property
The Home Valuation Report is an in-depth analysis detailing your home's value as well as a comparison with similar homes in the area
Home Values in the Area
Average Home Value in this Area
Tax History
| Year | Tax Paid | Tax Assessment Tax Assessment Total Assessment is a certain percentage of the fair market value that is determined by local assessors to be the total taxable value of land and additions on the property. | Land | Improvement |
|---|---|---|---|---|
| 2025 | $1,628 | $173,700 | $14,200 | $159,500 |
| 2024 | $1,628 | $170,500 | $14,200 | $156,300 |
| 2023 | $1,830 | $168,000 | $13,000 | $155,000 |
| 2022 | $1,318 | $145,400 | $13,000 | $132,400 |
| 2021 | $1,248 | $118,700 | $10,600 | $108,100 |
| 2020 | $1,226 | $116,100 | $10,600 | $105,500 |
| 2019 | $1,120 | $114,400 | $10,600 | $103,800 |
| 2018 | $1,090 | $106,600 | $10,600 | $96,000 |
| 2017 | $1,102 | $103,400 | $0 | $0 |
| 2016 | $964 | $0 | $0 | $0 |
| 2015 | $924 | $0 | $0 | $0 |
| 2014 | -- | $0 | $0 | $0 |
Source: Public Records
Property History
| Date | Event | Price | List to Sale | Price per Sq Ft |
|---|---|---|---|---|
| 10/31/2025 10/31/25 | For Sale | $163,900 | -- | $89 / Sq Ft |
Source: NorthstarMLS
Purchase History
| Date | Type | Sale Price | Title Company |
|---|---|---|---|
| Warranty Deed | $154,900 | Richland Title |
Source: Public Records
Source: NorthstarMLS
MLS Number: 6812306
APN: 23-420-0160
Nearby Homes
- 221 2nd St N Unit 1
- 97 7th Ave S
- 500 Dakota Ave
- 809-905 Center St S
- 902 1st St S
- 1891 17th Ave N
- 209 5th St S
- 511 Main Ave N
- 526 1st St Unit 1
- 526 1st St Unit 2
- 2387-2467 Pioneer Rd
- 1060 Village Cir
- 720 Melody Ln
- 929 W Linden St Unit 2
- 912 Spruce St
- 630 W 7th Ave
- 612 W Laurel St
- 1234 N Broadway
- 1447-1628 Patterson Loop
- 124 E Summit Ave

