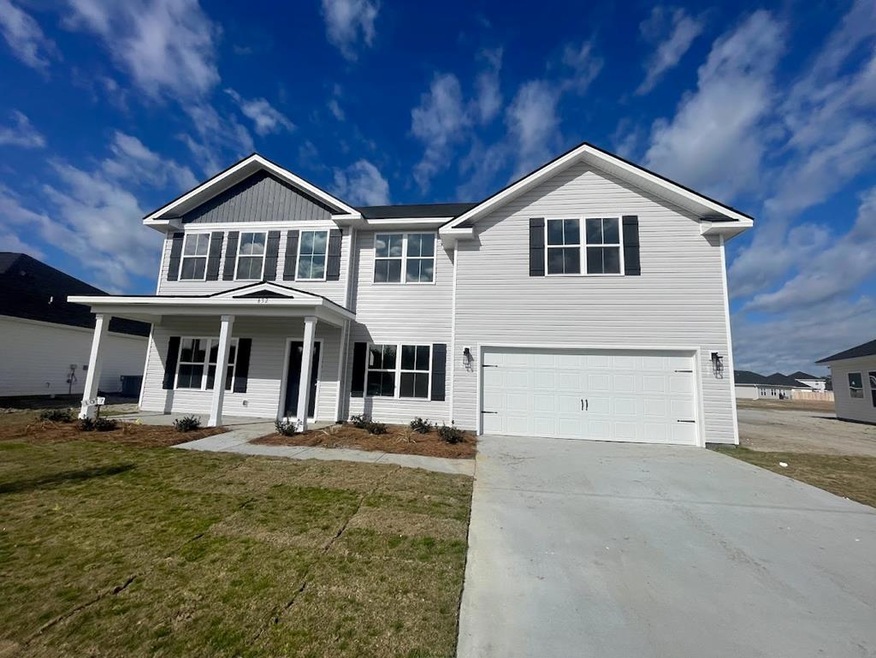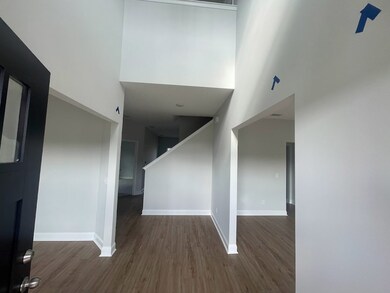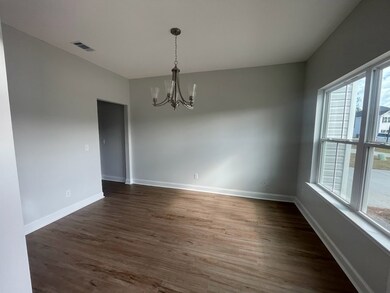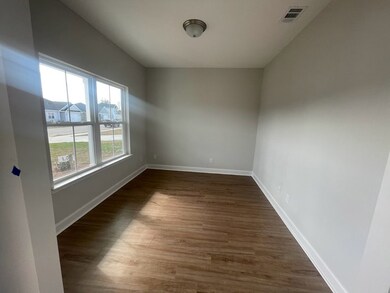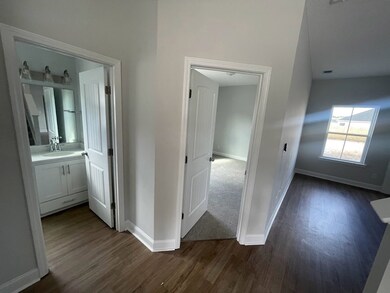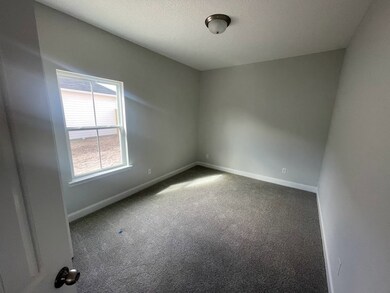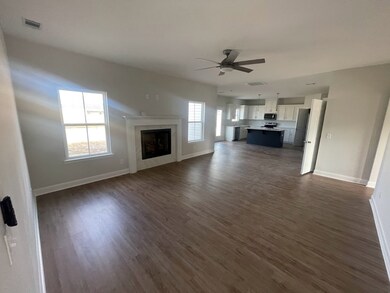
$325,000
- 5 Beds
- 2.5 Baths
- 2,765 Sq Ft
- 718 Eden Ln
- Hinesville, GA
Located on a cul-de-sac in The Preserve at Cinder Hill, 718 Eden Lane in Hinesville offers 2,765 sq. ft. of living space with 5 bedrooms and 2.5 baths, just minutes from shopping, dining, and Ft. Stewart. The open floor plan connects the living room, family room, dining area, and kitchen. The main floor features laminate flooring in the living areas and ceramic tile in the kitchen, which
Matthew Jones Boggs Realty
