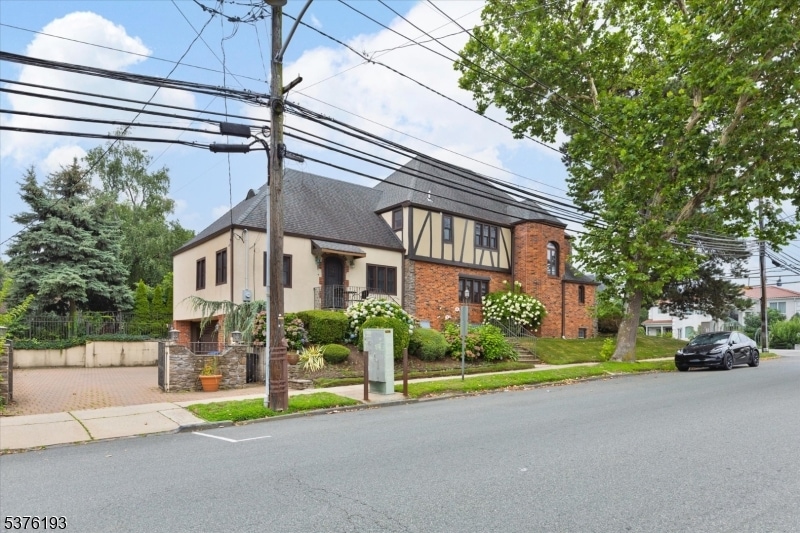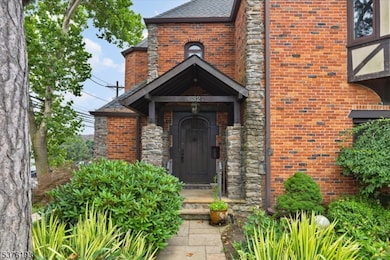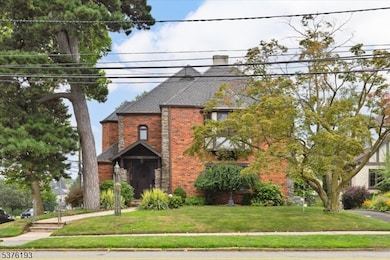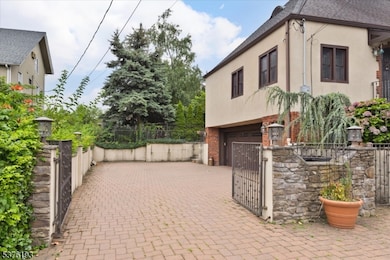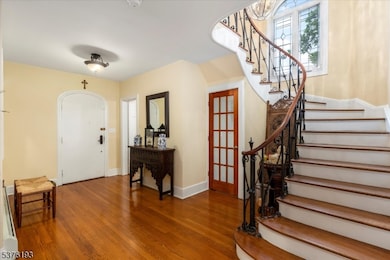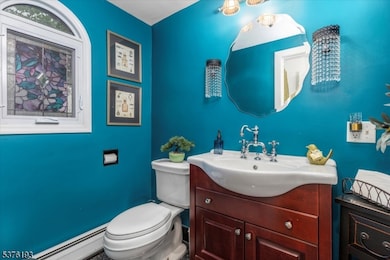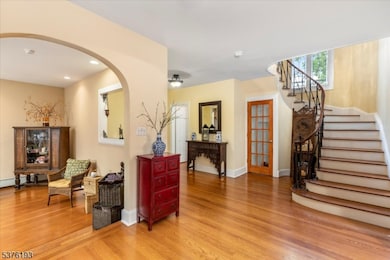632 Belgrove Dr Kearny, NJ 07032
Manor Section NeighborhoodEstimated payment $6,560/month
Total Views
11,633
6
Beds
6
Baths
3,709
Sq Ft
$269
Price per Sq Ft
Highlights
- 8,125 Acre Lot
- Tudor Architecture
- Enclosed Patio or Porch
- Wood Flooring
- Corner Lot
- 2 Car Attached Garage
About This Home
This home is located at 632 Belgrove Dr, Kearny, NJ 07032 and is currently priced at $999,000, approximately $269 per square foot. This property was built in 1930. 632 Belgrove Dr is a home located in Hudson County with nearby schools including Kearny High School, Hudson Arts and Sciences Charter School, and Kearny Christian Academy.
Home Details
Home Type
- Single Family
Est. Annual Taxes
- $15,522
Year Built
- Built in 1930 | Remodeled
Lot Details
- 8,125 Acre Lot
- Fenced
- Corner Lot
- Sprinkler System
Parking
- 2 Car Attached Garage
- Inside Entrance
- Garage Door Opener
- Private Driveway
- Paver Block
Home Design
- Tudor Architecture
- Brick Exterior Construction
- Tile
Interior Spaces
- 3,709 Sq Ft Home
- Wood Burning Fireplace
- Living Room with Fireplace
- Carbon Monoxide Detectors
Kitchen
- Eat-In Kitchen
- Gas Oven or Range
- Recirculated Exhaust Fan
- Microwave
- Dishwasher
Flooring
- Wood
- Laminate
Bedrooms and Bathrooms
- 6 Bedrooms
Laundry
- Dryer
- Washer
Finished Basement
- Walk-Out Basement
- Basement Fills Entire Space Under The House
- Sump Pump
- French Drain
Outdoor Features
- Enclosed Patio or Porch
Schools
- Roosevelt Elementary School
- Lincoln Middle School
- Kearny High School
Utilities
- Two Cooling Systems Mounted To A Wall/Window
- Standard Electricity
- Water Filtration System
- Gas Water Heater
Listing and Financial Details
- Assessor Parcel Number 1807-00073-0000-00007-0000-
Map
Create a Home Valuation Report for This Property
The Home Valuation Report is an in-depth analysis detailing your home's value as well as a comparison with similar homes in the area
Home Values in the Area
Average Home Value in this Area
Tax History
| Year | Tax Paid | Tax Assessment Tax Assessment Total Assessment is a certain percentage of the fair market value that is determined by local assessors to be the total taxable value of land and additions on the property. | Land | Improvement |
|---|---|---|---|---|
| 2025 | $15,522 | $145,000 | $49,500 | $95,500 |
| 2024 | $15,322 | $145,000 | $49,500 | $95,500 |
| 2023 | $15,322 | $145,000 | $49,500 | $95,500 |
| 2022 | $15,286 | $145,000 | $49,500 | $95,500 |
| 2021 | $15,203 | $145,000 | $49,500 | $95,500 |
| 2020 | $15,211 | $145,000 | $49,500 | $95,500 |
| 2019 | $15,286 | $145,000 | $49,500 | $95,500 |
| 2018 | $15,313 | $145,000 | $49,500 | $95,500 |
| 2017 | $15,522 | $145,000 | $49,500 | $95,500 |
| 2016 | $15,470 | $145,000 | $49,500 | $95,500 |
| 2015 | $14,973 | $145,000 | $49,500 | $95,500 |
| 2014 | $14,552 | $145,000 | $49,500 | $95,500 |
Source: Public Records
Property History
| Date | Event | Price | List to Sale | Price per Sq Ft |
|---|---|---|---|---|
| 08/16/2025 08/16/25 | For Sale | $999,000 | -- | $269 / Sq Ft |
Source: Garden State MLS
Purchase History
| Date | Type | Sale Price | Title Company |
|---|---|---|---|
| Bargain Sale Deed | $620,000 | United General Title Ins Co | |
| Deed | $235,000 | -- |
Source: Public Records
Mortgage History
| Date | Status | Loan Amount | Loan Type |
|---|---|---|---|
| Open | $400,000 | Purchase Money Mortgage | |
| Previous Owner | $130,000 | No Value Available |
Source: Public Records
Source: Garden State MLS
MLS Number: 3980250
APN: 07-00073-0000-00007
Nearby Homes
- 109 S Midland Ave Unit 2
- 109 S Midland Ave
- 53 Oakwood Ave
- 18 Argyle Place Unit 20
- 7 Fuller Place
- 692 Passaic Ave
- 102 Beech St
- 42 Pavonia Ave
- 100 Laurel Ave
- 20 S Midland Ave Unit I3
- 20 S Midland Ave Unit 3
- 699 Kearny Ave
- 411 Highland Ave
- 68 Quincy Ave
- 419 Elm St
- 708 Kearny Ave
- 405 Elm St
- 245 Beech St
- 512 Kearny Ave Unit 305
- 512 Kearny Ave Unit 301
- 512 Kearny Ave Unit 302
- 512 Kearny Ave Unit 205
- 512 Kearny Ave Unit 203
- 512 Kearny Ave Unit 202
- 512 Kearny Ave Unit 201
- 523 Chestnut St Unit 2
- 521 (523) Chestnut St
- 148 Midland Ave Unit 2
- 430 Highland Ave Unit 2
- 151 Laurel Ave
- 437 Elm St
- 437 Elm St Unit 2 R
- 14 Beech St Unit 2
- 411 Elm St Unit 2
- 399 Highland Ave Unit 1
- 382-386 Highland Ave Unit 104
- 432 Kearny Ave
- 378 Forest St Unit 2
