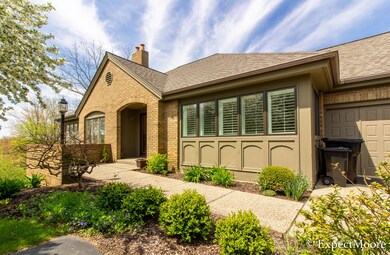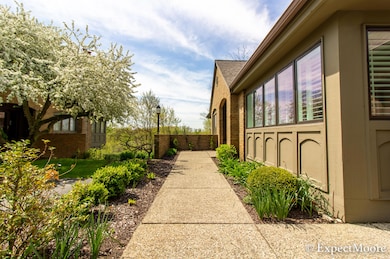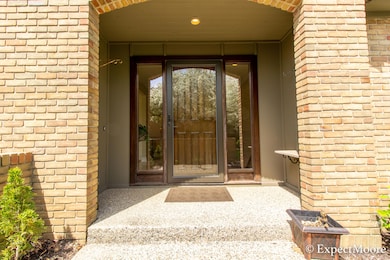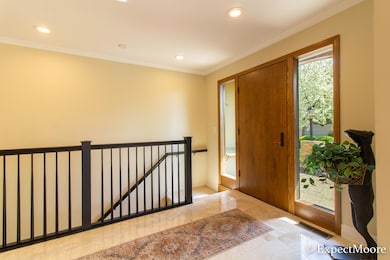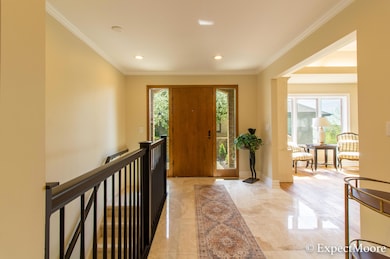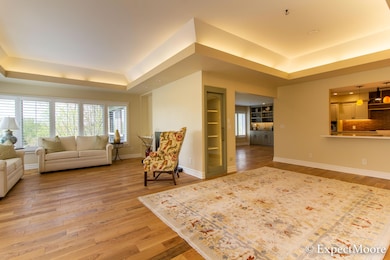632 Cascade Hills Ridge SE Grand Rapids, MI 49546
Estimated payment $5,952/month
Highlights
- Deck
- Hilly Lot
- Vaulted Ceiling
- Collins Elementary School Rated A
- Wooded Lot
- Traditional Architecture
About This Home
Welcome to 632 Cascade Hills Ridge a rare opportunity to own a luxury condo in one of the area's most desirable communities, directly across from Cascade Hills Country Club.
This beautifully renovated home features a bright, open main floor with a wall of windows providing abundant natural light and stunning views. The open-concept layout offers both flow and function, while still maintaining cozy, defined spaces. New solid hardwood floors span the living room, sitting room, and kitchen, creating a warm, inviting atmosphere. A dual-sided fireplace adds comfort and elegance to both living spaces.
The chef's kitchen is a standout, featuring high-end Wolf, Viking, and Sub-Zero appliances, custom cabinetry, quartz countertops, and generous workspace perfect for both cooking & entertaining. The main-floor primary suite includes a completely remodeled bathroom with a whirlpool tub, glass shower, and heated floors, plus a spacious walk-in closet with custom built-ins. Downstairs, you'll find a large family room, a second suite with its own walk-in closet and full bath, and a private deck overlooking the wooded landscape.
Additional features include a two-stall garage, designated golf cart parking, a whole-house generator, and main-floor laundry.
Just steps from the prestigious Cascade Hills Country Club, enjoy access to premier amenities including fine dining, golf, athletics, and aquatics. Entertain at home with ease thanks to your custom-built, temperature-controlled wine display.
This is luxury living in an unbeatable location. Schedule your private showing today!
Property Details
Home Type
- Condominium
Est. Annual Taxes
- $9,066
Year Built
- Built in 1985
Lot Details
- End Unit
- Private Entrance
- Privacy Fence
- Shrub
- Lot Has A Rolling Slope
- Sprinkler System
- Hilly Lot
- Wooded Lot
HOA Fees
- $575 Monthly HOA Fees
Parking
- 2 Car Attached Garage
- Side Facing Garage
- Garage Door Opener
Home Design
- Traditional Architecture
- Brick Exterior Construction
- Composition Roof
Interior Spaces
- 1-Story Property
- Wet Bar
- Central Vacuum
- Vaulted Ceiling
- Insulated Windows
- Window Treatments
- Window Screens
- Mud Room
- Family Room with Fireplace
- Living Room with Fireplace
- Sun or Florida Room
- Screened Porch
Kitchen
- Eat-In Kitchen
- Built-In Gas Oven
- Range
- Microwave
- Dishwasher
- Kitchen Island
- Snack Bar or Counter
- Disposal
Flooring
- Engineered Wood
- Stone
- Tile
Bedrooms and Bathrooms
- 2 Bedrooms | 1 Main Level Bedroom
Laundry
- Laundry Room
- Laundry on main level
- Dryer
- Washer
Finished Basement
- 1 Bedroom in Basement
- Natural lighting in basement
Outdoor Features
- Deck
- Screened Patio
Utilities
- Humidifier
- Forced Air Heating and Cooling System
- Heating System Uses Natural Gas
- Power Generator
- Natural Gas Water Heater
- High Speed Internet
- Internet Available
- Phone Connected
- Cable TV Available
Community Details
Overview
- Association fees include trash, snow removal, lawn/yard care
- $250 HOA Transfer Fee
- Association Phone (616) 228-4792
- Cascade Hills Condos
- Cascade Hills Subdivision
Pet Policy
- Pets Allowed
Map
Home Values in the Area
Average Home Value in this Area
Tax History
| Year | Tax Paid | Tax Assessment Tax Assessment Total Assessment is a certain percentage of the fair market value that is determined by local assessors to be the total taxable value of land and additions on the property. | Land | Improvement |
|---|---|---|---|---|
| 2025 | $9,358 | $326,700 | $0 | $0 |
| 2024 | $9,358 | $314,900 | $0 | $0 |
| 2023 | $4,667 | $285,900 | $0 | $0 |
| 2022 | $6,221 | $231,300 | $0 | $0 |
| 2021 | $6,067 | $213,800 | $0 | $0 |
| 2020 | $4,357 | $218,900 | $0 | $0 |
| 2019 | $5,959 | $202,100 | $0 | $0 |
| 2018 | $5,959 | $195,500 | $0 | $0 |
| 2017 | $5,994 | $229,600 | $0 | $0 |
| 2016 | $5,775 | $191,200 | $0 | $0 |
| 2015 | -- | $191,200 | $0 | $0 |
| 2013 | -- | $191,800 | $0 | $0 |
Property History
| Date | Event | Price | List to Sale | Price per Sq Ft | Prior Sale |
|---|---|---|---|---|---|
| 07/09/2025 07/09/25 | Price Changed | $875,000 | -4.4% | $258 / Sq Ft | |
| 06/19/2025 06/19/25 | Price Changed | $915,000 | -1.1% | $270 / Sq Ft | |
| 05/08/2025 05/08/25 | For Sale | $925,000 | +54.2% | $273 / Sq Ft | |
| 01/17/2023 01/17/23 | Sold | $600,000 | -4.8% | $177 / Sq Ft | View Prior Sale |
| 01/03/2023 01/03/23 | Pending | -- | -- | -- | |
| 11/25/2022 11/25/22 | Price Changed | $630,000 | -6.7% | $186 / Sq Ft | |
| 10/27/2022 10/27/22 | For Sale | $675,000 | -- | $199 / Sq Ft |
Purchase History
| Date | Type | Sale Price | Title Company |
|---|---|---|---|
| Warranty Deed | $600,000 | Sun Title Agency Of Michigan | |
| Interfamily Deed Transfer | -- | None Available | |
| Interfamily Deed Transfer | -- | -- | |
| Warranty Deed | $275,000 | -- |
Source: MichRIC
MLS Number: 25020477
APN: 41-14-35-265-016
- 610 Cascade Hills Hollow SE
- 3442 Cascade Rd SE
- 472 Ashton Ct SE
- 416 Enclave Ct SE Unit 2
- 3150 Manhattan Ln SE
- 201 Shore Haven Dr SE
- 3724 Windshire Dr SE
- 3540 Reeds Lake Blvd SE
- 4090 Fulton St E
- 4343 Saint Andrews St SE
- 1027 Waltham Ave SE
- 3020 Cascade Rd SE
- 616 Saint Andrews Ct SE
- 4221 Edinburgh Dr SE
- 1111 Idema Dr SE
- 3781 Bridgehampton Dr NE
- 2929 Bonnell Ave SE
- 26 Peartree Ln NE Unit 19
- 143 Ivanhoe Ave NE
- 3890 Clearview St NE
- 1530 Sherwood Ave SE
- 2311 Wealthy St SE Unit 22
- 3436 Burton Ridge Rd SE
- 3800 Burton St SE
- 1030 Ada Place Dr SE Unit 1030
- 3790 Whispering Way SE
- 2110 Woodwind Dr SE
- 569 Lovett Ave SE
- 3900 Whispering Way
- 3441 Haleh Cir SE Unit 3441-F
- 3441 Haleh Cir SE Unit 3441-A
- 1040 Spaulding Ave SE
- 330 Stone Falls Dr SE
- 500-554 Maryland Ct NE
- 2352 Springbrook Pkwy SE
- 2351 Valleywood Dr SE
- 2329 Timberbrook Dr SE
- 3734 Camelot Dr SE
- 2233 Michigan St NE
- 2353 Oak Forest Ln SE

