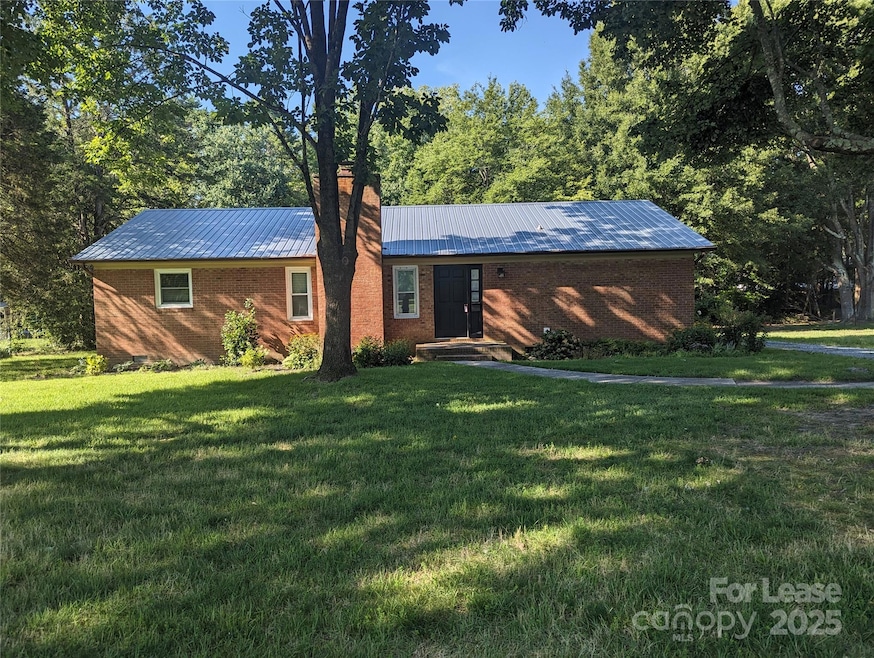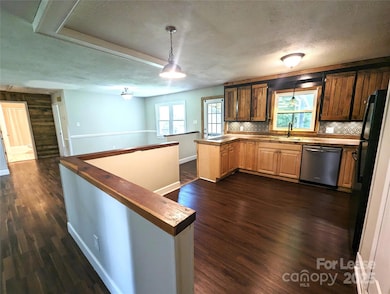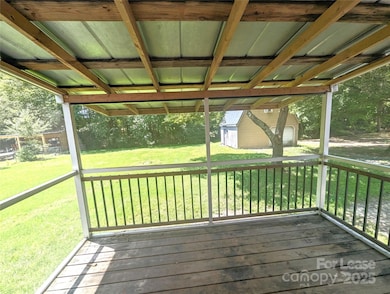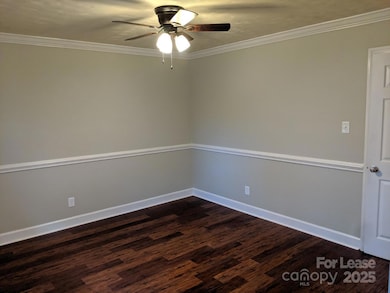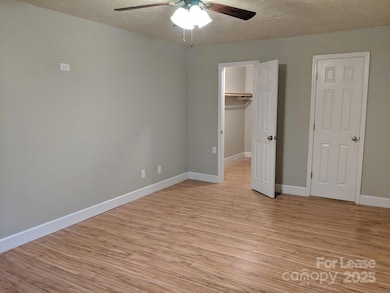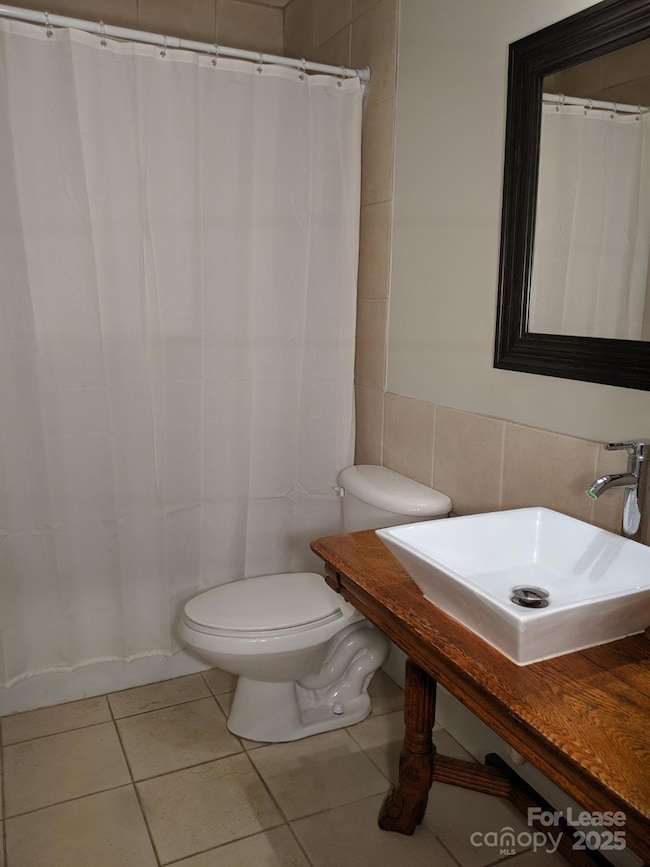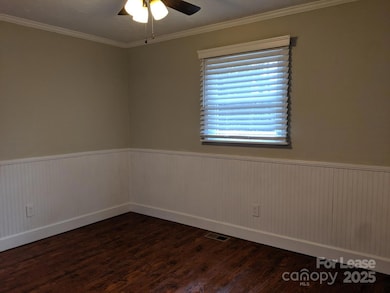632 Catawba Cir N Matthews, NC 28104
Highlights
- Open Floorplan
- Ranch Style House
- 2 Car Detached Garage
- Indian Trail Elementary School Rated A
- Separate Outdoor Workshop
- Rear Porch
About This Home
3 Bedroom, 2 Bath Ranch Home on 1/2 acre lot w/ detached Garage w/ 2nd story workshop in a non-HOA. Split bedroom floor plan, open living area, laundry room, and large Master walk-in closet. Charming features throughout such as custom kitchen cabinets (w/ under cabinet lighting, lazy susans, and pull out trash drawer), screened backporch, laundry chute in Master Bath, and new energy efficient A/C and windows.
Lease Terms: Tenant Responsible for all utilities and lawn maintenance. 650+ Credit score required. Proof of monthly income greater than 3x rent amount. $75 non-refundable application fee. Pets considered with $50/month pet rent & $200 refundable security deposit. Deposits due at signing. Property available July 1st. *Month-to-month or mid-term lease options available with rent premium.
Listing Agent
ERA Live Moore Brokerage Email: colleengoldstein@outlook.com License #352251 Listed on: 06/30/2025

Home Details
Home Type
- Single Family
Est. Annual Taxes
- $1,864
Year Built
- Built in 1977
Lot Details
- Level Lot
- Cleared Lot
- Property is zoned AP4
Parking
- 2 Car Detached Garage
- Driveway
- 3 Open Parking Spaces
Home Design
- Ranch Style House
Interior Spaces
- 1,512 Sq Ft Home
- Open Floorplan
- Family Room with Fireplace
- Crawl Space
Kitchen
- Electric Range
- Microwave
- Dishwasher
Flooring
- Tile
- Vinyl
Bedrooms and Bathrooms
- 3 Main Level Bedrooms
- Split Bedroom Floorplan
- 2 Full Bathrooms
Outdoor Features
- Separate Outdoor Workshop
- Rear Porch
Utilities
- Central Heating and Cooling System
- Cable TV Available
Community Details
- Cherokee Woods Subdivision
Listing and Financial Details
- Security Deposit $600
- Property Available on 7/1/25
- Tenant pays for all utilities, exterior maintenance, internet
- 12-Month Minimum Lease Term
- Assessor Parcel Number 07-129-469
Map
Source: Canopy MLS (Canopy Realtor® Association)
MLS Number: 4274091
APN: 07-129-469
- 609 Catawba Cir N
- 2100 Bluebonnet Ln
- 510 Park Meadows Dr
- 403 Park Meadows Dr
- 00 Gribble Rd
- 206 Scenic View Ln
- 3933 Planters Place
- 9011 Brad Ct
- 0 Old Monroe Rd Unit 38 CAR4050924
- 5019 Poplar Glen Dr
- 5084 Parkview Way
- 5179 Poplar Glen Dr
- 3974 Pleasant Plains Rd
- 114 Keowee Cir
- 145 Marron Dr
- 1148 Stallings Rd
- 3114 Pine Pointe St
- 118A Cherokee Ln
- 1219 Flowe Dr
- 415 Indian Trail Rd S
- 517 Catawba Cir N
- 2214 Coatsdale Ln
- 114 Quinn Rd
- 135 Chestnut Ln
- 336 Chestnut Pkwy
- 321 E Park Rd
- 1021 Glenn Valley Ln
- 1217 Hammond Dr
- 214 Forest Park Rd
- 100 Plyer Cir
- 1397 Millbank Dr
- 818 White Oak Ln
- 5711 Falkirk Ln
- 5718 Parkstone Dr
- 4020 Harmony Hills Dr
- 6020 Hampstead Pond Ln
- 1019 Bevington Dr
- 1011 Bevington Dr
- 1015 Bevington Dr
- 1119 Livengood Way
