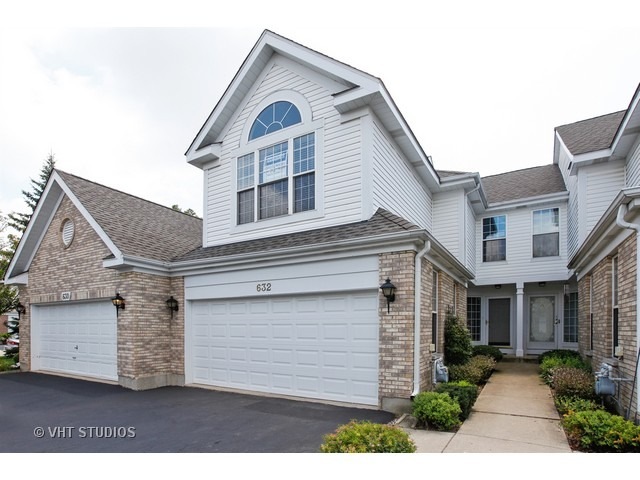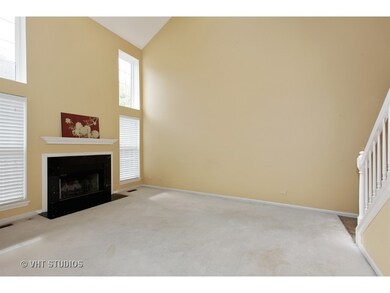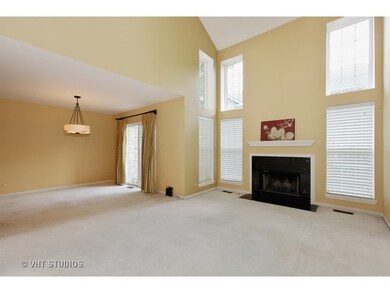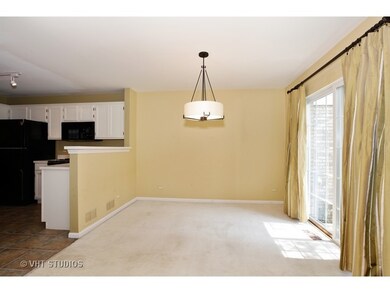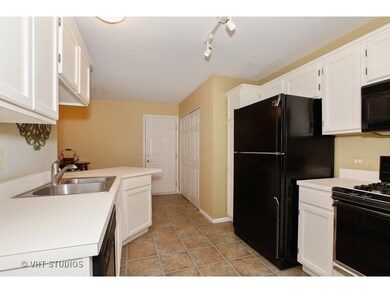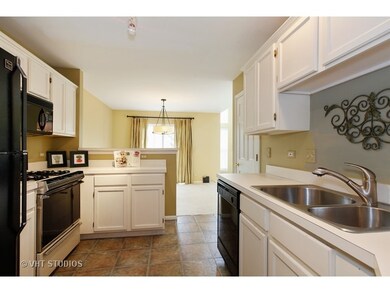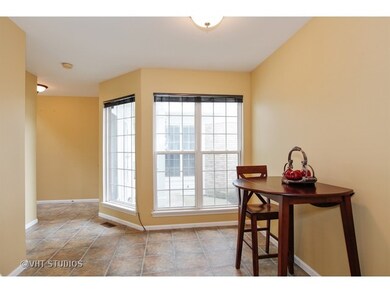
632 Citadel Dr Unit 2 Westmont, IL 60559
North Westmont NeighborhoodEstimated Value: $402,000 - $440,000
Highlights
- Vaulted Ceiling
- Whirlpool Bathtub
- Walk-In Pantry
- C E Miller Elementary School Rated A
- Loft
- Breakfast Room
About This Home
As of November 2016FABULOUS TOWN HOME BOASTS ALL THE AMENITIES OF A SINGLE FAMILY HOME! SECLUDED PRIVATE CUL-DE-SAC LOCATION. SOARING 2-STORY LIVING RM W/SKYLIGHTS & CUSTOM MARBLE FIREPLACE, ADJ DINING RM W/ACCESS TO PATIO. KITCHEN W/REFINISHED WHITE CABINETRY, & BREAKFAST RM. MSTR SUITE OFFERS VAULTED CEILING, W/I CLOSET & LUXURIOUS SPA BATH W/WHIRLPOOL TUB & SHOWER. LOFT AREA FOR HOME OFFICE OR ADDITIONAL BED RM. TREMENDOUS POSSIBILITY FOR BASEMENT BUILD-OUT. LOCATION IS NEAR EXPRESSWAYS & SHOPPING!
Last Agent to Sell the Property
Berkshire Hathaway HomeServices Chicago License #475121752 Listed on: 08/06/2016

Last Buyer's Agent
@properties Christie's International Real Estate License #475125542

Townhouse Details
Home Type
- Townhome
Est. Annual Taxes
- $5,878
Year Built
- 1995
Lot Details
- 1,307
HOA Fees
- $247 per month
Parking
- Attached Garage
- Garage Transmitter
- Garage Door Opener
- Driveway
- Parking Included in Price
- Garage Is Owned
Home Design
- Brick Exterior Construction
- Slab Foundation
- Asphalt Rolled Roof
- Vinyl Siding
Interior Spaces
- Vaulted Ceiling
- Skylights
- Wood Burning Fireplace
- Fireplace With Gas Starter
- Breakfast Room
- Loft
- Unfinished Basement
- Basement Fills Entire Space Under The House
Kitchen
- Breakfast Bar
- Walk-In Pantry
- Oven or Range
- Microwave
- Dishwasher
- Disposal
Bedrooms and Bathrooms
- Primary Bathroom is a Full Bathroom
- Dual Sinks
- Whirlpool Bathtub
- Separate Shower
Laundry
- Dryer
- Washer
Outdoor Features
- Patio
Utilities
- Forced Air Heating and Cooling System
- Heating System Uses Gas
- Lake Michigan Water
Listing and Financial Details
- Homeowner Tax Exemptions
Community Details
Amenities
- Common Area
Pet Policy
- Pets Allowed
Ownership History
Purchase Details
Home Financials for this Owner
Home Financials are based on the most recent Mortgage that was taken out on this home.Purchase Details
Home Financials for this Owner
Home Financials are based on the most recent Mortgage that was taken out on this home.Purchase Details
Home Financials for this Owner
Home Financials are based on the most recent Mortgage that was taken out on this home.Purchase Details
Home Financials for this Owner
Home Financials are based on the most recent Mortgage that was taken out on this home.Purchase Details
Home Financials for this Owner
Home Financials are based on the most recent Mortgage that was taken out on this home.Similar Homes in Westmont, IL
Home Values in the Area
Average Home Value in this Area
Purchase History
| Date | Buyer | Sale Price | Title Company |
|---|---|---|---|
| Morrissey Karen | $251,000 | Attorneys Title Guaranty Fun | |
| Schlictman David W | $201,000 | None Available | |
| Wong Cheryl | $319,000 | None Available | |
| Redding Michael P | $198,000 | -- | |
| Dunham Rosetta | $193,500 | -- |
Mortgage History
| Date | Status | Borrower | Loan Amount |
|---|---|---|---|
| Previous Owner | Wong Cheryl | $249,250 | |
| Previous Owner | Wong Cheryl | $255,200 | |
| Previous Owner | Redding Michael P | $145,000 | |
| Previous Owner | Redding Michael P | $158,400 | |
| Previous Owner | Dunham Rosetta | $145,099 |
Property History
| Date | Event | Price | Change | Sq Ft Price |
|---|---|---|---|---|
| 11/14/2016 11/14/16 | Sold | $251,000 | -3.5% | $157 / Sq Ft |
| 11/01/2016 11/01/16 | Pending | -- | -- | -- |
| 09/20/2016 09/20/16 | Price Changed | $260,000 | -1.9% | $163 / Sq Ft |
| 09/01/2016 09/01/16 | Price Changed | $265,000 | -3.6% | $166 / Sq Ft |
| 08/06/2016 08/06/16 | For Sale | $274,900 | +36.8% | $172 / Sq Ft |
| 12/13/2012 12/13/12 | Sold | $201,000 | -2.0% | $126 / Sq Ft |
| 10/01/2012 10/01/12 | Pending | -- | -- | -- |
| 09/13/2012 09/13/12 | For Sale | $205,000 | -- | $128 / Sq Ft |
Tax History Compared to Growth
Tax History
| Year | Tax Paid | Tax Assessment Tax Assessment Total Assessment is a certain percentage of the fair market value that is determined by local assessors to be the total taxable value of land and additions on the property. | Land | Improvement |
|---|---|---|---|---|
| 2023 | $5,878 | $109,640 | $23,650 | $85,990 |
| 2022 | $6,186 | $105,320 | $22,720 | $82,600 |
| 2021 | $6,340 | $104,120 | $22,460 | $81,660 |
| 2020 | $6,204 | $102,050 | $22,010 | $80,040 |
| 2019 | $5,988 | $97,920 | $21,120 | $76,800 |
| 2018 | $5,688 | $91,090 | $19,650 | $71,440 |
| 2017 | $5,531 | $87,650 | $18,910 | $68,740 |
| 2016 | $5,435 | $83,650 | $18,050 | $65,600 |
| 2015 | $5,337 | $78,700 | $16,980 | $61,720 |
| 2014 | $5,635 | $80,550 | $17,380 | $63,170 |
| 2013 | $5,309 | $80,170 | $17,300 | $62,870 |
Agents Affiliated with this Home
-
Arlene Storino

Seller's Agent in 2016
Arlene Storino
Berkshire Hathaway HomeServices Chicago
(630) 202-9600
12 in this area
57 Total Sales
-
Stefanie Lavelle

Buyer's Agent in 2016
Stefanie Lavelle
@ Properties
(312) 909-9840
232 Total Sales
-
Matt Kombrink

Seller's Agent in 2012
Matt Kombrink
One Source Realty
(630) 803-8444
1 in this area
954 Total Sales
-
J
Seller Co-Listing Agent in 2012
Joel Anderson
REMAX All Pro - St Charles
-
Kris Maranda

Buyer's Agent in 2012
Kris Maranda
@ Properties
(630) 699-2211
4 in this area
268 Total Sales
Map
Source: Midwest Real Estate Data (MRED)
MLS Number: MRD09308855
APN: 09-03-213-017
- 829 Oakwood Dr
- 288 Middaugh Rd
- 945 Williamsburg St
- 201 Rosewood Ct
- 244 Blackhawk Dr
- 5 Templeton Dr
- 14 Templeton Dr
- 116 Oxford Ave
- 140 N Quincy St
- 351 Jamestown Ave
- 17 Blodgett Ave
- 1 Willowcrest Dr
- 910 Saint Stephens Green
- 38 Arthur Ave
- 840 Chestnut St
- 527 Kensington Ct
- 539 Kensington Ct
- 33 Chestnut Ave
- 16 W Birchwood Ave
- 226 N Wilmette Ave
- 632 Citadel Dr Unit 2
- 634 Citadel Dr Unit 3
- 638 Citadel Dr Unit 5
- 620 Citadel Dr Unit B4U5
- 622 Citadel Dr Unit 4
- 624 Citadel Dr Unit 3
- 626 Citadel Dr Unit 2
- 628 Citadel Dr Unit 1
- 642 Citadel Dr Unit 4
- 640 Citadel Dr Unit 5
- 644 Citadel Dr Unit 3
- 646 Citadel Dr Unit 2
- 629 Citadel Dr Unit 4
- 631 Citadel Dr Unit 3
- 631 Citadel Dr Unit 631
- 648 Citadel Dr Unit 1
- 633 Citadel Dr Unit 2
- 627 Citadel Dr Unit 1
- 635 Citadel Dr Unit 1
- 625 Citadel Dr Unit 2
