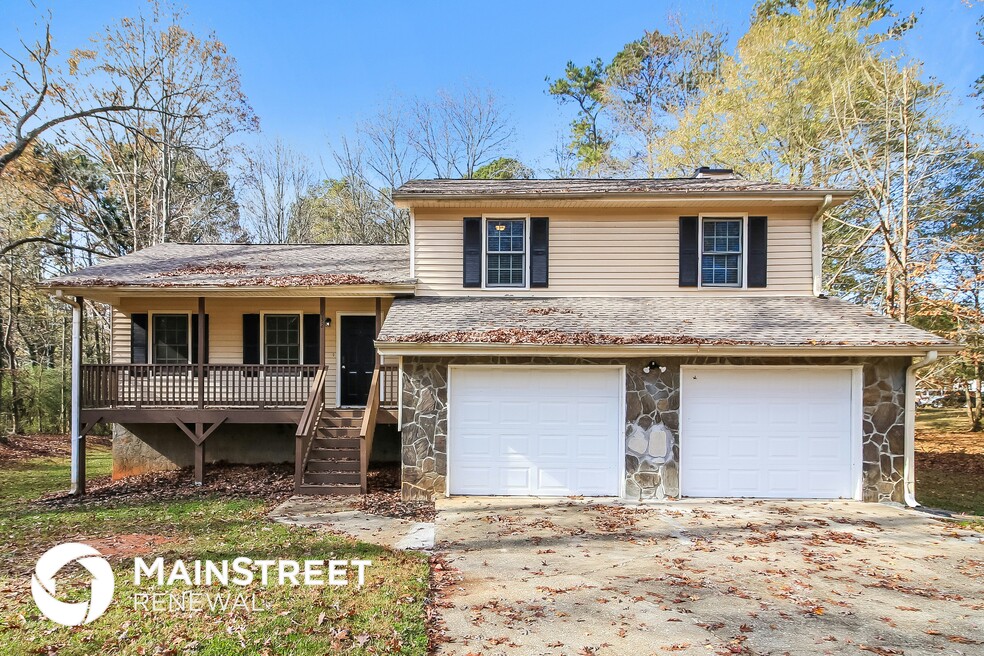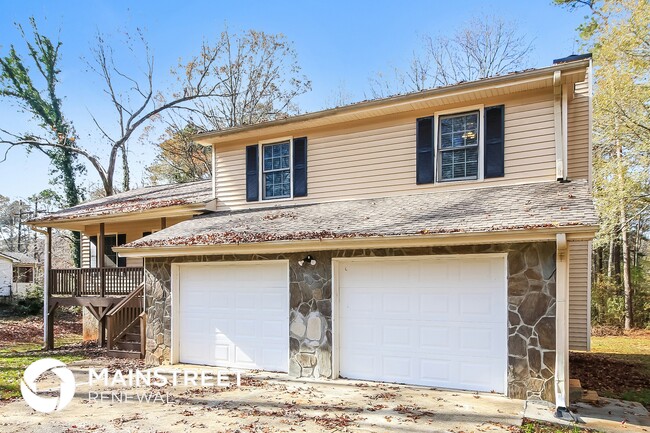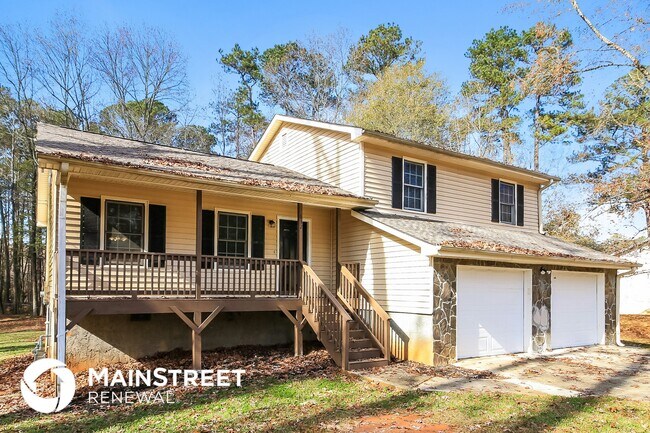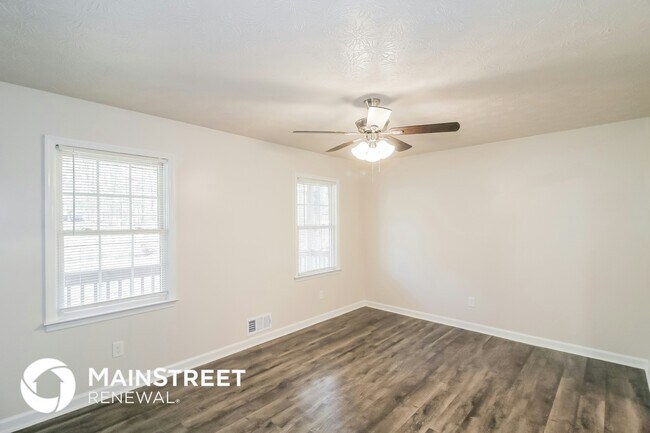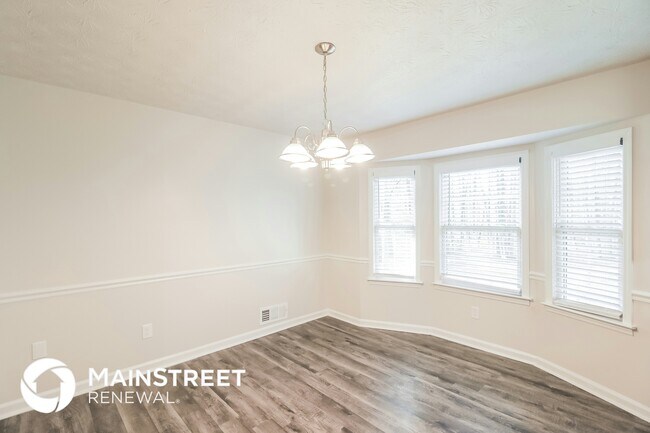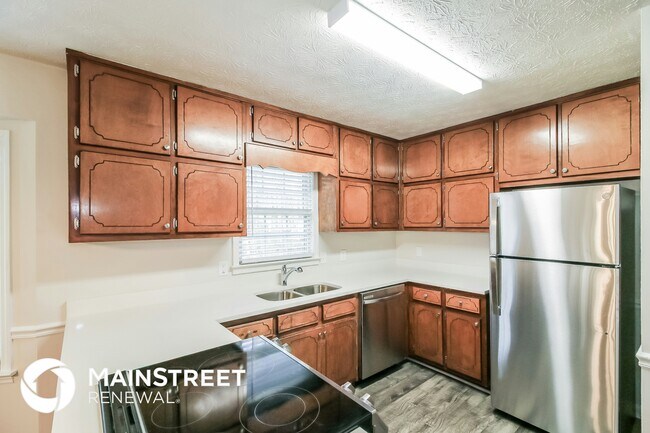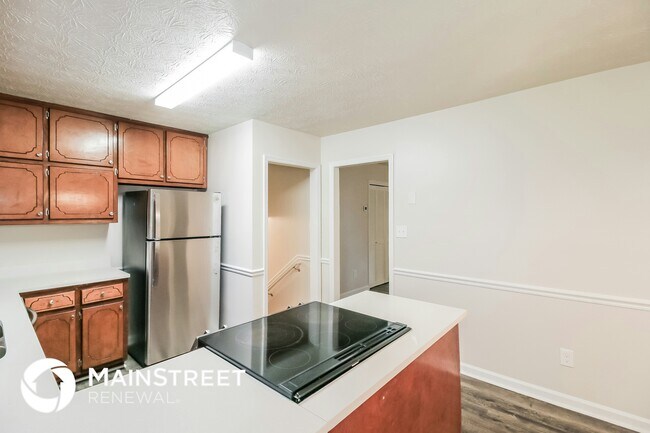632 Cloudland Dr Stockbridge, GA 30281
About This Home
Welcome to your dream home! Step inside this pet-friendly home featuring modern finishings and a layout designed with functionality in mind. Enjoy the storage space found in the kitchen and closets as well as the spacious living areas and natural light throughout. Enjoy outdoor living in your yard, perfect for gathering, relaxing, or gardening! Take advantage of the incredible location, nestled in a great neighborhood with access to schools, parks, dining and more. Don?t miss a chance to make this house your next home! Beyond the home, experience the ease of our technology-enabled maintenance services, ensuring hassle-free living at your fingertips. Help is just a tap away! Self-touring is available 8 AM ? 8PM. Apply now! There is a one-time application fee of $50 per adult, a Security Deposit of one month?s rent, and any applicable fees for Pets ($250 non-refundable deposit + $35/month per pet), Pools ($150/mo), Septic systems ($15/mo), and any applicable HOA amenity fees. We do not advertise on Craigslist or ask for payment via check, cash, wire transfer, or cash apps.

Map
- 2122 E Atlanta Rd
- 2132 E Atlanta Rd
- 145 Glenloch Pkwy
- 1773 E Atlanta Rd
- 300 Redford Trail
- 491 Thurman Rd Unit TRACT C
- 232 Clarkdell Dr
- 7031 Coatsworth Dr Unit 2
- 7001 Coatsworth Dr Unit LOT 1
- 230 Flintlock Trail
- 208 Pauline Place
- 219 Thorncrest
- 90 Country Roads Dr
- 562 Patillo Rd
- 565 Patillo Rd
- 40 Lake Ct
- 4301 Rex Rd Unit I
- 20 Lamp Post Ct
- 453 Azalea Dr
- 389 Young James Cir
- 513 Cotillion Ct
- 5807 Goldleaf Way
- 334 Barr Cir
- 431 Whitewater Trail
- 308 Barr Cir
- 200 Wagon Wheel Dr
- 109 Hayes Cir
- 211 Robin Ln
- 40 Derby Country Dr
- 424 Azalea Dr
- 5947 Chalice Way
- 115 Derby Country Dr
- 59 Wabash Dr
- 115 Stratmore Place
- 51 Wabash Dr
- 270 Carriage Cir
- 309 Cedar Ln
- 203 Peachtree Glen Dr
- 209 Lassiter Dr
- 6037 Heisler St
