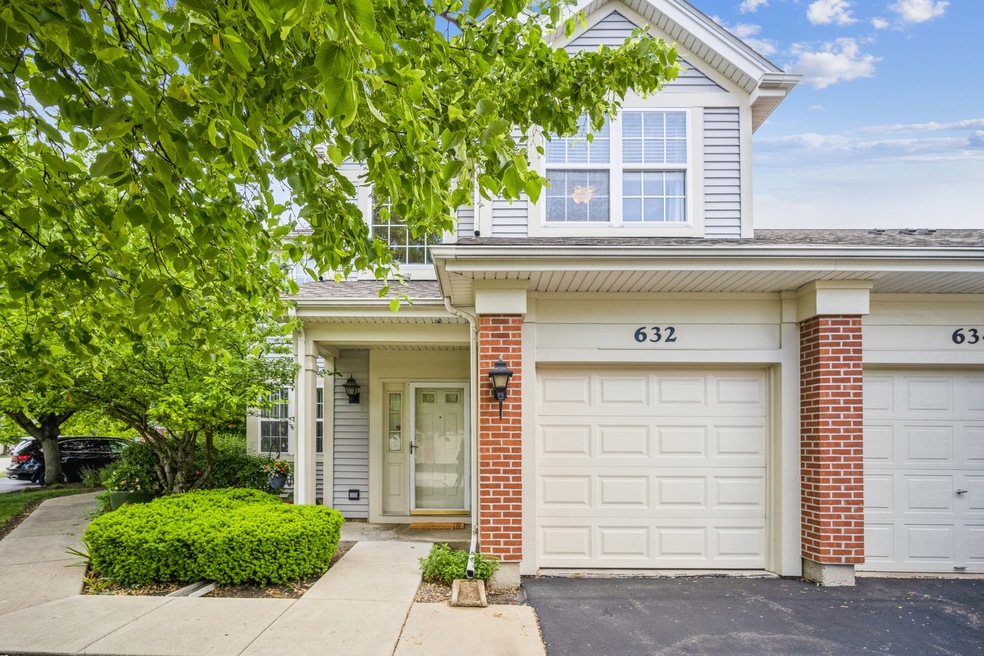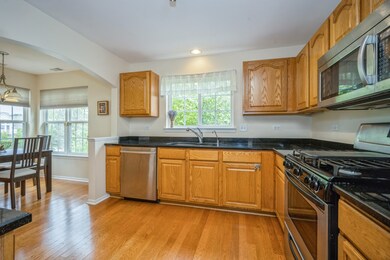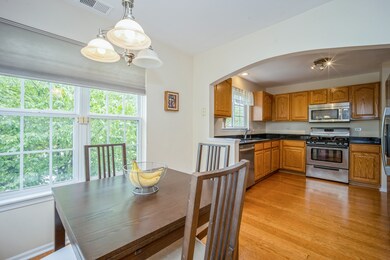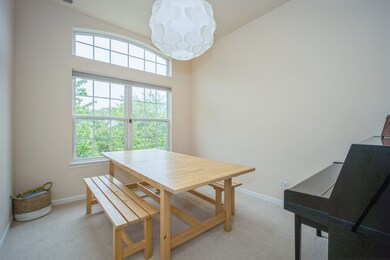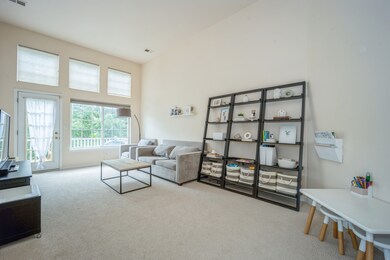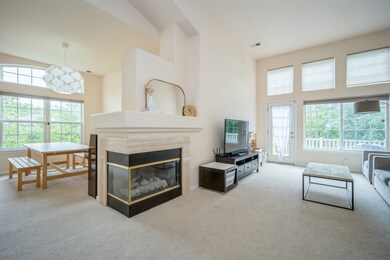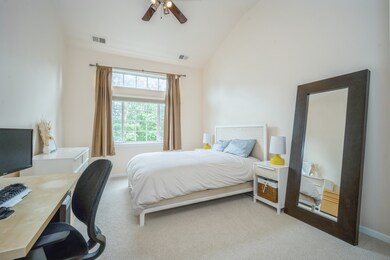
632 Concord Way Unit 151J6 Prospect Heights, IL 60070
Highlights
- Deck
- Vaulted Ceiling
- 1 Car Attached Garage
- Euclid Elementary School Rated A-
- Formal Dining Room
- Breakfast Bar
About This Home
As of July 2021Enjoy maintenance free, one level living in this beautifully maintained town home. Located in sought after Rob Roy Country Club Villas, this home will surely meet all your needs! Cozy up near the gas fireplace during the winter months. Enjoy the serenity and the gorgeous blooms from the comfort of your balcony in the Spring. Tee-off at Rob Roy Country club just steps away during the Summer! Large master bedroom boasts of en-suite with double sinks, standing shower and tub! Separate dining room will accommodate all your entertaining needs and dinner parties. Kitchen is loaded with cabinets providing ample storage. Attached garage and in-unit laundry for your convenience. Close to tons of shopping, grocery and restaurants. Just come and enjoy!
Last Agent to Sell the Property
Coldwell Banker Realty License #475137152 Listed on: 05/26/2021

Property Details
Home Type
- Condominium
Est. Annual Taxes
- $6,707
Year Built
- Built in 1997
HOA Fees
- $309 Monthly HOA Fees
Parking
- 1 Car Attached Garage
- Garage Transmitter
- Driveway
- Parking Included in Price
Home Design
- Concrete Perimeter Foundation
Interior Spaces
- 1-Story Property
- Vaulted Ceiling
- Double Sided Fireplace
- Gas Log Fireplace
- Living Room with Fireplace
- Formal Dining Room
- Second Floor Utility Room
Kitchen
- Breakfast Bar
- Range
- Microwave
- Dishwasher
Bedrooms and Bathrooms
- 2 Bedrooms
- 2 Potential Bedrooms
- 2 Full Bathrooms
Laundry
- Laundry in unit
- Dryer
- Washer
Home Security
Outdoor Features
- Deck
Schools
- Euclid Elementary School
- River Trails Middle School
- John Hersey High School
Utilities
- Forced Air Heating and Cooling System
- Humidifier
- Heating System Uses Natural Gas
- Lake Michigan Water
Listing and Financial Details
- Homeowner Tax Exemptions
Community Details
Overview
- Association fees include insurance, exterior maintenance, lawn care, scavenger, snow removal
- 5 Units
- Mcgill Association, Phone Number (847) 259-1331
- Rob Roy Country Club Village Subdivision, Waterford Floorplan
- Property managed by MCGILL MANAGEMENT, INC
Pet Policy
- Dogs and Cats Allowed
Security
- Resident Manager or Management On Site
- Storm Screens
Ownership History
Purchase Details
Home Financials for this Owner
Home Financials are based on the most recent Mortgage that was taken out on this home.Purchase Details
Home Financials for this Owner
Home Financials are based on the most recent Mortgage that was taken out on this home.Purchase Details
Home Financials for this Owner
Home Financials are based on the most recent Mortgage that was taken out on this home.Purchase Details
Purchase Details
Home Financials for this Owner
Home Financials are based on the most recent Mortgage that was taken out on this home.Similar Homes in the area
Home Values in the Area
Average Home Value in this Area
Purchase History
| Date | Type | Sale Price | Title Company |
|---|---|---|---|
| Warranty Deed | $245,000 | Ata National Title Group Llc | |
| Interfamily Deed Transfer | $185,000 | Attorneys Title Guaranty Fun | |
| Deed | $289,000 | Attorneys Title Guaranty Fun | |
| Interfamily Deed Transfer | -- | None Available | |
| Warranty Deed | $190,500 | Ticor Title Insurance |
Mortgage History
| Date | Status | Loan Amount | Loan Type |
|---|---|---|---|
| Open | $232,750 | New Conventional | |
| Previous Owner | $148,000 | New Conventional | |
| Previous Owner | $231,200 | Purchase Money Mortgage | |
| Previous Owner | $28,000 | Credit Line Revolving | |
| Previous Owner | $135,000 | Unknown | |
| Previous Owner | $137,500 | Unknown | |
| Previous Owner | $142,650 | Purchase Money Mortgage |
Property History
| Date | Event | Price | Change | Sq Ft Price |
|---|---|---|---|---|
| 07/12/2021 07/12/21 | Sold | $245,000 | -5.7% | -- |
| 06/09/2021 06/09/21 | Pending | -- | -- | -- |
| 05/26/2021 05/26/21 | For Sale | $259,900 | +40.5% | -- |
| 05/31/2012 05/31/12 | Sold | $185,000 | -7.5% | -- |
| 04/20/2012 04/20/12 | Pending | -- | -- | -- |
| 03/29/2012 03/29/12 | Price Changed | $199,900 | -7.0% | -- |
| 03/12/2012 03/12/12 | For Sale | $215,000 | -- | -- |
Tax History Compared to Growth
Tax History
| Year | Tax Paid | Tax Assessment Tax Assessment Total Assessment is a certain percentage of the fair market value that is determined by local assessors to be the total taxable value of land and additions on the property. | Land | Improvement |
|---|---|---|---|---|
| 2024 | $7,418 | $26,560 | $1,963 | $24,597 |
| 2023 | $6,929 | $26,560 | $1,963 | $24,597 |
| 2022 | $6,929 | $26,560 | $1,963 | $24,597 |
| 2021 | $6,856 | $23,192 | $613 | $22,579 |
| 2020 | $6,661 | $23,192 | $613 | $22,579 |
| 2019 | $6,707 | $25,982 | $613 | $25,369 |
| 2018 | $6,000 | $21,707 | $490 | $21,217 |
| 2017 | $5,938 | $21,707 | $490 | $21,217 |
| 2016 | $5,805 | $21,707 | $490 | $21,217 |
| 2015 | $6,426 | $22,183 | $981 | $21,202 |
| 2014 | $6,372 | $22,183 | $981 | $21,202 |
| 2013 | $7,035 | $22,183 | $981 | $21,202 |
Agents Affiliated with this Home
-
Jenny Lim-Spiggos

Seller's Agent in 2021
Jenny Lim-Spiggos
Coldwell Banker Realty
(847) 226-4991
2 in this area
132 Total Sales
-
Eunice Jung

Seller Co-Listing Agent in 2021
Eunice Jung
@ Properties
(224) 545-6868
1 in this area
13 Total Sales
-
Susan James

Buyer's Agent in 2021
Susan James
@ Properties
(847) 508-1295
1 in this area
73 Total Sales
-
Marla Schneider

Seller's Agent in 2012
Marla Schneider
Coldwell Banker Realty
(847) 682-9750
2 in this area
300 Total Sales
-
Paul Han

Buyer's Agent in 2012
Paul Han
HomeSmart Connect LLC
(773) 719-9783
25 Total Sales
Map
Source: Midwest Real Estate Data (MRED)
MLS Number: 11100780
APN: 03-26-102-008-1016
- 627 Thistle Ln Unit 17183
- 1116 N Westgate Rd
- 1108 N Westgate Rd
- 105 Golf View Cir
- 457 Sutherland Ln Unit 12633
- 1000 N Westgate Rd
- 1501 E Greenwood Dr
- 15 Alton Rd
- 604 E Camp Mcdonald Rd
- 1142 N Boxwood Dr Unit B
- 919 N Boxwood Dr Unit 201
- 200 Chester Ln
- 206 E Camp Mcdonald Rd
- 1104 Heritage Dr
- 609 N Eastman Dr
- 203 Coldren Dr
- 400 E Garwood Ave
- 1400-1500 E Kensington Rd
- 1400 N Elmhurst Rd Unit 310
- 702 Newcastle Ln
