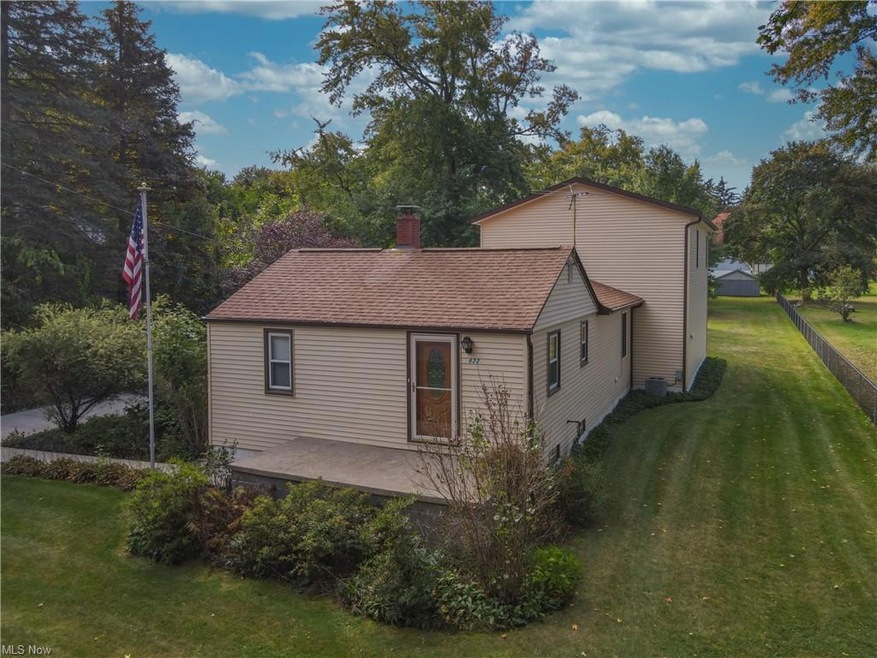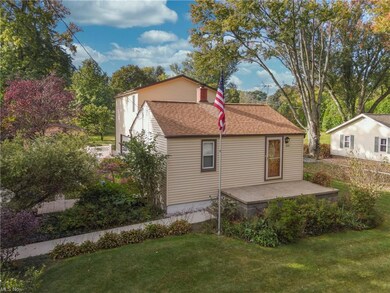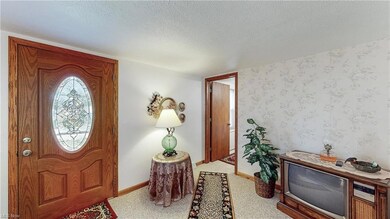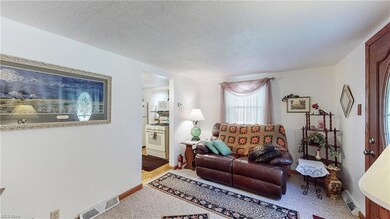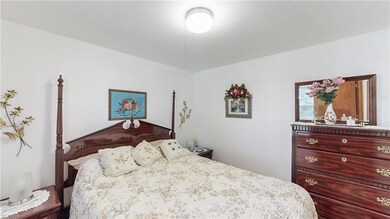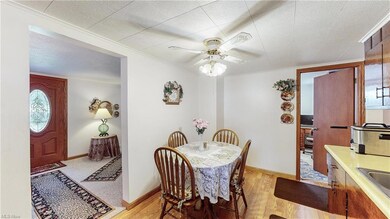
632 Cove Blvd Coventry Township, OH 44319
Portage Lakes NeighborhoodHighlights
- 0.62 Acre Lot
- 1 Fireplace
- Porch
- Community Lake
- 3 Car Garage
- Patio
About This Home
As of November 2023Dreamed of living the Lake Life? Here's your shot! Just steps away from Portage Lake's Long Lake Boat Ramp is this lovely escape, situated on a stunning 0.6+ acre lot on a quiet, dead-end street. A large addition circa 2014 enhanced the original Ranch with a massive 2+ car heated garage with a large living area and the primary suite/full bath above. Relax on your cozy stamped concrete side patio with a privacy fence or in the beautiful backyard oasis adorned with fruit trees, a large garden, a shed, and an outbuilding that offers additional parking & storage. Head inside where you'll find the main living area, eat-in kitchen, a sitting room, a second full bath, and 2 additional bedrooms. The lower level is partially finished with a wood-burning stove and a bar for entertaining. In addition to many recent updates, the seller is offering a 1-year limited home warranty for added peace of mind.
Last Agent to Sell the Property
The Agency Cleveland Northcoast License #2017003189 Listed on: 10/11/2023

Co-Listed By
Alex Kormushoff
Deleted Agent License #2022007318
Home Details
Home Type
- Single Family
Est. Annual Taxes
- $3,180
Year Built
- Built in 1948
Lot Details
- 0.62 Acre Lot
- Lot Dimensions are 80x335
- Partially Fenced Property
- Chain Link Fence
Parking
- 3 Car Garage
- Heated Garage
- Garage Door Opener
Home Design
- Asphalt Roof
- Vinyl Construction Material
Interior Spaces
- 1,596 Sq Ft Home
- 1.5-Story Property
- 1 Fireplace
Kitchen
- Range
- Microwave
Bedrooms and Bathrooms
- 3 Bedrooms | 2 Main Level Bedrooms
Laundry
- Dryer
- Washer
Partially Finished Basement
- Partial Basement
- Sump Pump
Home Security
- Carbon Monoxide Detectors
- Fire and Smoke Detector
Outdoor Features
- Patio
- Shed
- Outbuilding
- Porch
Utilities
- Forced Air Heating and Cooling System
- Heating System Uses Gas
- Well
- Water Softener
- Septic Tank
Community Details
- Vandersall Community
- Community Lake
Listing and Financial Details
- Assessor Parcel Number 1906951
Ownership History
Purchase Details
Home Financials for this Owner
Home Financials are based on the most recent Mortgage that was taken out on this home.Purchase Details
Purchase Details
Similar Homes in Coventry Township, OH
Home Values in the Area
Average Home Value in this Area
Purchase History
| Date | Type | Sale Price | Title Company |
|---|---|---|---|
| Deed | $235,000 | None Listed On Document | |
| Interfamily Deed Transfer | -- | None Available | |
| Interfamily Deed Transfer | -- | Attorney |
Mortgage History
| Date | Status | Loan Amount | Loan Type |
|---|---|---|---|
| Open | $230,743 | FHA | |
| Previous Owner | $25,000 | Credit Line Revolving |
Property History
| Date | Event | Price | Change | Sq Ft Price |
|---|---|---|---|---|
| 05/20/2025 05/20/25 | For Sale | $255,000 | +8.5% | $139 / Sq Ft |
| 11/09/2023 11/09/23 | Sold | $235,000 | +2.2% | $147 / Sq Ft |
| 10/16/2023 10/16/23 | Pending | -- | -- | -- |
| 10/11/2023 10/11/23 | For Sale | $230,000 | -- | $144 / Sq Ft |
Tax History Compared to Growth
Tax History
| Year | Tax Paid | Tax Assessment Tax Assessment Total Assessment is a certain percentage of the fair market value that is determined by local assessors to be the total taxable value of land and additions on the property. | Land | Improvement |
|---|---|---|---|---|
| 2025 | $4,088 | $71,449 | $16,996 | $54,453 |
| 2024 | $4,088 | $71,449 | $16,996 | $54,453 |
| 2023 | $4,088 | $70,403 | $16,996 | $53,407 |
| 2022 | $3,180 | $45,179 | $10,756 | $34,423 |
| 2021 | $2,997 | $45,179 | $10,756 | $34,423 |
| 2020 | $2,909 | $45,180 | $10,760 | $34,420 |
| 2019 | $2,555 | $36,120 | $10,000 | $26,120 |
| 2018 | $1,926 | $36,120 | $10,000 | $26,120 |
| 2017 | $1,026 | $36,120 | $10,000 | $26,120 |
| 2016 | $1,876 | $35,120 | $10,000 | $25,120 |
| 2015 | $1,026 | $35,120 | $10,000 | $25,120 |
| 2014 | $996 | $22,810 | $10,000 | $12,810 |
| 2013 | $1,002 | $23,120 | $10,000 | $13,120 |
Agents Affiliated with this Home
-
Amanda Carter

Seller's Agent in 2023
Amanda Carter
The Agency Cleveland Northcoast
(330) 990-8405
1 in this area
172 Total Sales
-
A
Seller Co-Listing Agent in 2023
Alex Kormushoff
Deleted Agent
(330) 808-6777
-
Jaime Wolfe

Buyer's Agent in 2023
Jaime Wolfe
High Point Real Estate Group
(330) 354-9121
1 in this area
83 Total Sales
Map
Source: MLS Now
MLS Number: 4496074
APN: 19-06951
- 625 Cove Blvd
- 665 Cove Blvd
- 0 Joyce Ave NW Unit 35 5043152
- 0 Joyce Ave NW Unit 34 5043158
- 32 Joyce Ave
- 2984 Manchester Rd
- 594 Shook Rd
- 2996 Kemble Ave
- 3000 Kemble Ave
- 3000 and 2996 Kemble Ave
- 2976 Greer Rd
- 3143 Ethan Allen Rd
- 3153 Ethan Allen Rd
- 859 Sutherland Ave
- 315 Loma Dr
- 449 W Long Lake Blvd
- 2499 Nesmith Lake Blvd
- 985 Winston St
- 85 N House Dr
- 325 Hohman Ave
