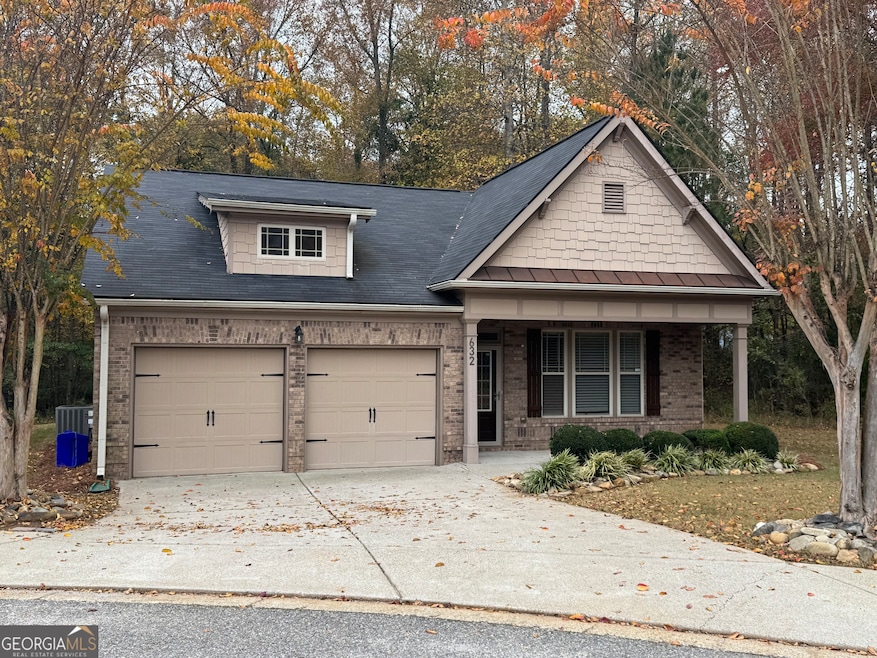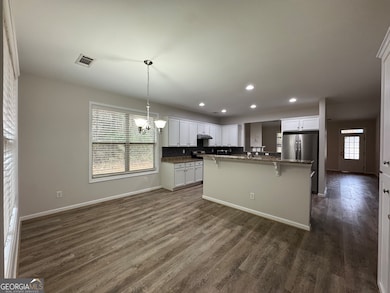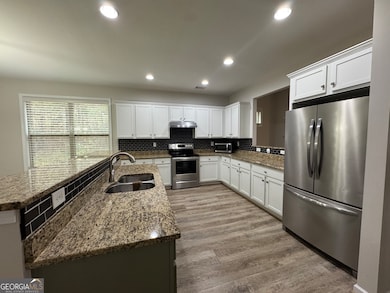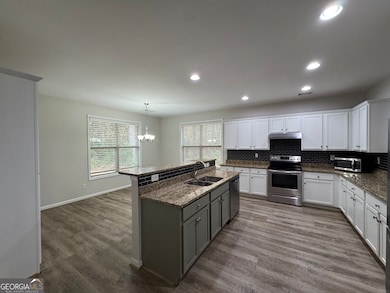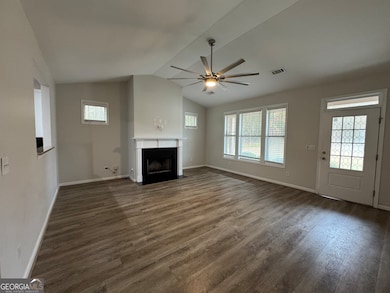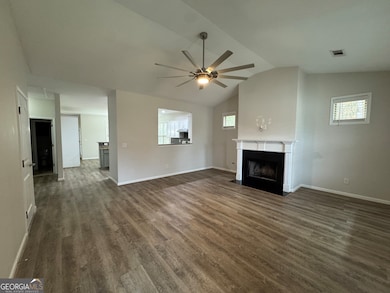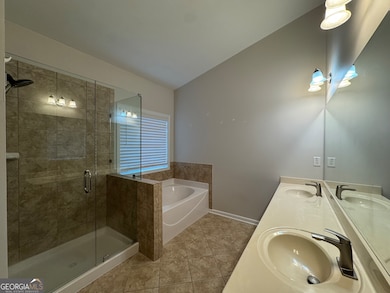632 Creek Pointe Dr Bogart, GA 30622
3
Beds
2
Baths
1,772
Sq Ft
2007
Built
Highlights
- 1 Fireplace
- No HOA
- Walk-In Closet
- Clarke Central High School Rated A-
- Cul-De-Sac
- Laundry Room
About This Home
Beautiful 3 bed 2 bath home located in a neighborhood right by Sam's Club off Atlanta Highway. Lawncare included by owner, utilities are tenant responsibility. Pets allowed with $350 non-refundable fee and $25 monthly added to rent.
Home Details
Home Type
- Single Family
Est. Annual Taxes
- $3,339
Year Built
- Built in 2007
Home Design
- Four Sided Brick Exterior Elevation
Interior Spaces
- 1,772 Sq Ft Home
- 1-Story Property
- 1 Fireplace
- Family Room
- Laminate Flooring
Kitchen
- Oven or Range
- Microwave
- Dishwasher
Bedrooms and Bathrooms
- 3 Main Level Bedrooms
- Walk-In Closet
- 2 Full Bathrooms
Laundry
- Laundry Room
- Dryer
- Washer
Parking
- Garage
- Off-Street Parking
Schools
- Cleveland Road Elementary School
- Burney Harris Lyons Middle School
- Clarke Central High School
Additional Features
- Cul-De-Sac
- Central Heating and Cooling System
Community Details
Overview
- No Home Owners Association
- Ridge Pointe Subdivision
Pet Policy
- Pets Allowed
- Pet Deposit $300
Map
Source: Georgia MLS
MLS Number: 10641031
APN: 044C6-E-029
Nearby Homes
- 425 Classic Rd
- 1930 New Jimmie Daniel Rd Unit LOT 2
- 1930 New Jimmie Daniel Rd Unit Lot 3
- 123 Red Maple Dr
- (GA)The Dylan | Front Entry Plan at Ridge Pointe
- (GA)The Asher | Front Entry Plan at Ridge Pointe
- 165 Mill Center Blvd Unit 208
- 165 Mill Center Blvd Unit 104
- 165 Mill Center Blvd Unit 204
- 355 Commerce Blvd
- 213 Overcup Ct
- 321 Ridge Pointe Dr
- 250 Cleveland Rd Unit 228
- 240 Cleveland Rd Unit 105
- 353 Ridge Pointe Dr
- 357 Ridge Pointe Dr
- 805 Zelkova Ridge
- 240 Cleveland Rd Unit 105
- 355 Jennings Mill Pkwy
- 320 Logmont Trace
- 1559 Blackstone Way
- 238 Covington Place
- 1372 Blackstone Way
- 1090 Kenway Dr
- 225 Jennings Mill Pkwy
- 125 Jennings Mill Pkwy
- 150 Westpark Dr
- 240 W Huntington Rd
- 140 Yorkshire Rd
- 2035 Timothy Rd
- 219 Deerhill Dr
- 150 The Preserve Dr
- 355 The Preserve Dr
- 132 Wood Lake Dr
- 700 Mitchell Bridge Rd
- 625 Epps Bridge Pkwy
