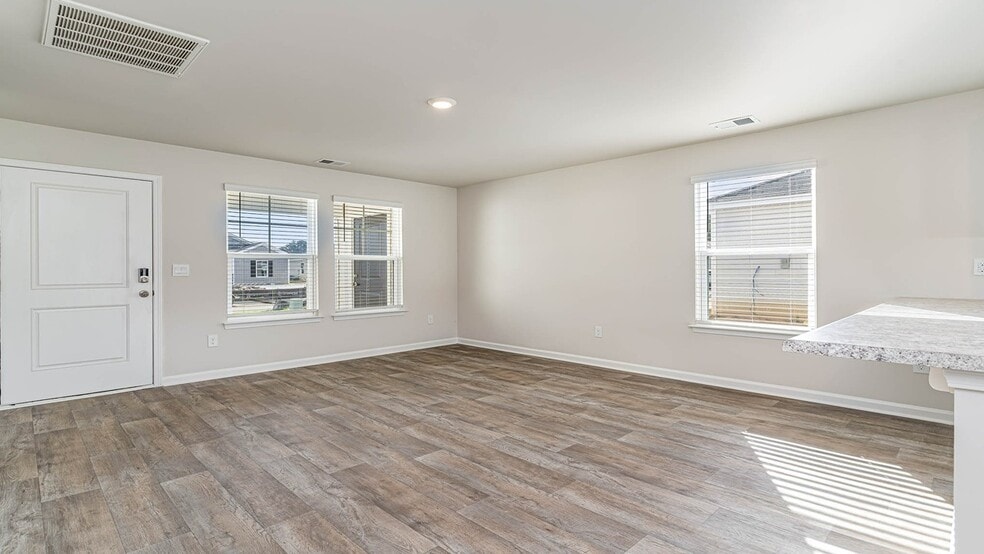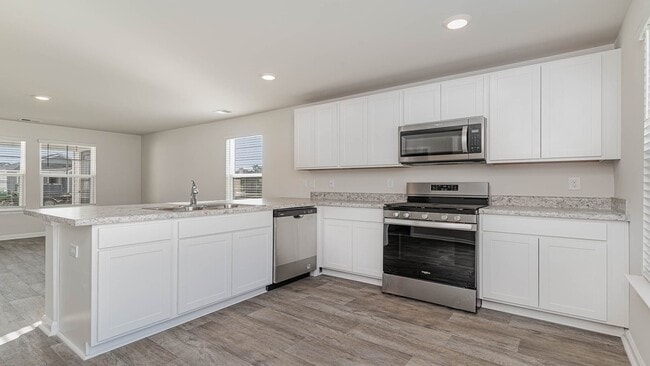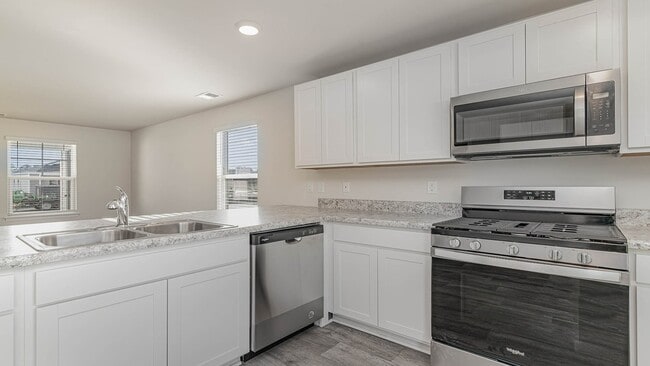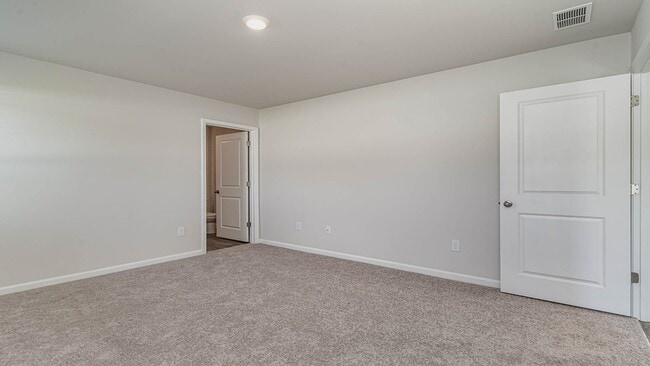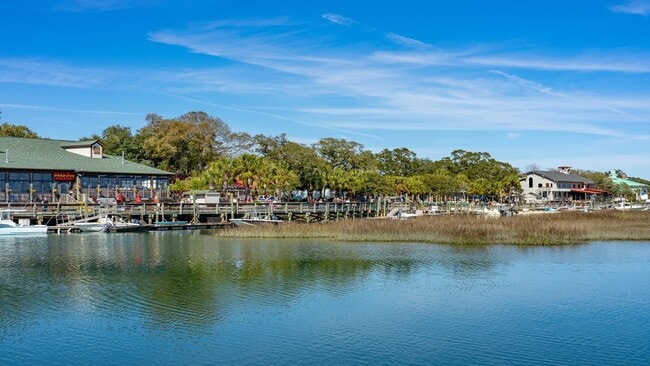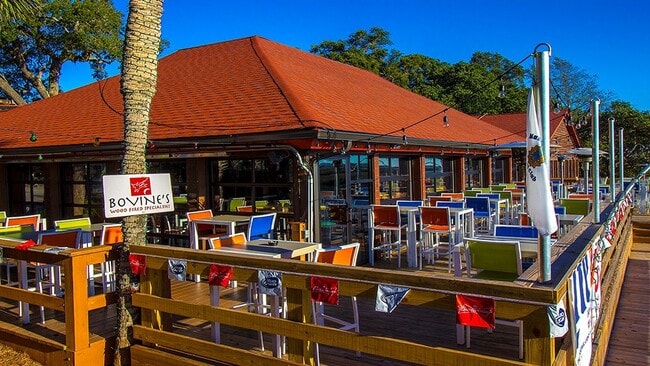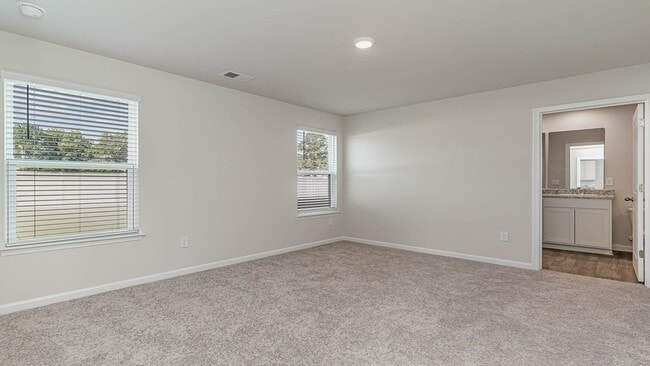
NEW CONSTRUCTION
AVAILABLE
Estimated payment $1,805/month
Total Views
811
3
Beds
2
Baths
1,182
Sq Ft
$244
Price per Sq Ft
Highlights
- New Construction
- Pond in Community
- 1-Story Property
- St. James Elementary School Rated A
About This Home
*gated Community *Ranch Style Home *Expansive living room All of our homes include D.R. Horton's Home is Connected package, an industry leading suite of smart home products that keeps homeowners connected with the people and places they value the most. The technology allows homeowners to monitor and control their home from the couch or across the globe. *The photos you see here are for illustration purposes only, interior and exterior features, options, colors and selections will differ. Please see the sales agent for options.
Sales Office
Hours
| Monday - Saturday |
9:30 AM - 5:30 PM
|
| Sunday |
12:00 PM - 5:30 PM
|
Sales Team
Sandpiper Place
Office Address
608 Culmen Ct
MYRTLE BEACH, SC 29588
Driving Directions
Home Details
Home Type
- Single Family
Home Design
- New Construction
Interior Spaces
- 1-Story Property
Bedrooms and Bathrooms
- 3 Bedrooms
- 2 Full Bathrooms
Community Details
- Pond in Community
Map
Other Move In Ready Homes in Sandpiper Place
About the Builder
D.R. Horton is now a Fortune 500 company that sells homes in 113 markets across 33 states. The company continues to grow across America through acquisitions and an expanding market share. Throughout this growth, their founding vision remains unchanged.
They believe in homeownership for everyone and rely on their community. Their real estate partners, vendors, financial partners, and the Horton family work together to support their homebuyers.
Nearby Homes
- 522 Sagebrush St
- 135 Stride Ct
- Heron Pointe
- Island Green
- 800 Jeter Ln Unit Lot 23 Cypress River
- 720 Mcduffie Dr
- 269 Chamberlin Rd Unit 269 Chamberlin Road
- 745 Mcduffie Dr
- Sandpiper Place
- 9201 Freewoods Rd
- - S Carolina 707
- 7770 S Carolina 707
- 6374 David Ln
- 6362 David Ln
- TBD W Highway 707 Unit Lot D
- TBD Honeydew Rd Unit 2C-7
- 150 Honeydew Rd
- Lot D Old House Rd
- 0 Highway 707 Unit 2222421
- 0 Leonard Rd
