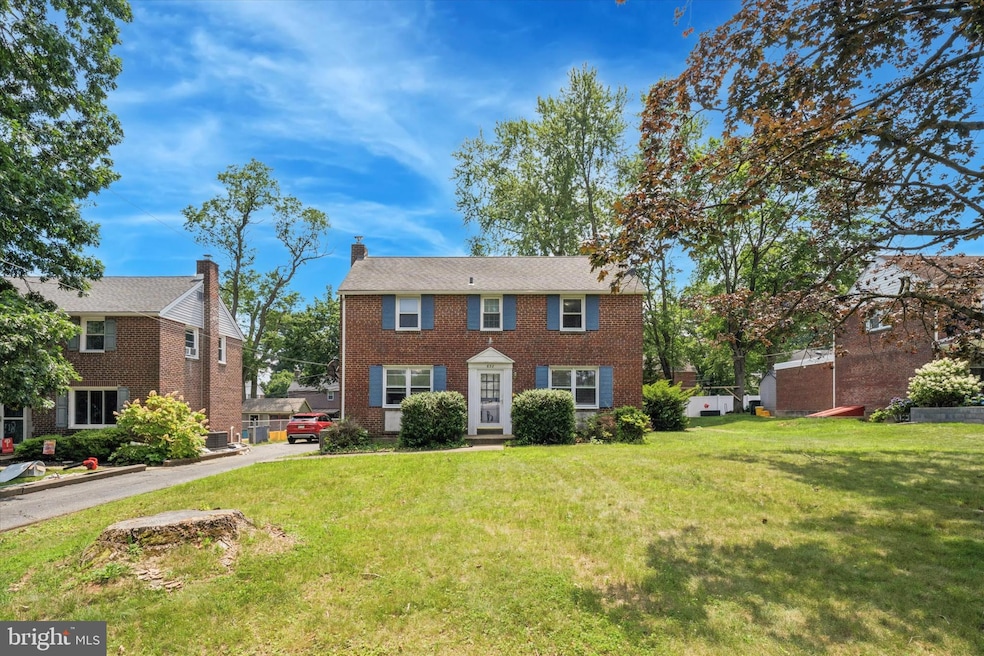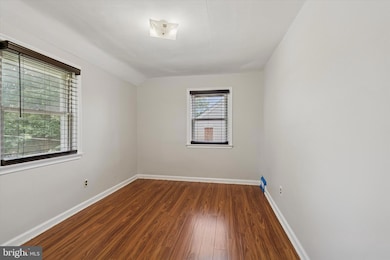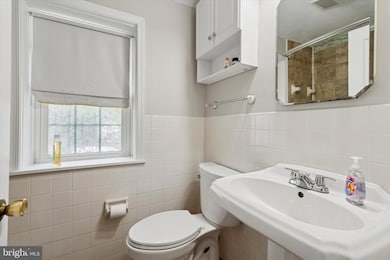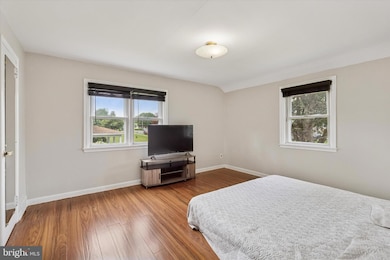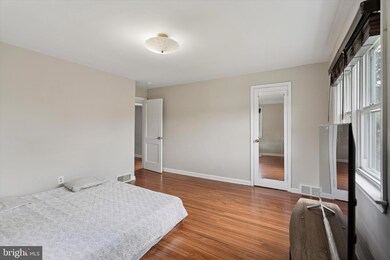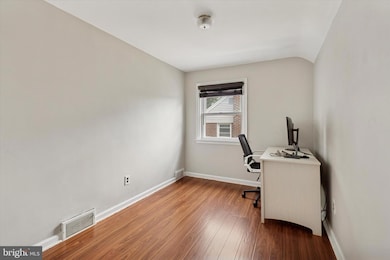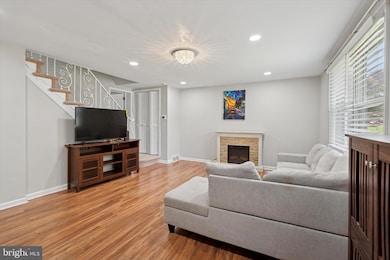
632 Dutton Cir Springfield, PA 19064
Springfield Township NeighborhoodEstimated payment $3,422/month
Highlights
- Very Popular Property
- Colonial Architecture
- Formal Dining Room
- Springfield High School Rated A-
- No HOA
- Living Room
About This Home
Welcome to 632 Dutton Circle, a charming brick colonial situated on a quiet residential street in the highly regarded Springfield School District. This move-in ready three-bedroom, two-bathroom home combines classic curb appeal with modern updates and flexible living spaces. Inside, you’ll find warm wood-style flooring throughout, and neutral finishes that create a clean, inviting atmosphere. The spacious living room features recessed lighting and a decorative fireplace, flowing seamlessly into the formal dining room—perfect for family meals or entertaining guests. The updated kitchen is a standout, complete with crisp white cabinetry, stone countertops, a stylish glass-tile backsplash, and stainless steel appliances including a gas range and French door refrigerator. Just off the kitchen is a bright and versatile bonus room, ideal for a home office, playroom, or additional living space. Upstairs, the home offers three well-sized bedrooms and a full bathroom with classic tilework and updated fixtures. A newly refreshed bathroom is located on the main floor. The partially finished basement offers new flooring, fresh paint, and great potential for additional living space, along with a large attic for extra storage. Enjoy the updated back patio, spacious level yard, and added functionality of a storage shed and off-street parking. Located minutes from Springfield Mall, Crowell Park, local dining and shops along Baltimore Pike, and majo. Located just minutes from Springfield Mall, Crowell Park, local dining and shopping along Baltimore Pike, and major routes including I-476, this home provides both comfort and convenience. Whether you’re a first-time buyer or looking to settle into a well-maintained home in a walkable neighborhood, 632 Dutton Circle is a must-see.
Listing Agent
Keller Williams Real Estate-Horsham License #AB069459 Listed on: 06/27/2025

Home Details
Home Type
- Single Family
Est. Annual Taxes
- $7,830
Year Built
- Built in 1955
Lot Details
- 8,276 Sq Ft Lot
- Lot Dimensions are 65.00 x 131.00
Parking
- Driveway
Home Design
- Colonial Architecture
- Brick Exterior Construction
- Shingle Roof
Interior Spaces
- Property has 2 Levels
- Family Room
- Living Room
- Formal Dining Room
- Basement
Kitchen
- Stove
- Dishwasher
Bedrooms and Bathrooms
- 3 Bedrooms
- En-Suite Primary Bedroom
Utilities
- Forced Air Heating and Cooling System
- Natural Gas Water Heater
Community Details
- No Home Owners Association
- Colonial Park Subdivision
Listing and Financial Details
- Tax Lot 191-000
- Assessor Parcel Number 42-00-01591-00
Map
Home Values in the Area
Average Home Value in this Area
Tax History
| Year | Tax Paid | Tax Assessment Tax Assessment Total Assessment is a certain percentage of the fair market value that is determined by local assessors to be the total taxable value of land and additions on the property. | Land | Improvement |
|---|---|---|---|---|
| 2024 | $7,502 | $266,920 | $95,710 | $171,210 |
| 2023 | $7,224 | $266,920 | $95,710 | $171,210 |
| 2022 | $7,068 | $266,920 | $95,710 | $171,210 |
| 2021 | $10,946 | $266,920 | $95,710 | $171,210 |
| 2020 | $6,645 | $146,640 | $46,010 | $100,630 |
| 2019 | $6,489 | $146,640 | $46,010 | $100,630 |
| 2018 | $6,396 | $146,640 | $0 | $0 |
| 2017 | $6,248 | $146,640 | $0 | $0 |
| 2016 | $805 | $146,640 | $0 | $0 |
| 2015 | $805 | $146,640 | $0 | $0 |
| 2014 | $805 | $146,640 | $0 | $0 |
Property History
| Date | Event | Price | Change | Sq Ft Price |
|---|---|---|---|---|
| 07/16/2025 07/16/25 | For Sale | $495,000 | -1.0% | $301 / Sq Ft |
| 07/11/2025 07/11/25 | Price Changed | $499,900 | -3.9% | $233 / Sq Ft |
| 06/27/2025 06/27/25 | For Sale | $520,000 | +33.3% | $243 / Sq Ft |
| 07/05/2022 07/05/22 | Sold | $390,000 | +8.6% | $238 / Sq Ft |
| 05/28/2022 05/28/22 | Pending | -- | -- | -- |
| 05/26/2022 05/26/22 | For Sale | $359,000 | -- | $219 / Sq Ft |
Purchase History
| Date | Type | Sale Price | Title Company |
|---|---|---|---|
| Deed | $390,000 | Trident Land Transfer | |
| Interfamily Deed Transfer | -- | Commonwealth Title |
Mortgage History
| Date | Status | Loan Amount | Loan Type |
|---|---|---|---|
| Open | $382,936 | FHA | |
| Previous Owner | $242,200 | Stand Alone Refi Refinance Of Original Loan | |
| Previous Owner | $232,000 | Unknown | |
| Previous Owner | $35,102 | Unknown |
Similar Homes in Springfield, PA
Source: Bright MLS
MLS Number: PADE2093650
APN: 42-00-01591-00
- 290 Gramercy Dr
- 5240 Palmer Mill Rd
- 5238 Gramercy Dr
- 259 Westbrook Dr
- 399 N Sycamore Ave
- 251 Westbrook Dr
- 329 N Oak Ave
- 257 Westpark Ln
- 409 Colonial Park Dr
- 5249 Westpark Ln
- 401 N Sycamore Ave
- 624 E Springfield Rd
- 248 Crestwood Dr
- 5099 Palmer Mill Rd
- 479 Colonial Park Dr
- 263 Revere Rd
- 417 Seven Oaks Dr
- 5016 Palmer Mill Rd
- 5213 Fairhaven Rd
- 403 N Sycamore Ave
- 5255 Westpark Ln
- 5220 Fairhaven Rd
- 311-313 N Sycamore Ave
- 18 N Oak Ave
- 4118 Berry Ave
- 4048 Ellendale Rd
- 4048 Ellendale Rd
- 4804 Drexelbrook Dr
- 29 W Baltimore Ave Unit 3E
- 151 S Bishop Ave
- 3823 Garrett Rd
- 353 Blanchard Rd
- 4980 State Rd
- 221 S Oak Ave
- 24 S Brookside Rd Unit 2R
- 813 Christopher Place
- 3819 Mary St
- 4633 State Rd
- 3726-3730 School Ln
- 2 S Glenwood Ave
