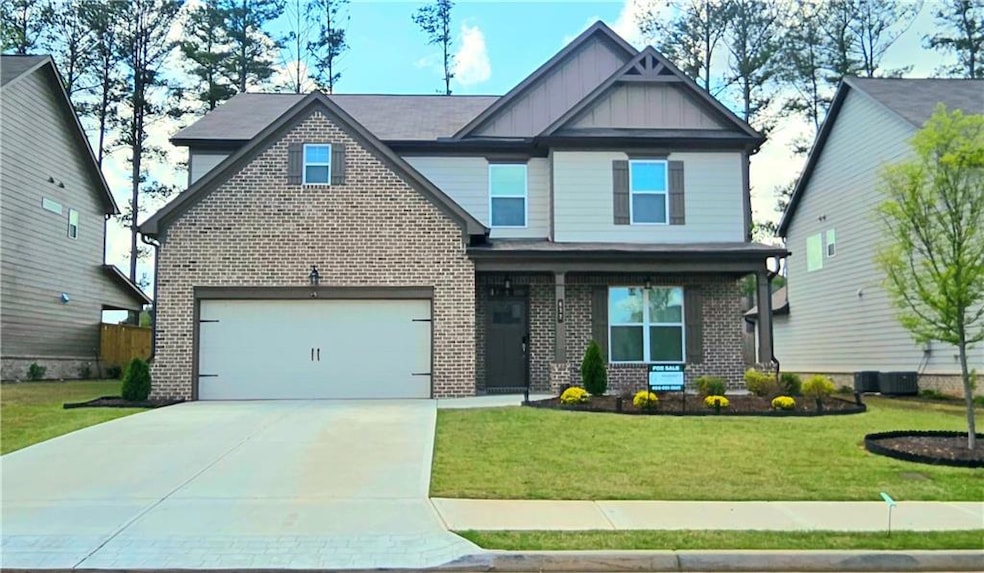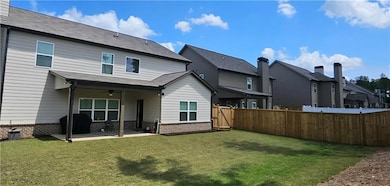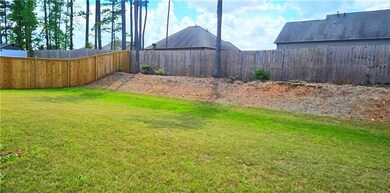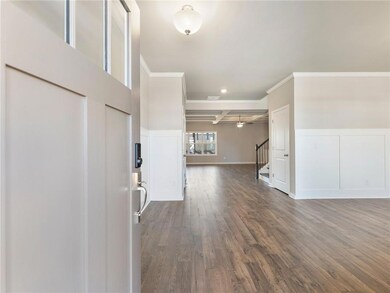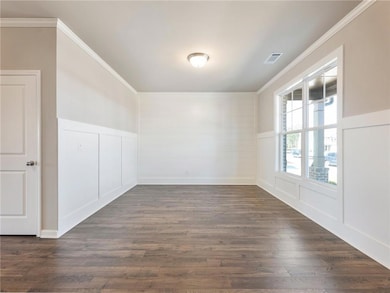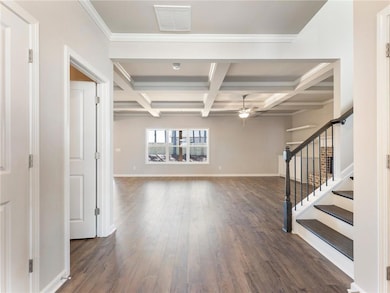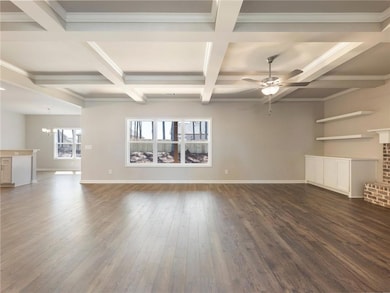Motivated Seller! Welcome to 632 Eagles Nest Circle, Auburn, GA 30011 – a beautifully maintained 4-bedroom, 2.5-bath single-family home in the sought-after Enclave at Brookside Crossing. Built in 2023 and lived in for just two years, this 3,089 sq ft home is as clean and pristine as new. This home is the largest floorplans with the largest kitchen in the community, it offers ample space and comfort for modern living. Step inside to an open-concept layout featuring a bright and stylish kitchen with white cabinetry, quartz countertops throughout, and a large island perfect for entertaining. The covered rear patio and newly added private backyard fencing make outdoor living a breeze.Upstairs, the spacious owner’s suite boasts a luxurious bath with double vanities, a soaking tub, separate shower, and a large walk-in closet. Three additional generous bedrooms and a convenient laundry room complete the upper level.Enjoy resort-style community amenities including a swimming pool, tennis courts, basketball court, batting cage, and pickleball – all nestled in desirable Gwinnett County. This move-in ready gem offers the best of comfort, space, and convenience. Don’t miss it!Use preferred lender and get $2,500 towards closing cost!

