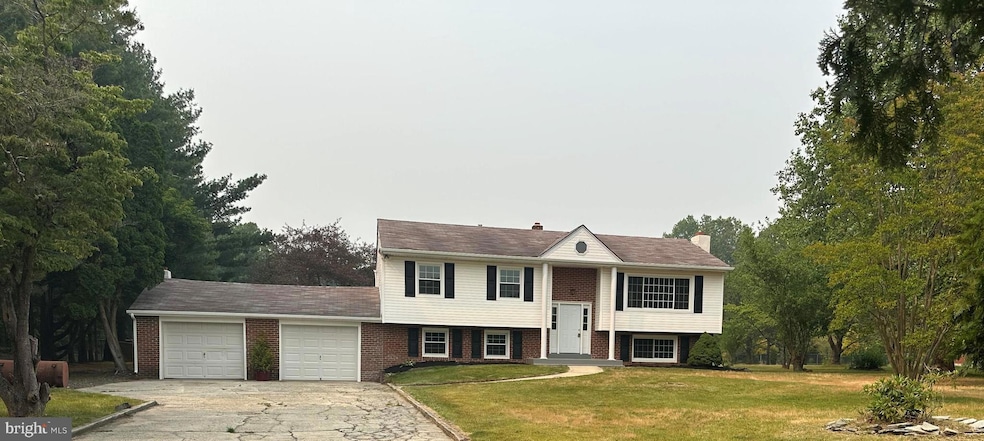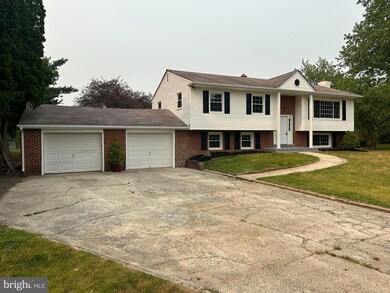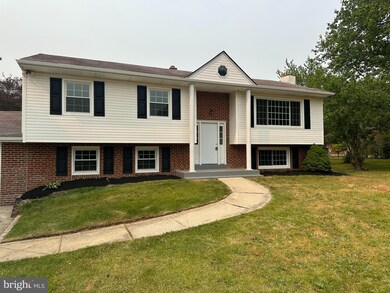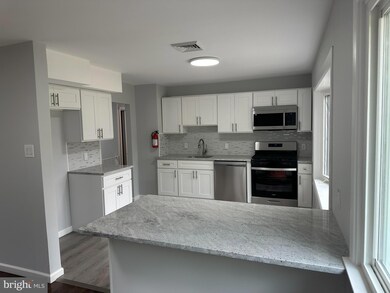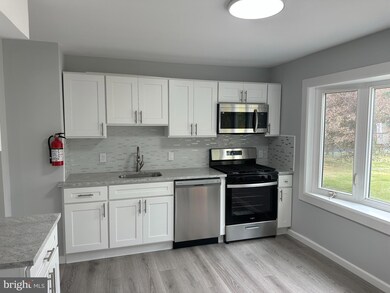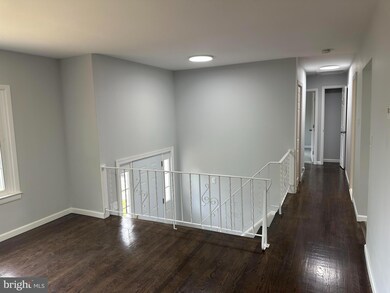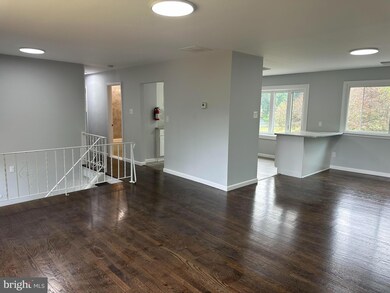
632 Elm Ave Chesilhurst, NJ 08089
Chesilhurst NeighborhoodEstimated Value: $351,000 - $417,000
Highlights
- No HOA
- 2 Car Direct Access Garage
- Forced Air Heating and Cooling System
- Den
- Living Room
- Dining Room
About This Home
As of July 2023Another beautiful job by GBI where quality and intergrity matter.
Here is a newly renovated home that's ready for a new owner. Recent improvements include new kitchen, appliances, 2.5 baths, new floors, windows, doors, HVAC system and so much more. Large windows on the main level allow for plenty of light.
The lot is aslo very beautiful and quiet.
Our houses sell fast. Schedule your showing today!
Home Details
Home Type
- Single Family
Est. Annual Taxes
- $6,637
Year Built
- Built in 1975
Lot Details
- 0.52 Acre Lot
Parking
- 2 Car Direct Access Garage
- Front Facing Garage
- Driveway
Home Design
- Split Level Home
- Block Foundation
- Frame Construction
Interior Spaces
- 2,250 Sq Ft Home
- Property has 1 Level
- Wood Burning Fireplace
- Living Room
- Dining Room
- Den
Bedrooms and Bathrooms
Laundry
- Laundry on lower level
- Washer and Dryer Hookup
Utilities
- Forced Air Heating and Cooling System
- Well
- Electric Water Heater
Community Details
- No Home Owners Association
Listing and Financial Details
- Tax Lot 00009
- Assessor Parcel Number 10-00211-00009
Ownership History
Purchase Details
Home Financials for this Owner
Home Financials are based on the most recent Mortgage that was taken out on this home.Purchase Details
Purchase Details
Similar Homes in the area
Home Values in the Area
Average Home Value in this Area
Purchase History
| Date | Buyer | Sale Price | Title Company |
|---|---|---|---|
| Caban Marisol | $350,000 | Surety Title | |
| Golden Bison Investments Llc | $162,000 | Servicelink | |
| First Franklin Mortgage Loan Trust | $282,126 | -- |
Mortgage History
| Date | Status | Borrower | Loan Amount |
|---|---|---|---|
| Open | Caban Marisol | $332,500 |
Property History
| Date | Event | Price | Change | Sq Ft Price |
|---|---|---|---|---|
| 07/24/2023 07/24/23 | Sold | $350,000 | +3.0% | $156 / Sq Ft |
| 06/07/2023 06/07/23 | For Sale | $339,900 | +109.8% | $151 / Sq Ft |
| 02/27/2023 02/27/23 | Sold | $162,000 | +1.3% | $92 / Sq Ft |
| 12/05/2022 12/05/22 | For Sale | $159,900 | 0.0% | $91 / Sq Ft |
| 12/02/2022 12/02/22 | Pending | -- | -- | -- |
| 11/21/2022 11/21/22 | Price Changed | $159,900 | -7.3% | $91 / Sq Ft |
| 10/25/2022 10/25/22 | For Sale | $172,400 | -- | $98 / Sq Ft |
Tax History Compared to Growth
Tax History
| Year | Tax Paid | Tax Assessment Tax Assessment Total Assessment is a certain percentage of the fair market value that is determined by local assessors to be the total taxable value of land and additions on the property. | Land | Improvement |
|---|---|---|---|---|
| 2024 | $6,900 | $201,100 | $38,000 | $163,100 |
| 2023 | $6,900 | $179,400 | $38,000 | $141,400 |
| 2022 | $6,638 | $179,400 | $38,000 | $141,400 |
| 2021 | $6,424 | $179,400 | $38,000 | $141,400 |
| 2020 | $6,238 | $179,400 | $38,000 | $141,400 |
| 2019 | $6,123 | $179,400 | $38,000 | $141,400 |
| 2018 | $6,094 | $179,400 | $38,000 | $141,400 |
| 2017 | $5,952 | $179,400 | $38,000 | $141,400 |
| 2016 | $5,752 | $179,400 | $38,000 | $141,400 |
| 2015 | $5,423 | $179,400 | $38,000 | $141,400 |
| 2014 | $5,170 | $179,400 | $38,000 | $141,400 |
Agents Affiliated with this Home
-
Alexander Berila

Seller's Agent in 2023
Alexander Berila
Tesla Realty Group LLC
(609) 638-1688
1 in this area
26 Total Sales
-
Monica Falciani

Seller's Agent in 2023
Monica Falciani
A J Falciani Realty
(609) 247-8650
1 in this area
259 Total Sales
-
Jestin Morales
J
Buyer's Agent in 2023
Jestin Morales
Keller Williams Realty - Cherry Hill
(609) 727-9398
1 in this area
10 Total Sales
-
datacorrect BrightMLS
d
Buyer's Agent in 2023
datacorrect BrightMLS
Non Subscribing Office
Map
Source: Bright MLS
MLS Number: NJCD2049092
APN: 10-00211-0000-00009
- 609 Francis Ave
- 29 Buckingham Dr
- 7 Westbury Dr
- 424 Francis Ave
- 110 N Route 73
- 509 3rd Ave
- 402 Siegfried Ave
- 609 3rd Ave
- L:1 Washington Ave
- 31 Villa Dr
- 0 Siegfried Ave Unit NJCD2094788
- 111 Garfield Ave
- 139 Route 73 N
- 201 Thompson Ave
- 3 Midili Dr
- 243 Camden Ave
- 249 Girard Ave
- 10 S Cedarbrook Rd
- 59 Briarhill Dr
- 44 Briarhill Dr
