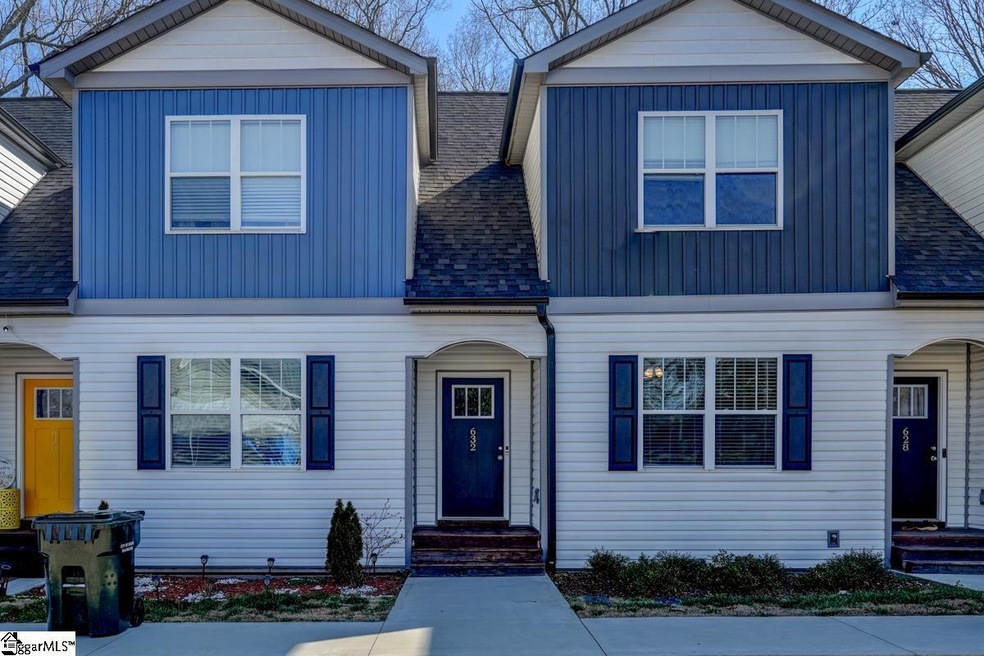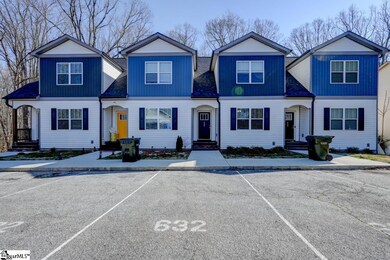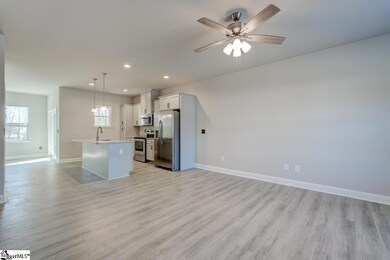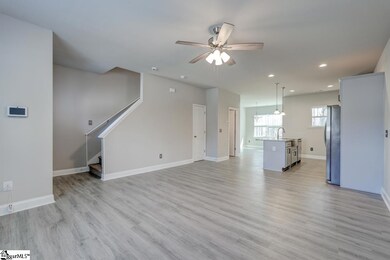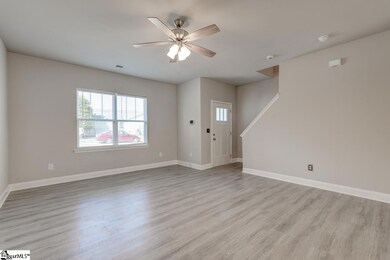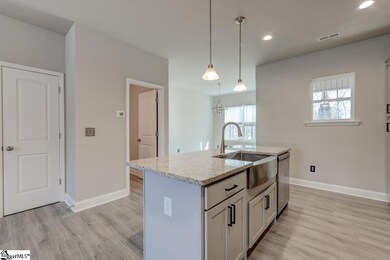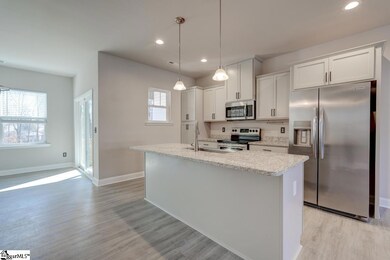
Highlights
- Open Floorplan
- Traditional Architecture
- Walk-In Closet
- Deck
- Front Porch
- Living Room
About This Home
As of November 2024This 2 Bedroom/2.5 bath home is a must see. Open concept floor plan with many upgrades including; laminate hardwood flooring, painted grade cabinets, stainless appliance, (built-in microwave, oven, dishwasher),stainless farm sink, covered deck, architectural shingles, and MUCH MORE! Second floor with essentially 2 master bedrooms as both bedrooms have their own PRIVATE BATH (en-suite)! Laundry closet and large storage closest also on second level. Enjoy Beautiful views off the the covered deck. Additional storage area located underneath the back deck-with full size access door! Great location-only 1 short mile to Downtown Greer! Schedule your showing today!
Last Agent to Sell the Property
Keller Williams Realty License #16501 Listed on: 06/20/2024

Townhouse Details
Home Type
- Townhome
Est. Annual Taxes
- $2,208
Lot Details
- 5,227 Sq Ft Lot
- Few Trees
HOA Fees
- $150 Monthly HOA Fees
Parking
- Assigned Parking
Home Design
- Traditional Architecture
- Architectural Shingle Roof
- Vinyl Siding
Interior Spaces
- 1,390 Sq Ft Home
- 1,400-1,599 Sq Ft Home
- 2-Story Property
- Open Floorplan
- Smooth Ceilings
- Ceiling Fan
- Living Room
- Dining Room
- Crawl Space
Kitchen
- Electric Oven
- Electric Cooktop
- Built-In Microwave
- Dishwasher
- Disposal
Flooring
- Carpet
- Laminate
- Vinyl
Bedrooms and Bathrooms
- 2 Bedrooms
- Walk-In Closet
Laundry
- Laundry Room
- Laundry on upper level
Outdoor Features
- Deck
- Front Porch
Schools
- Crestview Elementary School
- Greer Middle School
- Greer High School
Utilities
- Central Air
- Heat Pump System
- Electric Water Heater
- Cable TV Available
Community Details
- Palmetto Property Management HOA
- Forest Creek Subdivision
- Mandatory home owners association
Listing and Financial Details
- Assessor Parcel Number 9-03-05-066.03
Ownership History
Purchase Details
Home Financials for this Owner
Home Financials are based on the most recent Mortgage that was taken out on this home.Purchase Details
Home Financials for this Owner
Home Financials are based on the most recent Mortgage that was taken out on this home.Purchase Details
Similar Homes in Greer, SC
Home Values in the Area
Average Home Value in this Area
Purchase History
| Date | Type | Sale Price | Title Company |
|---|---|---|---|
| Deed | $198,000 | None Listed On Document | |
| Deed | $198,000 | None Listed On Document | |
| Quit Claim Deed | -- | Keable & Brown Pa | |
| Quit Claim Deed | -- | Keable & Brown Pa | |
| Deed | $221,000 | Keable & Brown Pa | |
| Deed | $221,000 | Keable & Brown Pa |
Mortgage History
| Date | Status | Loan Amount | Loan Type |
|---|---|---|---|
| Open | $158,400 | New Conventional | |
| Closed | $158,400 | New Conventional |
Property History
| Date | Event | Price | Change | Sq Ft Price |
|---|---|---|---|---|
| 11/20/2024 11/20/24 | Sold | $198,000 | -1.0% | $141 / Sq Ft |
| 09/27/2024 09/27/24 | Pending | -- | -- | -- |
| 08/30/2024 08/30/24 | Price Changed | $200,000 | -11.1% | $143 / Sq Ft |
| 06/20/2024 06/20/24 | For Sale | $225,000 | +1.8% | $161 / Sq Ft |
| 02/10/2022 02/10/22 | Sold | $221,000 | -1.7% | $184 / Sq Ft |
| 01/21/2022 01/21/22 | Pending | -- | -- | -- |
| 01/14/2022 01/14/22 | For Sale | $224,900 | -- | $187 / Sq Ft |
Tax History Compared to Growth
Tax History
| Year | Tax Paid | Tax Assessment Tax Assessment Total Assessment is a certain percentage of the fair market value that is determined by local assessors to be the total taxable value of land and additions on the property. | Land | Improvement |
|---|---|---|---|---|
| 2024 | $1,865 | $8,840 | $384 | $8,456 |
| 2023 | $1,865 | $13,260 | $576 | $12,684 |
| 2022 | $373 | $480 | $480 | $0 |
| 2021 | $201 | $480 | $480 | $0 |
Agents Affiliated with this Home
-
Skip Kirsch

Seller's Agent in 2024
Skip Kirsch
Keller Williams Realty
(864) 596-0322
2 in this area
93 Total Sales
-
Shirley Austin
S
Buyer's Agent in 2024
Shirley Austin
Servus Realty Group
(864) 230-0585
3 in this area
27 Total Sales
-
Heather Kennedy

Seller's Agent in 2022
Heather Kennedy
Access Realty, LLC
(864) 354-4770
33 in this area
152 Total Sales
-
N
Buyer's Agent in 2022
NON MLS MEMBER
Non MLS
Map
Source: Greater Greenville Association of REALTORS®
MLS Number: 1530068
APN: 9-03-05-066.03
- 104 Woodvale Cir
- 263 Cornelson Dr
- 207 American Legion Rd
- 104 Autumn Hill Rd
- 301 John St
- 212 Dayside Ct
- 710 N Main St
- 114 Cascade Ln
- 504 American Legion Rd
- 239 Milky Way
- 301 Arlington Rd
- 605 Arlington Rd
- 659 Arlington Rd
- 21 Lantern Ln
- 93 Huntress Dr
- 11 Arlington Rd
- 108 Huntress Dr
- 112 Huntress Dr
- 1231 Apalache St
- 210 E Bearden St
