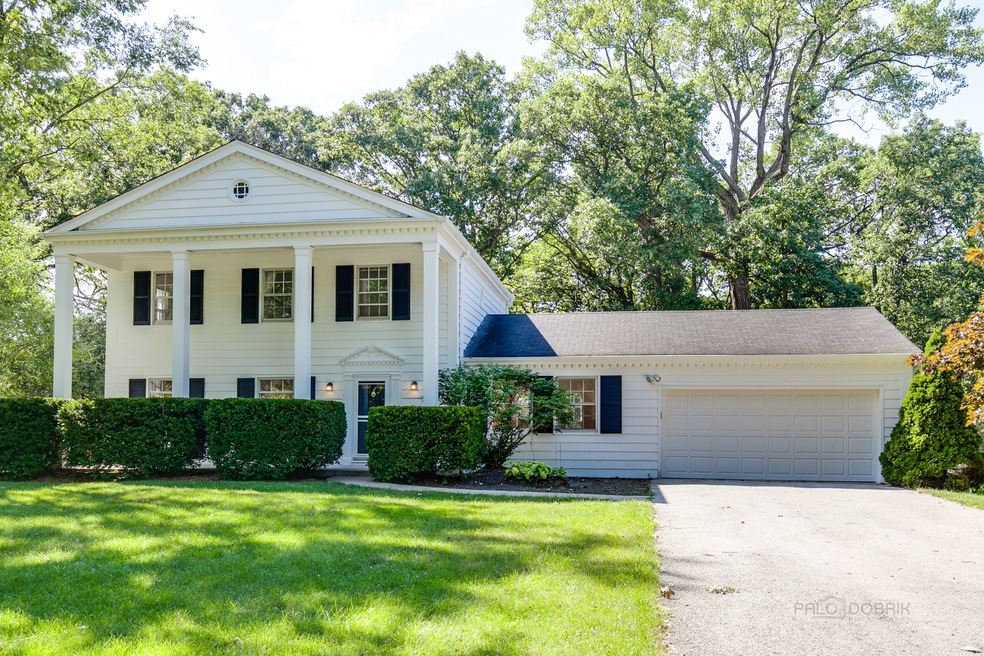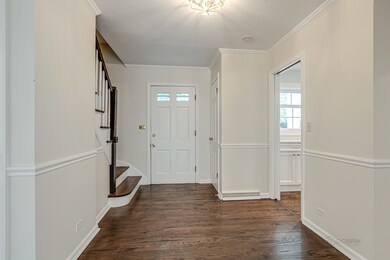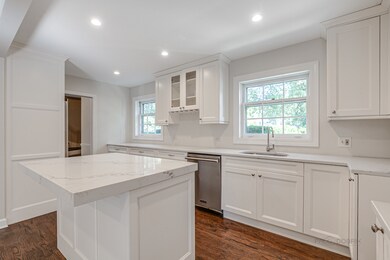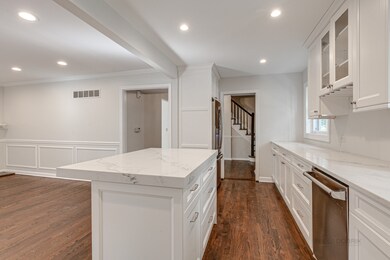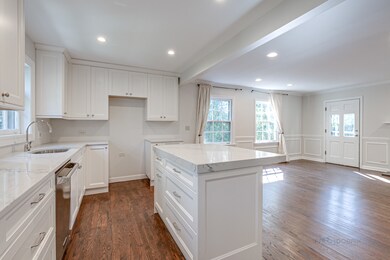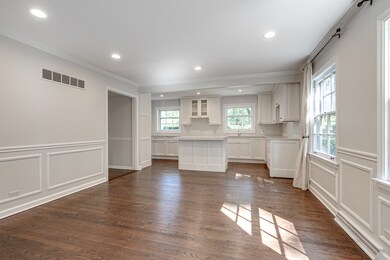
632 Grandview Ln Unit 6 Lake Forest, IL 60045
Estimated Value: $750,000 - $946,000
Highlights
- Colonial Architecture
- Recreation Room
- Stainless Steel Appliances
- Cherokee Elementary School Rated A
- Wood Flooring
- Attached Garage
About This Home
As of October 2020Great opportunity to own in Whispering Oaks at an amazing price!! Gorgeous curb appeal and BRAND NEW Kitchen and Baths. Open Kitchen and Family Room concept with all new beautiful white cabinets & quartz countertops, stainless steel appliances and fantastic island with seating, custom moldings & wood burning fireplace! Separate Dining Room and Huge Living Room. Beautiful freshly finished hardwood floors, neutral decor throughout and tons of natural light! 3 fantastic fully redone bathrooms with all the new finishes today's buyer is looking for. 3 bedrooms including ensuite Primary Bedroom, 2 car garage, huge .5 acre lot to spread out and enjoy. Walking distance to desirable Cherokee School, close to train and town in one of Lake Forest's most popular neighborhoods!
Last Listed By
Berkshire Hathaway HomeServices Chicago License #475164261 Listed on: 08/16/2020

Home Details
Home Type
- Single Family
Est. Annual Taxes
- $12,482
Year Built | Renovated
- 1961 | 2020
Lot Details
- 0.52
Parking
- Attached Garage
- Driveway
- Parking Included in Price
- Garage Is Owned
Home Design
- Colonial Architecture
- Slab Foundation
- Asphalt Shingled Roof
- Wood Siding
Interior Spaces
- Primary Bathroom is a Full Bathroom
- Wood Burning Fireplace
- Recreation Room
- Wood Flooring
- Unfinished Basement
- Partial Basement
Kitchen
- Breakfast Bar
- Oven or Range
- Dishwasher
- Stainless Steel Appliances
- Kitchen Island
Laundry
- Dryer
- Washer
Utilities
- Forced Air Heating and Cooling System
- Heating System Uses Gas
- Lake Michigan Water
Listing and Financial Details
- $500 Seller Concession
Ownership History
Purchase Details
Home Financials for this Owner
Home Financials are based on the most recent Mortgage that was taken out on this home.Purchase Details
Purchase Details
Home Financials for this Owner
Home Financials are based on the most recent Mortgage that was taken out on this home.Similar Homes in Lake Forest, IL
Home Values in the Area
Average Home Value in this Area
Purchase History
| Date | Buyer | Sale Price | Title Company |
|---|---|---|---|
| Sorto Christopher L | $625,000 | Ata Gmt Title Agency | |
| Genesis Equities Llc | -- | None Available | |
| Youshaei Kourosh T | $320,000 | -- |
Mortgage History
| Date | Status | Borrower | Loan Amount |
|---|---|---|---|
| Open | Sorto Christopher L | $675,000 | |
| Previous Owner | Youshaei Kourosh T | $350,000 | |
| Previous Owner | Youshaei Kourosh T | $417,000 | |
| Previous Owner | Youshaei Kourosh T | $474,500 | |
| Previous Owner | Youshaei Kourosh T | $474,500 | |
| Previous Owner | Youshaei Kourosh T | $359,650 | |
| Previous Owner | Youshael Kourosh T | $189,000 | |
| Previous Owner | Youshael Kourohsh T | $63,300 | |
| Previous Owner | Youshaei Kourosh T | $227,100 | |
| Previous Owner | Youshaei Kourosh T | $256,000 |
Property History
| Date | Event | Price | Change | Sq Ft Price |
|---|---|---|---|---|
| 10/02/2020 10/02/20 | Sold | $625,000 | 0.0% | $330 / Sq Ft |
| 09/13/2020 09/13/20 | Price Changed | $625,000 | 0.0% | $330 / Sq Ft |
| 09/11/2020 09/11/20 | Pending | -- | -- | -- |
| 08/22/2020 08/22/20 | Off Market | $625,000 | -- | -- |
| 08/18/2020 08/18/20 | Pending | -- | -- | -- |
| 08/16/2020 08/16/20 | For Sale | $599,000 | -- | $316 / Sq Ft |
Tax History Compared to Growth
Tax History
| Year | Tax Paid | Tax Assessment Tax Assessment Total Assessment is a certain percentage of the fair market value that is determined by local assessors to be the total taxable value of land and additions on the property. | Land | Improvement |
|---|---|---|---|---|
| 2024 | $12,482 | $232,921 | $114,283 | $118,638 |
| 2023 | $10,575 | $199,583 | $97,926 | $101,657 |
| 2022 | $10,575 | $176,236 | $103,113 | $73,123 |
| 2021 | $10,003 | $169,915 | $99,415 | $70,500 |
| 2020 | $9,743 | $170,272 | $99,624 | $70,648 |
| 2019 | $9,415 | $169,983 | $99,455 | $70,528 |
| 2018 | $10,070 | $208,884 | $105,413 | $103,471 |
| 2017 | $10,790 | $208,218 | $105,077 | $103,141 |
| 2016 | $10,466 | $200,345 | $101,104 | $99,241 |
| 2015 | $10,336 | $193,756 | $94,996 | $98,760 |
| 2014 | $8,965 | $165,237 | $95,676 | $69,561 |
| 2012 | $8,652 | $163,779 | $94,832 | $68,947 |
Agents Affiliated with this Home
-
Sally Wood

Seller's Agent in 2020
Sally Wood
Berkshire Hathaway HomeServices Chicago
(847) 997-0730
24 Total Sales
-
Marlene Rubenstein

Buyer's Agent in 2020
Marlene Rubenstein
Baird Warner
(847) 565-6666
437 Total Sales
Map
Source: Midwest Real Estate Data (MRED)
MLS Number: MRD10820040
APN: 16-09-202-018
- 887 Timber Ln
- 715 Linden Ave
- 725 Timber Ln
- 360 Linden Ave
- 805 Longwood Dr
- 995 Waveland Rd
- 598 Rockefeller Rd
- 1171 Beverly Place
- 524 Forest Hill Rd
- 360 Hickory Ct
- 3569 Old Mill Rd
- 200 Glenwood Rd
- 475 Red Fox Ln
- 170 E Old Elm Rd
- 710 Buena Rd
- 471 Butler Dr Unit 2
- 81 W North Ave
- 1165 Fairview Ave
- 1124 Fairview Ave
- 825 Highview Terrace
- 632 Grandview Ln Unit 6
- 636 Grandview Ln
- 626 Grandview Ln
- 881 Timber Ln
- 640 Grandview Ln Unit 6
- 857 Timber Ln
- 904 Grandview Ln
- 645 Grandview Ln
- 843 Timber Ln
- 901 Timber Ln
- 656 Grandview Ln
- 903 Grandview Ln
- 920 Grandview Ln
- 824 Cherokee Rd
- 923 Timber Ln
- 665 Grandview Ln Unit 5
- 833 Timber Ln
- 818 Cherokee Rd
- 921 Grandview Ln
- 882 Cherokee Rd
