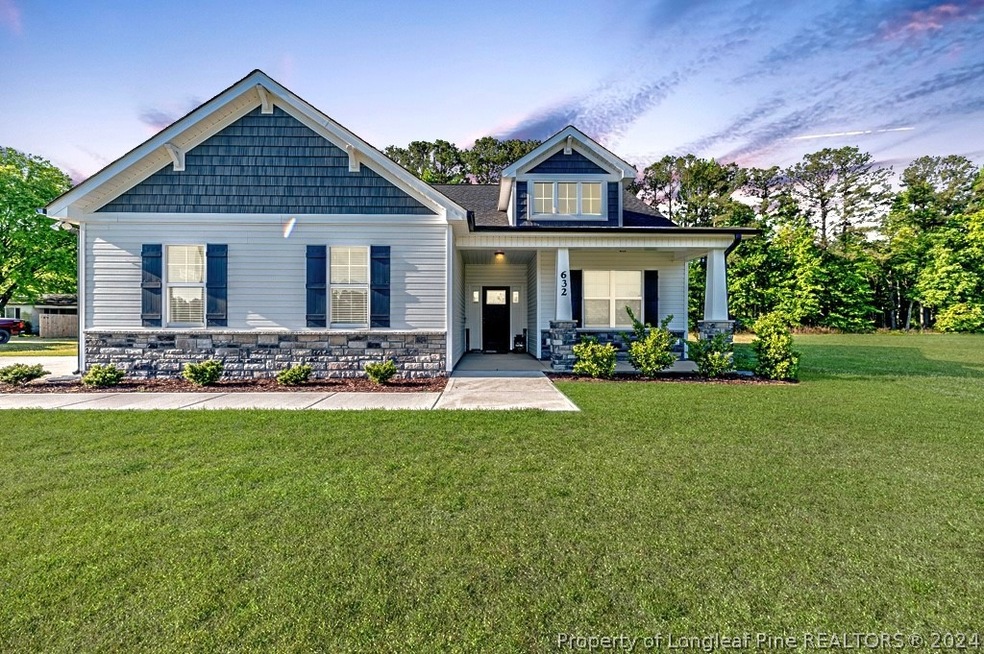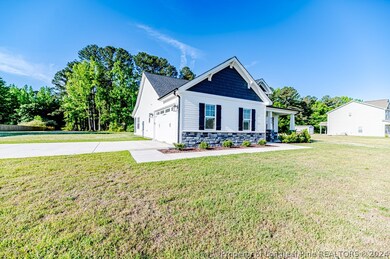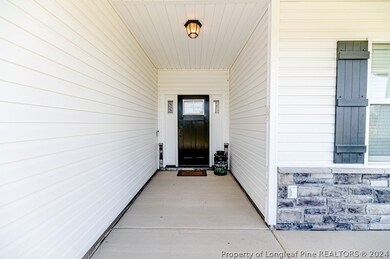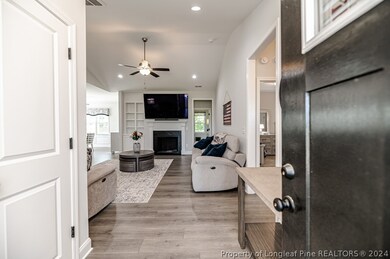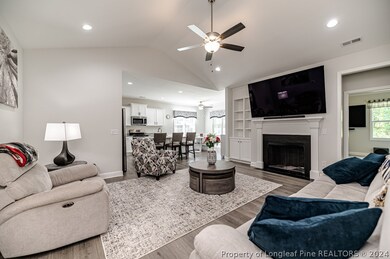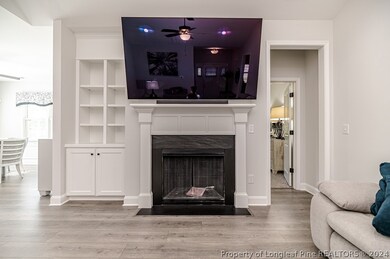
632 Hayes Rd Spring Lake, NC 28390
Highlights
- 1 Fireplace
- Granite Countertops
- Covered patio or porch
- Sun or Florida Room
- No HOA
- 2 Car Attached Garage
About This Home
As of August 2024This single-story home has all the features you've been searching for! With 3 bedrooms, 2 baths, & a spacious double car garage, this home offers both comfort & convenience. As you enter, you're greeted by an open concept, seamlessly blending the family room, kitchen, & dining area. Whether you're entertaining or enjoying a quiet evening with family, this layout is the perfect space for every occasion. The kitchen features granite countertops, stainless steel appliances, a breakfast bar, & beautiful wainscoting in the dining room. The master suite boasts two large closets, a stand up shower, & two separate vanities. The spare bedrooms provide versatility for a growing family, home office, or guest accommodations. Exit outside to your private enclosed back patio, where mornings are spent sipping coffee. The spacious backyard offers endless possibilities for outdoor recreation & relaxation. Don't wait to call this one home!
Last Agent to Sell the Property
COLDWELL BANKER ADVANTAGE #2- HARNETT CO. License #330989 Listed on: 04/13/2024

Last Buyer's Agent
KENDRA GASSAWAY
COLDWELL BANKER ADVANTAGE #2- HARNETT CO. License #330809

Home Details
Home Type
- Single Family
Est. Annual Taxes
- $1,811
Year Built
- Built in 2022
Parking
- 2 Car Attached Garage
Home Design
- Vinyl Siding
- Stone
Interior Spaces
- 1,639 Sq Ft Home
- 1-Story Property
- Ceiling Fan
- 1 Fireplace
- Combination Kitchen and Dining Room
- Sun or Florida Room
Kitchen
- Eat-In Kitchen
- Range
- Microwave
- Dishwasher
- Granite Countertops
Flooring
- Carpet
- Laminate
- Vinyl
Bedrooms and Bathrooms
- 3 Bedrooms
- 2 Full Bathrooms
Outdoor Features
- Covered patio or porch
Schools
- Overhills Middle School
- Overhills Senior High School
Utilities
- Heat Pump System
- Septic Tank
Community Details
- No Home Owners Association
- Mcphail Farm Subdivision
Listing and Financial Details
- Exclusions: TV Mounts
- Assessor Parcel Number 0524-57-7902.000
Ownership History
Purchase Details
Home Financials for this Owner
Home Financials are based on the most recent Mortgage that was taken out on this home.Purchase Details
Similar Homes in Spring Lake, NC
Home Values in the Area
Average Home Value in this Area
Purchase History
| Date | Type | Sale Price | Title Company |
|---|---|---|---|
| Warranty Deed | $315,000 | -- | |
| Warranty Deed | $287,500 | Kelly Reginald B |
Mortgage History
| Date | Status | Loan Amount | Loan Type |
|---|---|---|---|
| Open | $258,187 | VA |
Property History
| Date | Event | Price | Change | Sq Ft Price |
|---|---|---|---|---|
| 08/12/2024 08/12/24 | Sold | $325,000 | -4.4% | $198 / Sq Ft |
| 07/09/2024 07/09/24 | Pending | -- | -- | -- |
| 06/06/2024 06/06/24 | Price Changed | $340,000 | -1.4% | $207 / Sq Ft |
| 05/02/2024 05/02/24 | For Sale | $345,000 | +9.6% | $210 / Sq Ft |
| 12/15/2023 12/15/23 | Off Market | $314,900 | -- | -- |
| 01/24/2023 01/24/23 | Sold | $314,900 | 0.0% | $195 / Sq Ft |
| 01/24/2023 01/24/23 | Sold | $314,900 | 0.0% | $195 / Sq Ft |
| 09/13/2022 09/13/22 | Pending | -- | -- | -- |
| 09/03/2022 09/03/22 | Pending | -- | -- | -- |
| 06/15/2022 06/15/22 | For Sale | $314,900 | 0.0% | $195 / Sq Ft |
| 05/26/2022 05/26/22 | For Sale | $314,900 | -- | $195 / Sq Ft |
Tax History Compared to Growth
Tax History
| Year | Tax Paid | Tax Assessment Tax Assessment Total Assessment is a certain percentage of the fair market value that is determined by local assessors to be the total taxable value of land and additions on the property. | Land | Improvement |
|---|---|---|---|---|
| 2024 | $1,811 | $246,197 | $0 | $0 |
| 2023 | $1,811 | $246,197 | $0 | $0 |
| 2022 | $0 | $0 | $0 | $0 |
Agents Affiliated with this Home
-
A
Seller's Agent in 2024
ALEXIS WELCH
COLDWELL BANKER ADVANTAGE #2- HARNETT CO.
-
K
Buyer's Agent in 2024
KENDRA GASSAWAY
COLDWELL BANKER ADVANTAGE #2- HARNETT CO.
-
P
Seller's Agent in 2023
PROPERTY PROS GROUP
COLDWELL BANKER ADVANTAGE #2- HARNETT CO.
-
T
Seller's Agent in 2023
Tony Weaver
Coldwell Banker Advantage #3
-
R
Seller Co-Listing Agent in 2023
Rhonda Weaver
Coldwell Banker Advantage #3
-
A
Buyer's Agent in 2023
Anthony Weaver
Century 21 Family Realty
Map
Source: Longleaf Pine REALTORS®
MLS Number: 724944
APN: 010534 0079 03
- 270 Storey Acres Rd
- 145 Tall Oaks Dr
- 0 Bethel Baptist Rd Unit 10079791
- 00 Bethel Baptist Rd
- 1712 Hayes Rd
- 0 Overhills Rd Unit 10104787
- 0 Overhills Rd Unit 729742
- 4793 Overhills Rd
- 4179 Overhills Rd
- 4161 Overhills Rd
- 198 Morris Dr
- 201 Lasater Rd
- 10 N Dakota Ct
- 70 Oregon Ln
- 3042 Overhills Rd
- 2695 Bethel Baptist Rd
- 15 Montana Ln
- 201 Sierra Trail
