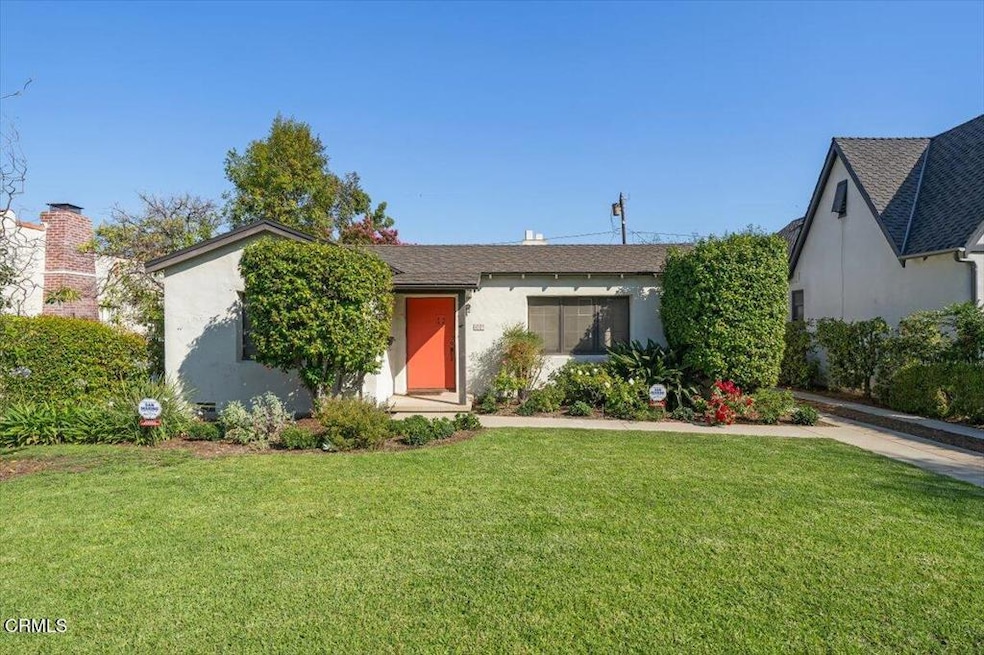
632 La Mirada Ave San Marino, CA 91108
Estimated payment $6,842/month
Highlights
- Hot Property
- Traditional Architecture
- Sun or Florida Room
- Valentine Elementary Rated A+
- Wood Flooring
- No HOA
About This Home
Welcome to San Marino's Mission District and this lovely 2 bedroom, 1 full bath traditional home. The house offers a wealth of original features and a functional floor plan just waiting for the right person! With hardwood floors throughout, beamed living room ceiling and enclosed sun room, home buyers can move in and incrementally upgrade, or use as a beautiful foundation for a more extensive project. The property is wonderfully located, offering easy access to San Marino's award-winning schools, Lacy Park, and Mission Street with its shops and restaurants. The home is also a convenient commute away from Downton Los Angeles, Pasadena and other job centers. The roof is newer and the washer, dryer and refrigerator are included. Don't miss this wonderful home waiting for its next chapter!
Open House Schedule
-
Saturday, August 09, 20252:00 to 5:00 pm8/9/2025 2:00:00 PM +00:008/9/2025 5:00:00 PM +00:00Add to Calendar
-
Sunday, August 10, 20252:00 to 5:00 pm8/10/2025 2:00:00 PM +00:008/10/2025 5:00:00 PM +00:00Add to Calendar
Home Details
Home Type
- Single Family
Est. Annual Taxes
- $3,393
Year Built
- Built in 1925
Lot Details
- 5,600 Sq Ft Lot
- Fenced
- Front Yard Sprinklers
- Back and Front Yard
Parking
- 1 Car Garage
- Parking Available
- Driveway
Home Design
- Traditional Architecture
- Composition Roof
- Stucco
Interior Spaces
- 1,270 Sq Ft Home
- 1-Story Property
- Living Room with Fireplace
- Formal Dining Room
- Sun or Florida Room
- Wood Flooring
Kitchen
- Breakfast Area or Nook
- Gas Oven
- Gas Cooktop
- Dishwasher
- Tile Countertops
Bedrooms and Bathrooms
- 2 Bedrooms
- 1 Full Bathroom
- Low Flow Toliet
- Bathtub with Shower
Laundry
- Laundry Room
- Dryer
- Washer
Utilities
- Central Heating and Cooling System
- Vented Exhaust Fan
- Natural Gas Connected
- Gas Water Heater
- Phone Available
- Cable TV Available
Community Details
- No Home Owners Association
Listing and Financial Details
- Tax Lot 048
- Tax Tract Number 4641
- Assessor Parcel Number 5323015048
- Seller Considering Concessions
Map
Home Values in the Area
Average Home Value in this Area
Tax History
| Year | Tax Paid | Tax Assessment Tax Assessment Total Assessment is a certain percentage of the fair market value that is determined by local assessors to be the total taxable value of land and additions on the property. | Land | Improvement |
|---|---|---|---|---|
| 2025 | $3,393 | $100,452 | $78,425 | $22,027 |
| 2024 | $3,393 | $98,484 | $76,888 | $21,596 |
| 2023 | $3,327 | $96,554 | $75,381 | $21,173 |
| 2022 | $3,238 | $94,661 | $73,903 | $20,758 |
| 2021 | $3,170 | $92,805 | $72,454 | $20,351 |
| 2019 | $3,101 | $90,055 | $70,306 | $19,749 |
| 2018 | $3,014 | $88,290 | $68,928 | $19,362 |
| 2016 | $2,851 | $84,863 | $66,252 | $18,611 |
| 2015 | $2,800 | $83,589 | $65,257 | $18,332 |
| 2014 | $2,784 | $81,952 | $63,979 | $17,973 |
Property History
| Date | Event | Price | Change | Sq Ft Price |
|---|---|---|---|---|
| 08/06/2025 08/06/25 | For Sale | $1,198,000 | -- | $943 / Sq Ft |
Similar Homes in the area
Source: Pasadena-Foothills Association of REALTORS®
MLS Number: P1-23593
APN: 5323-015-048
- 440 Winthrop Rd
- 1416 Wilson Ave
- 1414 Wilson Ave
- 1873 S Los Robles Ave
- 1400 Pasqualito Dr
- 2086 S Oak Knoll Ave
- 1217 N Almansor St
- 580 Old Mill Rd
- 855 Old Mill Rd
- 818 Huntington Garden Dr
- 2041 Ashbourne Dr
- 1208 N Hidalgo Ave
- 770 Huntington Cir
- 1707 Garfield Ave
- 2280 S Oak Knoll Ave
- 1530 Kenmore Rd
- 1425 Wentworth Ave
- 1181 Old Mill Rd
- 1660 Chelsea Rd
- 925 N Stoneman Ave Unit B
- 715 Winthrop Rd
- 2185 Ashbourne Dr
- 1870 Mcfarlane St
- 1011 N Stoneman Ave Unit 3
- 1031 Stratford Ave
- 1730 Oxley St
- 1344 Hillcrest Ave
- 1788 Grevelia St
- 251 N El Molino Ave
- 808 N 2nd St
- 1750 Grevelia St
- 824 Brent Ave
- 608 N Hidalgo Ave
- 809 Brent Ave Unit 3
- 410 Raymondale Dr
- 1715 Ellincourt Dr
- 414 N Monterey St Unit A
- 709 N Electric Ave
- 400 N Chapel Ave
- 1750 Grevelia St Unit 4






