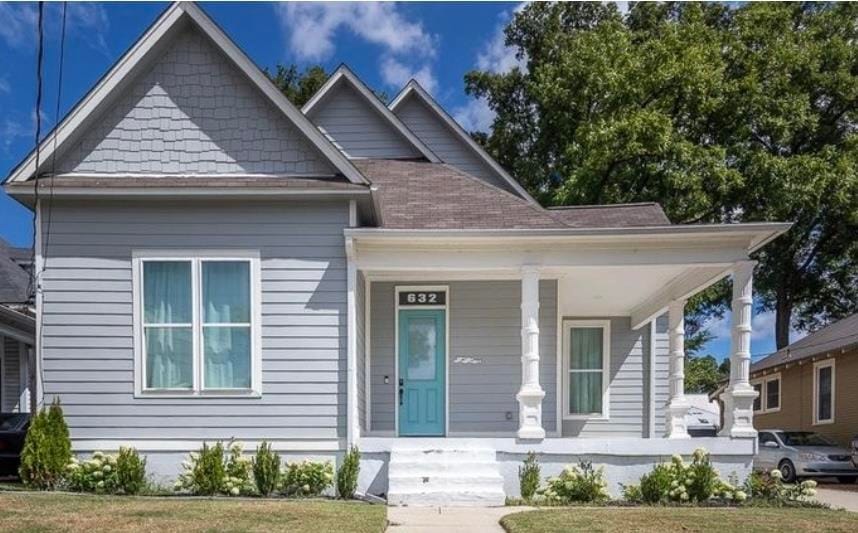
632 Looney Ave Memphis, TN 38107
Uptown Memphis NeighborhoodEstimated payment $1,792/month
Highlights
- Traditional Architecture
- Main Floor Primary Bedroom
- Some Wood Windows
- Wood Flooring
- Attic
- Porch
About This Home
This completely rebuilt home has been thoughtfully reimagined from the ground up & is currently operating as a Airbnb, with a strong rental history catering to travel nurses. Located just 1.2 miles from St. Jude Children's Research Hospital, it's an ideal short-or mid-term rental investment. The owner spared no expense during the renovation, carefully optimizing every square foot for comfort & function. Every inch of this home has been optimized with thoughtful design & stylish upgrades. The open-concept layout features modern finishes throughout & a chef-inspired kitchen with gas cooktop. The entertainers backyard is private. Offered furnished, this property is truly turn-key & ready to generate income from day one. Parking is plentiful, with a front driveway & additional rear access via a manual gate- a rare convenience in the area.Whether you're looking to continue its Airbnb use or make it your personal home near Downtown & the medical district, this one is a rare find.
Home Details
Home Type
- Single Family
Est. Annual Taxes
- $813
Year Built
- Built in 1905
Lot Details
- 6,970 Sq Ft Lot
- Lot Dimensions are 50x148
- Wood Fence
- Level Lot
- Few Trees
Parking
- Driveway
Home Design
- Traditional Architecture
- Composition Shingle Roof
- Pier And Beam
Interior Spaces
- 1,800-1,999 Sq Ft Home
- 1,837 Sq Ft Home
- 2-Story Property
- Smooth Ceilings
- Ceiling height of 9 feet or more
- Some Wood Windows
- Entrance Foyer
- Living Room with Fireplace
- Laundry Room
- Attic
Kitchen
- Eat-In Kitchen
- Breakfast Bar
- Gas Cooktop
- Microwave
- Dishwasher
- Kitchen Island
- Disposal
Flooring
- Wood
- Tile
Bedrooms and Bathrooms
- 4 Bedrooms | 3 Main Level Bedrooms
- Primary Bedroom on Main
- 3 Full Bathrooms
Outdoor Features
- Patio
- Porch
Utilities
- Central Heating and Cooling System
Community Details
- Chase Subdivision
Listing and Financial Details
- Assessor Parcel Number 001097 00018
Map
Home Values in the Area
Average Home Value in this Area
Tax History
| Year | Tax Paid | Tax Assessment Tax Assessment Total Assessment is a certain percentage of the fair market value that is determined by local assessors to be the total taxable value of land and additions on the property. | Land | Improvement |
|---|---|---|---|---|
| 2025 | $813 | $47,250 | $2,125 | $45,125 |
| 2024 | $813 | $23,975 | $1,125 | $22,850 |
| 2023 | $1,460 | $23,975 | $1,125 | $22,850 |
| 2022 | $259 | $4,250 | $1,125 | $3,125 |
| 2021 | $147 | $4,250 | $1,125 | $3,125 |
| 2020 | $167 | $2,300 | $750 | $1,550 |
| 2019 | $73 | $2,300 | $750 | $1,550 |
| 2018 | $74 | $2,300 | $750 | $1,550 |
| 2017 | $75 | $2,300 | $750 | $1,550 |
| 2016 | $98 | $2,250 | $0 | $0 |
| 2014 | $98 | $2,250 | $0 | $0 |
Property History
| Date | Event | Price | Change | Sq Ft Price |
|---|---|---|---|---|
| 07/29/2025 07/29/25 | For Sale | $315,000 | +1557.9% | $175 / Sq Ft |
| 11/25/2019 11/25/19 | Sold | $19,000 | -2.6% | $12 / Sq Ft |
| 11/07/2019 11/07/19 | Pending | -- | -- | -- |
| 10/25/2019 10/25/19 | Price Changed | $19,500 | -7.1% | $12 / Sq Ft |
| 10/24/2019 10/24/19 | Price Changed | $21,000 | -4.5% | $13 / Sq Ft |
| 10/07/2019 10/07/19 | Price Changed | $22,000 | -8.3% | $14 / Sq Ft |
| 09/25/2019 09/25/19 | Price Changed | $24,000 | -4.0% | $15 / Sq Ft |
| 09/14/2019 09/14/19 | For Sale | $25,000 | -- | $16 / Sq Ft |
Purchase History
| Date | Type | Sale Price | Title Company |
|---|---|---|---|
| Warranty Deed | $19,500 | None Available | |
| Quit Claim Deed | $10,600 | None Available |
Mortgage History
| Date | Status | Loan Amount | Loan Type |
|---|---|---|---|
| Open | $200,000 | New Conventional | |
| Closed | $135,000 | Construction | |
| Closed | $117,864 | Credit Line Revolving | |
| Previous Owner | $10,175 | Future Advance Clause Open End Mortgage | |
| Previous Owner | $18,653 | Unknown | |
| Previous Owner | $14,557 | Unknown |
Similar Homes in the area
Source: Memphis Area Association of REALTORS®
MLS Number: 10202337
APN: 00-1097-0-0018
- 269 Looney Ave
- 685 N 5th St
- 613 Looney Ave
- 281 Bickford Ave
- 267 Greenlaw Ave
- 679 Leath St
- 204 Greenlaw Ave
- 729 N Dunlap St
- 639 N Dunlap St
- 813 N Dunlap St
- 735 N Dunlap St
- 850 N Dunlap St
- 826 N Dunlap St
- 880 Orphanage Ave
- 839 Leon Place
- 844 Leon Place
- 838 Leon Place
- 878 N Dunlap St
- 903 Orphanage Ave
- 898 Faxon Ave






